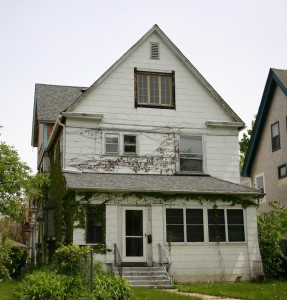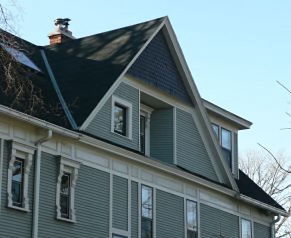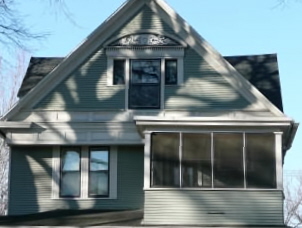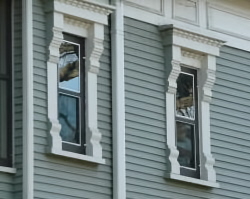
Welcome to the
Healy Project
Join us on Facebook
Send us an Email
Schlocked: 2639-41 Bryant Avenue South
Healy goes back to the Wedge to build what used to be a Queen Anne. Today, Healy’s design is visible only in the general shape of the house.
 |
| The front gable end showing new siding and windows in 2012. |
Permit information:
2639-41 Bryant Ave. So.
28 x 52 Frame dwelling
Owner: T. P. Healy
Architect: ” ” “
Builder:
B20046
8-22-89 / 10-1-89
Est. cost: $5,000.
Note that Healy uses uses punctuation to indicate that he is the designer of this house. The only time he does this on a permit.
Permit information:
1976 Sheridan Ave. So.
32 x 48 Frame dwelling
Owner: B. R. Coppage
Architect:
Builder: T. P. Healy
B18834
5-22-89 / 9-1-89
Est. cost: $4,000.
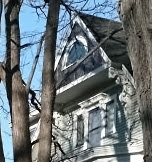 |
| A The south side gable end. The top of the gable end projects out above the window, a common feature from this period. Note the window dressing, very elaborate, with the fancy corbel. |
 |
| George Orff, the architect, signed the permit. He was working as a City official at this time. |
|
Permit information:
3145 Second Ave. So. 30 x 50 Wood dwelling Owner: T. P. Healy Architect: Builder: B17515 1-18-89 / 5-1-89 Est. cost: $6,000.
|
| The Tudor front porch and side porch were added in 1908 according to the Preservation Alliance of Minnesota brochure on the Healy Block. |
 |
| The south gable end. |
 |
| One of three original barns left on the Healy Block. |
In 1888 Healy built two Queen Annes side-by-side on the 2700 block of Aldrich Avenue South. Although both have been covered in siding, some details remain.
 |
||
| 2745 Aldrich Ave. S. Healy’s Queen Annes of this period are typically twice as deep as they are wide. |
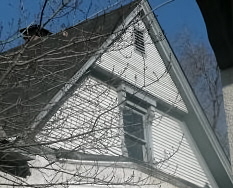 |
| The south gable end. |
Permit information:
2745 Aldrich Ave. So.
27 x 57 Wood dwelling
Owner: T. P. Healy
Architect:
Builder:
B16779
10-13-88 / 12-15-88
Est. cost: $4,000.
 |
| The elaborate window dressing on the front gable of 2745. |
 |
|
| 2747-2749 Aldrich Avenue S. We can’t see the detail on the front gable end, but Healy is not going to build identical houses next to each other. |
 |
||||||||||
| Unusual second story window detail. |
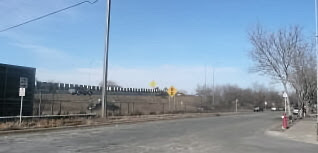 |
There are only two houses on the Healy building list from 1887: 3140 Second Ave. So. and 3142 Second Ave. So. This is where they sat from 1887-1960. |
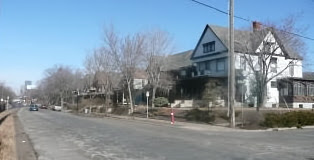 |
|
| The view looking north on the Healy Block from 32nd Street. At left is the strip of grass at the I-35W off-ramp. |
3142 Second Ave. So.
28 x 45 Wood dwelling
Owner: T. P. Healy
Architect:
Builder:
B13561
12-28-87 / 5-1-88
Est. cost: $4,000.
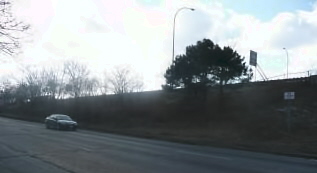 |
| The site of 3106 Second Ave. S. |
3106 Second Ave. So.
24 x 40 Wood dwelling
Owner: T. P. Healy
Architect:
Builder:
B15363
6-14-88/11-1-88
Est. cost: $3,000.
He has gone back to a much smaller and cheaper house. House was wrecked in 1959 for I-35W
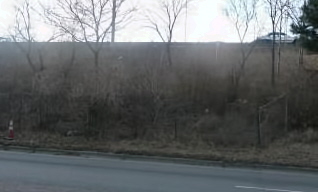 |
|
| The site of 3108 Second Ave. S. |
3108 Second Ave. So.
24 x 40 Wood dwelling
Owner: T. P. Healy
Architect:
Builder:
B15364
6-14-88/11-1-88
Est. cost: $3,000.
 |
| 2654-56 Colfax Avenue South, facade |
T. P. Healy’s third house is hard to decipher under the asbestos shakes and added dormers and porches. This is his first house in the Wedge, Lowry Hill East. The streetcar line ran in 27th St. from Lyndale Ave.
 |
||
| The house from 27th Street. |
Permit information:
3142 Second Ave. So.
28 x 45 Wood dwelling
Owner: T. P. Healy
Architect:
Builder:
B13561
12-28-87 / 5-1-88
Est. cost: $4,000.
According to the permit for 2654-56 Colfax Ave. So., Healy expected to be done 2-1-87. 3140 Second Ave. So. doesn’t start until 9-15-87. There is a building boom going on in Minneapolis. We are probably missing a minimum of two houses from this time period, maybe three or four. The older houses often are in the path of development. They are likely gone. They were likely nearby.
 |
|||
| The barn, still two stories, but sagging a bit in the middle. |
 |
| 3139 is next door to Healy’s first house, shown at left. |
3139 Second Ave. So.
Wood dwelling
Owner: T. P. Healy
Architect:
Builder:
B7791
7-16-86/9-1-86
Est. cost: $3,500.
 |
| 3139 Second Ave. So. is a fancier, more expensive version of the first house, which is to the north at 3137. |
As to the partial tower attached to the south side of the house–original or added later to make the house more in line with the sexy curves of the 1890’s. The foundation looks original. If it was changed, it would have happened early.
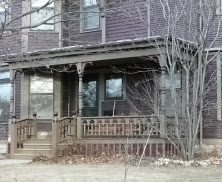 |
| Detail of the front porch. |
There is a small hand drawn floor plan on the permit. The partial tower is part of the original plan for this house.
