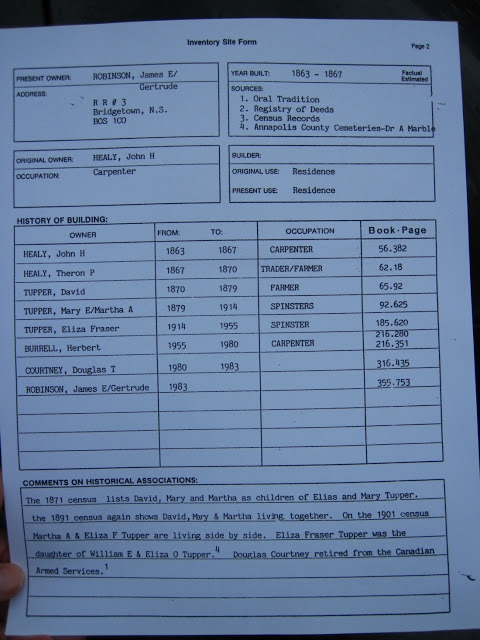
Welcome to the
Healy Project
Join us on Facebook
Send us an Email
More on Round Hill
Bev Wigney, a native of eastern Ontario, is doing some checking into Healy’s life and work there. She is the owner of a house that had been built by T.P.’s brother, John H. Healy. She reports:
“Now that I am back in Round Hill, I went through some of my papers and found this survey page on a house that lists Theron Healy as owner from 1867 to 1870. Interesting is that the previous property owner was John H. Healy, who was the owner-builder of my old place here at Round Hill. I will post a link to the reverse side of this page which lists the history of ownership. Unfortunately, this house has been radically altered and I would not have recognized it but for my neighbour next door knowing the house as soon as he saw the photo and I asked him about the last owner.”
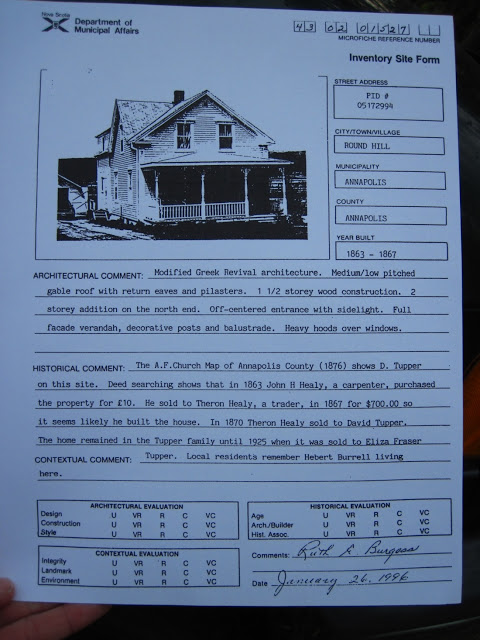 |
| The document with image of Healy’s first family home, dated 1996. The original house was undoubtedly a simple Greek Revival design. |
Theron and Mary Anne were married in 1866. He was 22; she 19. Their first two children, Lena (1867) and Alice Edna (architect John Cuningham’s grandmother, 1868) were born in Round Hill. By 1870 they apparently had moved to Annapolis, NS, where their first son, Charles, was born.
John Cuningham on a recent trip to Nova Scotia discovered that T. P. Healy owned ships moving hardware up and down the New England/Maritime Canadian Coast. Did his hardware business grow out of the Round Hill Woodworks?
Theron Potter Healy was born in Round Hill, Nova Scotia, Canada, on May 14th, 1844. In 1866 he married Mary Anne Jefferson, also of Round Hill. From what we can piece together, Healy started his career as a shipbuilder. He moved to Halifax, where he continued in the shipbuilding trade. However, disaster struck in 1883, when one of the vessels he owned was lost in a storm. Because of this loss, and probably also because wooden ships were at the end of their commercial use, Healy picked up his growing family and moved to Minneapolis. Three years later his first house went up at 3137 Second Avenue South.
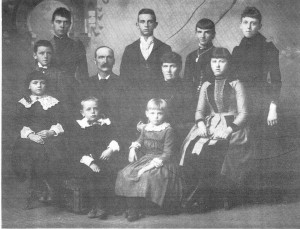 |
| Theron and Mary Ann with their children. l-r back row: Alice, Charles, Dora, Lena; middle row: Reginald, T.P.,Mary Anne, Erena; front row: Birdie, Chester, Bessie. |
(Thanks to the Halifax (NS) Public Library, info on the shipwreck that spurred T.P.’s move to the US–Vessel: Mary E. Banks, Type: Schooner (wood, 2 masts, 1 deck), Tonnage: 50.2, Length: 62.4′, Breadth: 17.6, Draft: 8′, Built at Barrington, NS, 1863, Date lost: August 30, 1883, Cause: Stranded during gale on shoals off L’Ardoise, Cape Breton, Value: vessel $1,500+ cargo $2,000, Owner: Theron Healy.)
Much research remains to be done on Healy’s work in Canada. Round Hill is a small community on the Annapolis River, off the Bay of Fundy on Nova Scotia’s west coast. Here are images from Round Hill currently on the Web:
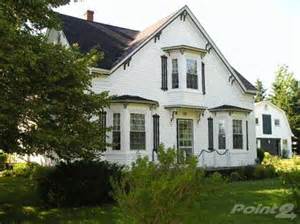 |
| This vernacular Gothic Revival house in rural Round Hill is listed for sale at $198,.000. No building date is given, but its style suggests it was built mid-19th century. Shown at right is its barn with the gambrel roof Healy used so frequently in his later designs. |
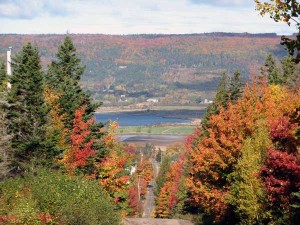 |
| The Annapolis Valley from Round Hill in autumn. |
–T.B.
 |
| 2654-56 Colfax Avenue South, facade |
T. P. Healy’s third house is hard to decipher under the asbestos shakes and added dormers and porches. This is his first house in the Wedge, Lowry Hill East. The streetcar line ran in 27th St. from Lyndale Ave.
 |
||
| The house from 27th Street. |
Permit information:
3142 Second Ave. So.
28 x 45 Wood dwelling
Owner: T. P. Healy
Architect:
Builder:
B13561
12-28-87 / 5-1-88
Est. cost: $4,000.
According to the permit for 2654-56 Colfax Ave. So., Healy expected to be done 2-1-87. 3140 Second Ave. So. doesn’t start until 9-15-87. There is a building boom going on in Minneapolis. We are probably missing a minimum of two houses from this time period, maybe three or four. The older houses often are in the path of development. They are likely gone. They were likely nearby.
 |
|||
| The barn, still two stories, but sagging a bit in the middle. |
 |
| Healy as young man |
Anders Christensen “discovered” the houses of T.P. Healy through his 1979-81 survey of building permits of houses in the Wedge (Lowry Hill East ) neighborhood of Minneapolis. His initial research found 30 houses, 27 of which are still standing. He then turned to researching other neighborhoods of the city to learn more about Healy’s life and work.
Anders’ research was written up by Trilby Busch in a Twin Cities magazine article titled “Legacy of a Master Builder” (Nov. 1981). A photo from the article shows the builder’s descendants on the steps of the porch of the Bennett-McBride House, a Healy-designed Queen Anne listed on the National Register. Anders continues to work with one of these descendants, John Cuningham, a Minneapolis architect, in tracking down more information about Healy’s background.
 |
| 3101 2nd Av. S., corner of the Healy block (1890). |
 |
| Hardware, 1893 Healy Queen Anne |
The article outlines the story of Healy’s life, beginning with his birth in Round Hill, Nova Scota, in 1844. He later moved to Halifax, where he became a prosperous maritime shipper. However, disaster struck in August of 1883, when one of Healy’s ships was stranded in a gale off Cape Breton. Facing financial ruin, Healy and his family moved to the Dakota Territory, thence to Minneapolis, where he switched from building wooden ships to building houses. (For details, see article at http://www.sanfordberman.org/hist/healy/healyy.pdf)
Currently, Anders’ list of Minneapolis building permits taken out by Healy has 143 entries. He has compiled this list by searching through old building permits, then driving and walking around neighborhoods to confirm the information on these permits and to see which buildings are still standing. He has had the help of other architectural historians–Patty Baker, June Burd, Bob Glancy, David Erpestad, Paul Larson, and Dave Wood, and in recent years, Madeline Douglass, Brian Finstad, Sue Hunter-Weir, Ryan Knoke, Sean Ryan, Kathy Kullberg, Tammy Lindberg, Constance Vork, and Montana Scheff. It is his hope that by posting the information he’s found so far, other researchers will continue to help him build on this work.
 |
| Fireplace in 1895 Healy Queen Anne. |
The posts for this blog are derived from Anders’ building list, beginning with Healy’s first house (1886) and continuing through those designed by Healy, and later architects, ending with his death in 1906. Through these posts, we hope to document the progress of Healy’s career from the designs his fabulous 1880’s and ’90’s Queen Annes, through the post-1893 Colonial/Neo-Classical Revival houses, to the large architect-designed houses of his later years.
–Trilby Busch
