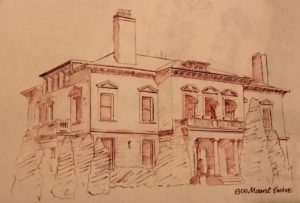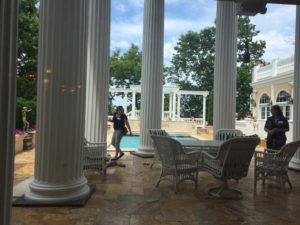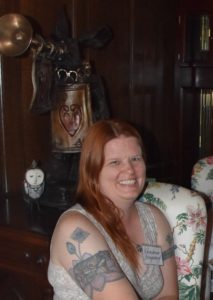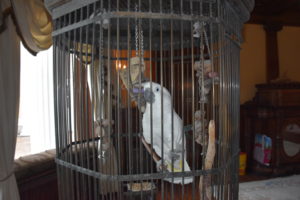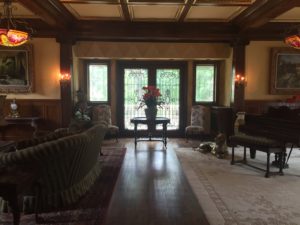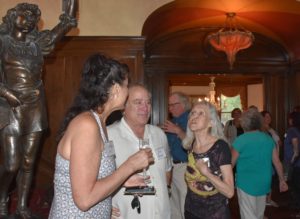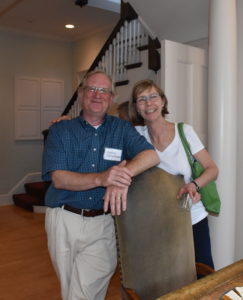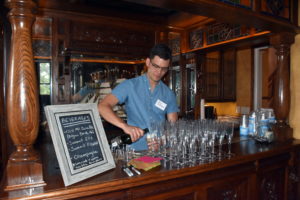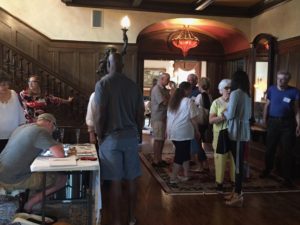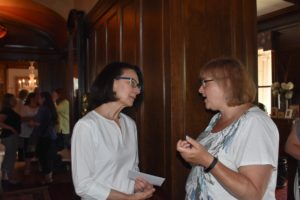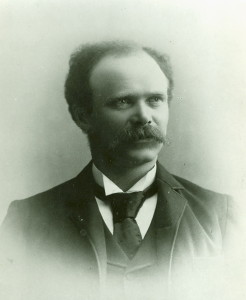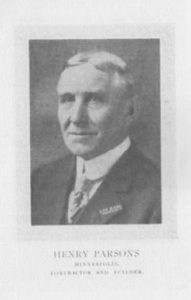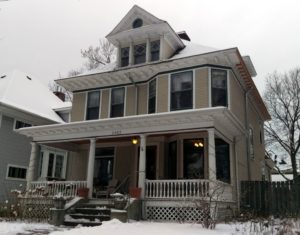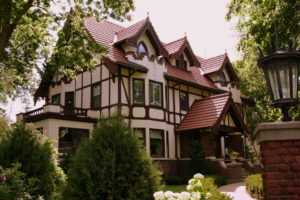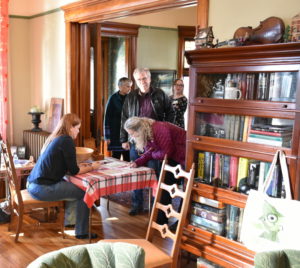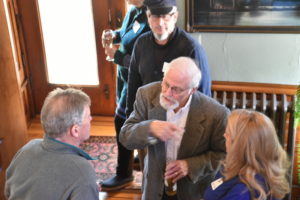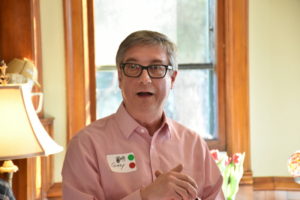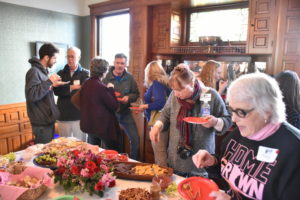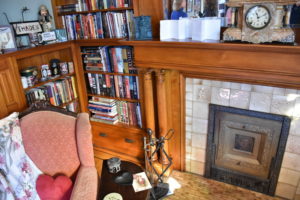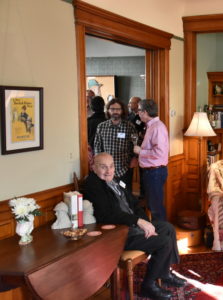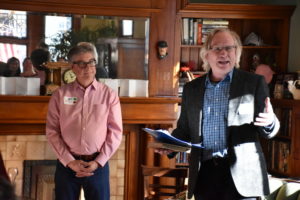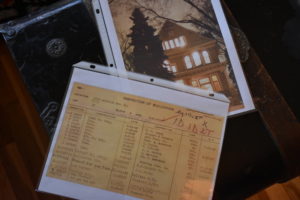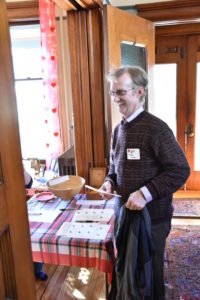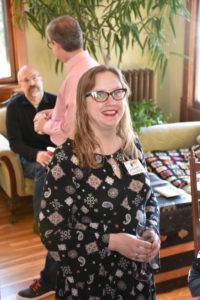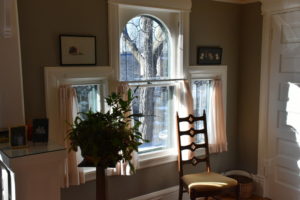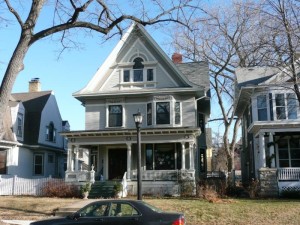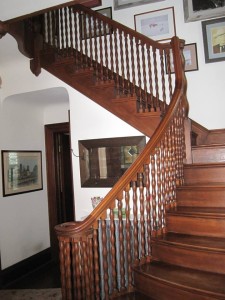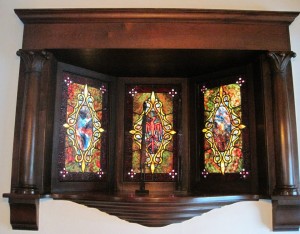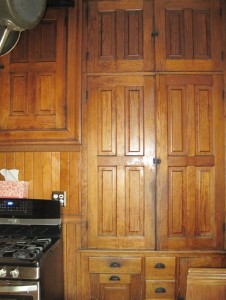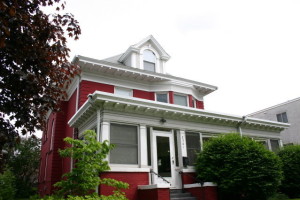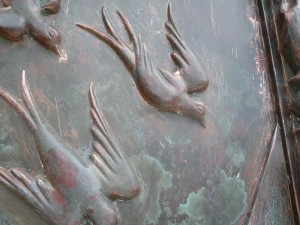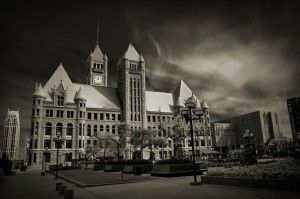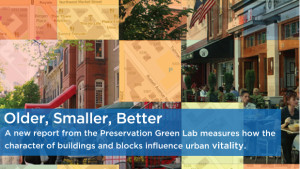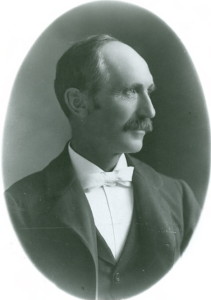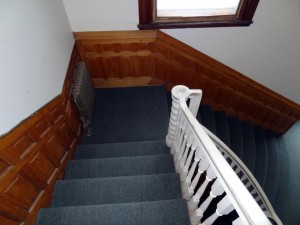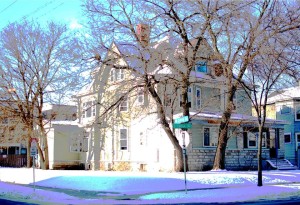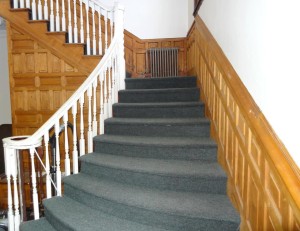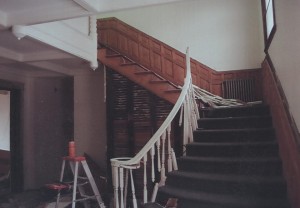
Welcome to the
Healy Project
Join us on Facebook
Send us an Email
Anders Christensen Receives Preservation Alliance of Minnesota Executive Director’s Award

Anders (right) receiving the award from PAM Executive Director Doug Gasek (Photo by Ceridwen Christensen)
“Anders epitomizes PAM’s mission of connecting people to places through hands-on building re-use, training the next generation of building tradespeople, and staunchly advocating for his neighborhood. For Anders, building re-use and strong communities are a way of life.”–Doug Gasek
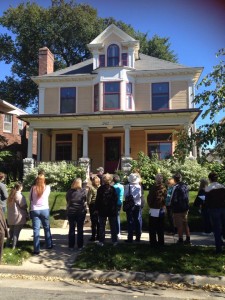
Anders talking to a tour group in front of a house by master builder Henry Ingham in the Wedge (Lowry Hill East) neighborhood.
Anders Christensen, president of the Healy Project and long-time preservation advocate, was this year’s recipient of Executive Director’s Award from the Preservation Alliance of Minnesota. At the PAM Gala and Awards event at the St. Paul Athletic Club on October 11, 2018, Anders received the award from Doug Gasek, the Executive Director, for his hands-on work in restoring buildings and preservation advocacy through his work with the Healy Project.
In his remarks, Gasek noted, “Whenever we think of Anders Christensen, we think of his optimism, passion, is craftsmanship, entrepreneurship; his inquisitiveness, and generally just his joy of life. Anders gets to go to work every day at his Minneapolis-based company, TigerOx Painting, specializing in painting, plaster repair, paper hanging, and other finishing trades. Anders knows how crucial it is to pass on his knowledge of the trades to future generations. . . .Anders is also the founder of the Healy Project, a nonprofit dedicated to sharing the architectural legacy of Minneapolis master builder T. P. Healy. He has dedicated countless hours to research and education about Healy and it has resulted in the growing community pride. Anders sees more than the architectural gems in the neighborhood, he sees the people and the places and the possibilities.”

Anders giving a tour of the Healy Block Historic District with researcher Ezra Gray. (Photo by Madeline Douglas)
Many friends, relatives, Tiger-Ox colleagues, and Healy Project members were on hand to see Anders receive this well-deserved award for his work in building restoration and preservation advocacy.

Anders talking with state Sen. David Senjem, recipient of the PAM President’s Award for his work at the capitol in support of preservation.–(Photo by Trilby Busch)

Healy Project board members (-l-r): John Cuningham, Anders, Christina Langsdorf, Gary Thaden, Sally Cuningham, Trilby Busch (Photo by Ceridwen Christensen)
For Anders’ comments on receiving the award, see https://healyproject.org/anders-christensens-remarks-on-receiving-preservation-alliance-of-minnesota-award/
–T.B.
On the afternoon of Sunday, July 9th, supporters of the Healy Project were offered the wonderful opportunity to see the interior of the mansion at 1300 Mount Curve Avenue on Lowry Hill. Bob Levine and Gloria Finlay generously opened their 9,000-plus square-foot home as a fundraiser for the Healy Project’s ongoing research for a publication on the life and works of T.P. Healy.
Listed in the National Register of Historic Places, this magnificent Renaissance Revival mansion was built by T.P. Healy in 1904. Celebrated architect William Channing Whitney designed the house for Charles Martin, secretary-treasurer of the Washburn-Crosby Company. Architectural historian Larry Millet has aptly called the house a “modern palace.” During the 1960s and ’70s it was the home of art dealer Gordon Locksley, a national figure in the Gay Rights movement. Bob Levine acquired the house in 1982 and has over years done extensive restoration and updating work on the residence, adding a swimming pool and other modern features.
Over one hundred guests toured the house, yet no room was ever crowded. Healy homeowners, as well as owners of homes by other master builders, Healy family members, Lowry Hill residents, and old house lovers roamed through four levels of mansion, viewing the Minneapolis skyline from the penthouse balcony and descending to the basement level.
Ezra Gray of the Healy Project made a slide show of the history of the house from its construction in the early 20th century to the present day. During the Gordon Locksley era wild parties with figures from the art world such as Andy Warhol and German performance artist Christo were thrown. At one party Christo (who is famous for wrapping buidings) wrapped two artist’s models in clear plastic and placed them on the dining room table.
Needless to say, the Healy Project event was much tamer, but still a lot of fun. Since pictures speak louder than words, here’s a selection of photos from the event
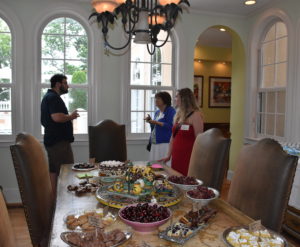
Jake, Kathy, and Abby Mengelkoch, descendants of Theron’s brother Anderson in the informal dining area. CC
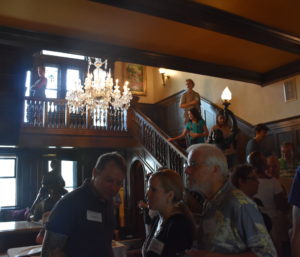
Krisha Dorney and Carolyn Brouillard talking to Healy homeowner Dennis Tuthill in the entrance hall. TB
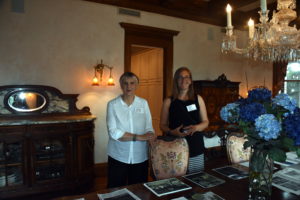
Trilby Busch and Healy homeowner Kate Roos checking out the historic photo collection in the formal dining room. CC
Unless otherwise noted. photos are by Ceridwen Christensen (CC) and Trilby Busch (TB). Please credit.
The Healy Project is making plans for a holiday open house in a Healy-built house designed by gifted architect Edwin P. Overmire. Watch this space for an announcement.
Free Library Event.
Walker Library. 2880 Hennepin Ave. S. Minneapolis. 612.543.8400
HENRY INGHAM Henry Parsons
From Yorkshire to Minneapolis: The Architectural Legacy of Master Builders Henry Ingham and Henry Parsons
Saturday, March 18th, 1-3 p.m.
A presentation by Trilby Busch and Anders Christensen of the Healy Project
Along with theron potter healy, ingham and Parsons are the “Big Three” master Builders of turn-of-the-century minneapolis. Take a Virtual tour of north and west Yorkshire, england, the home country of ingham and parsons, followed by a presentation of the buildings they designed and built in minneapolis.
For more information, see these posts on this blog:
“Henry Ingham’s Yorkshire” August 10, 2016 and “More Hauntings: Houses by Henry Ingham” October 24, 2015
–T.B.
 On Sunday, February 12, Healy Project supporters, neighbors, and members of the Healy family met at an 1895 Healy-built house in the Wedge. They celebrated the restoration of the house’s interior following a fire and looked forward to a year of special projects and new research regarding the life and works of T.P. Healy. Every inch of the surface of the interior had to be cleaned, and refinished or repainted after the fire.
On Sunday, February 12, Healy Project supporters, neighbors, and members of the Healy family met at an 1895 Healy-built house in the Wedge. They celebrated the restoration of the house’s interior following a fire and looked forward to a year of special projects and new research regarding the life and works of T.P. Healy. Every inch of the surface of the interior had to be cleaned, and refinished or repainted after the fire.
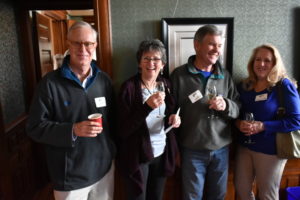
Former HP board members Nat Forbes and Karen Gjerstad (left) with John and Denise Erler. Nat won the door prize, “A Place at the Lake” by Paul Clifford Larson.
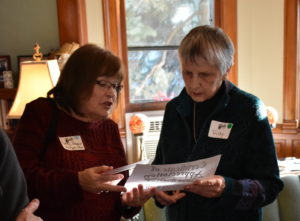
HP Administrator Trilby Busch (right) and Kathy Healy Mendelkoch examining the award that Kathy accepted for Charles Woodrich, T.P.’s grandson.
Photos by Richard Mueller
On Saturday, October 3rd, the Healy Project is offering its third Minneapolis architectural walking tour, this time showcasing the historic houses of the North Wedge, that is, the apex of the Lowry Hill East neighborhood north of West 25th Street. In addition to viewing the exterior of these historic homes, tour-goers will get to see the interior of an 1899 Healy house:
The tour will start in Mueller Park at 1 p.m. and will wind around the Norh Wedge, to Franklin Avenue and back, highlighting Healy-built houses and houses by other Minneapolis master builders. Join researchers Anders Christensen, Sean Ryan, and Ezra Gray in walking around the neighborhood, looking at historical houses built by T.P Healy, Henry Ingham, and other master builders.
In November 2013, the Project gave its inaugural tour featuring the Healy Block Historic District, right off the 31st exit of I-35W in south Minneapolis. These Queen Anne houses are Healy’s signature designs and the most famous of his buildings. The North Wedge tour will showcase some of his later designs, showing the transitions in styles taking place in the 1890s and early 1900s.
Tour-goers should assemble in Mueller Park (2500 Bryant Avenue South) in Minneapolis at 1 p.m. on Saturday, October 3rd.
Tickets are $12 in advance, $15 on the day of the tour. To reserve a place on tour, sign up on Eventbrite:
https://www.eventbrite.com/e/n
TB
Last Friday Minneapolis Mayor Betsy Hodges went on her political Facebook page to take Nicole Curtis to task for her criticism of City Council members. Curtis, the “Rehab Addict” had criticized City officials on her Facebook page for their failure to answer to the corrupted process that led to the demolition of the Orth House on February 25th. Since then, an all-out slugfest has ensued on social media, distracting people from the issue of the lying that went on in public hearings and in District Court about the condition of the Orth House. (See previous posts on this blog.)
Let’s turn our attention away from the demolished Orth House. Let’s cut through the smokescreen issuing from City Hall and focus upon the corrupted process of testimony that brought down the house. Mayor Hodges and CM Bender need to stop pitying themselves and do some explaining about the lack of integrity in the process of testimony before the City Council. Their attack on Curtis, a resident of CM Bender’s ward, is nothing short of self-serving meanness.
Curtis is not just a media star; she is a Minneapolis taxpayer. City officials going after a constituent-critic on social media is unethical, to say the least. Hodges and Bender have gone so far as to kick constituent-critics off their Facebook pages. Democracy in action? If city officials attacked a developer the way they are attacking their own constituents, they’d be slapped with a lawsuit so fast their heads would spin. Apparently, they think it’s OK for those in power to go after private citizens. There oughta be a law. Well, in fact, there is. It’s called the City’s Code of Ethics.
If the goal of these elected officials is to silence their critics, they are not doing a very good job of it. People don’t like feeling shut out of expressing their views to those who represent them. People like even less being fed a load of blather generated from lies as answer to their concerns. 
For the record:
1. The owner of the Orth House filed an appeal to demolish an historic resource. Hodges voted to make it an historic resource in 2013. It became no less historic after CM Bender took office.
To reiterate from a previous post: “At the appeal hearing chaired by CM Bender, both Michael Crow (owner) and John Smoley (Planning staffer) were allowed presentations in favor of demolition. The HPC’s position was reported but not presented; reporting is not a substitute for a persuasive presentation earnestly defending the HPC’s position. It seems appropriate that some provision be made in cases which staff’s professional opinion differs from the decision-making making body.
Something is amiss when the recommendations of both presentations are in agreement with one another. By definition, an appeal is a scenario where one opinion is not in agreement with another.”
In their own defense, City officials trot out the judge’s findings on the Healy Project’s MERA lawsuit to stop the demolition of an historic resource. These findings, like the City Council’s 11-2 vote to demolish the Orth House, were based on false testimony. The lies continue.
2. Mayor Hodges cites a post from a local blogger to document the vulgar comments being made about CM Bender. It turns out that these comments were cut out of threads of many hundreds of comments on Curtis’s “Rehab Addict” Facebook page. Citing this blogger as a credible source of information is like citing Glenn Beck as proof that Obama wasn’t born in the US.
The Twitter feed from this blogger is a nonstop tirade of name-calling against CM Bender’s detractors, including members of the Healy Project. Last year, the blogger doxed Curtis, a single mother. This is as low as you can go. Doxing is a tactic used to threaten and silence women (primarily), so the Twitterer pretending he’s protecting CM Bender from gendered attacks is total hogwash.
The Healy Project conceded that the house’s demolition was a determined matter. We hoped that the process issues could be examined separately from one’s feelings or opinions about the house. CM Bender’s response via posting on Facebook a decision based on the corrupted testimony is a distraction from our inquiry for examination of protocol and process. It’s time for City officials to stop grandstanding and start talking to Minneapolis citizens.
Elected City officials should not be fueling vitriol against their own constituents. If they’re so thin-skinned, they should consider new career paths. Let’s take the “discussion,”if it can be dignified with the term, off Facebook and Twitter and turn to addressing the issue of corrupted testimony. To refuse to do so undermines the public trust.
Until city officials get serious about examining this process, Mayor Hodges, CM Bender, and other officials will have no credibility with many of their constituents.
Their attack on Nicole Curtis has become a national story. Their foolish social media campaign against her has made Minneapolis into a laughingstock.
In January of last year: A political dogfight breaks out in New Jersey after one of the governor’s aides initiated “traffic problems” on a commuter bridge. The issue behind the controversy was lucrative development contracts (what else?). An all-out battle ensued involving the governors of NY, NJ, the Port Authority, and mayors in NJ cities. It was brutal. However, not once did any of them complain that their feelings had been hurt by their political opponents.
No problem was ever solved when those in power refused to sit down and talk. Come on, Mayor Hodges and CM Bender. Get off the low road of social media and get down to fixing problems and moving ahead.
T.B.
The Healy Project has sent this letter to City Hall, outlining how false testimony played a role in the decision-making process regarding the demolition of the Orth House. The physical evidence revealing these lies is in salvagers’ storehouses, in photos and video, and until demolition takes place, in the Orth House itself.
Please call or write your council member, requesting that they take a serious, objective look at this process. Minneapolis CMs by ward: kevin.reich@minneapolismn.gov, cam.gordon@minneapolismn.gov, jacob.frey@minneapolismn.gov, barbara.johnson@minneapolismn.gov, abdi.warsame@minneapolismn.gov, elizabeth.glidden@minneapolismn.gov, alondra.cano@minneapolismn.gov, lisa.bender@minneapolismn.gov, john.quincy@minneapolismn.gov, andrew.johnson@minneapolismn.gov, linea.palmisano@minneapolismn.gov. Also, please thank the two council members who courageously voted against demolition: blong.yang@minneapolismn.gov, lisa.goodman@minneapolismn.gov.
The Healy Project
Preserving the architectural legacy of T. P. Healy
A nonprofit • www.healyproject.org
January 28, 2015
Minneapolis City Council
City Hall, Room 307
350 South Fifth Street
Minneapolis, MN 55415
To: Members of the Minneapolis City Council
SUBJ: Testimony regarding the property at 2320 Colfax Avenue South
The Orth House, 2320 Colfax Avenue South, is on the verge of demolition. That issue is settled. The intent of this letter is to examine the decision-making process. Opinion remains divided on this issue, but no matter where we stand, the process itself can be analyzed separate from one’s opinions and feelings regarding the Orth House.
The Healy Project received an e-mail from a neighborhood resident subcontracting salvage work from City Salvage on the Orth House. We have video documentation of the Orth House interior from this individual. (Please review the attached communication now.)
Compare the reality of the integrity of the interior with the attached statements that were made during testimony to decision-making making bodies. These statements, while inaccurate, were given a great deal of credibility in the decision-making process. They even made their way into staff reports and presentations. These inconsistencies are not within the realm of differences of opinion. Phrases such as “completely rebuilt,” “gutted to the studs,” and “essentially removing the upper two floors” have definite meanings that are not consistent with physical reality.
From this discovery, we of the Healy Project raise four issues related to the process of public testimony that need to be addressed:
1. Real estate development is a profitable enterprise. The Heritage Preservation Commission (HPC) and the City Council heard much false testimony regarding the condition of the Orth House. We know that now. Michael Lander, the developer; Tom Dunn, the real estate broker; Michael Crow, the landlord; and Amy Lucas, the consultant all presented information that was undeniably inaccurate. They all had a financial incentive to do so.
City planner John Smoley repeated these inaccurate statements. Smoley argued before both the HPC and the City Council in 2013 that the Orth House should not be designated as an Historic Resource, largely because of condition. In the course of the Healy Project’s Minnesota Environmental Resources Act (MERA) lawsuit, Smoley testified that he first laid eyes on the Orth House in January, 2014.
How can council members be assured that they are getting accurate information and that staff has done its due diligence?
2. During the 2013 testimony, members of the Healy Project testified to important observations, such as the fact that the entire front facade, including clapboard and original bowed windows were intact inside the porch enclosure. That is a significant finding regarding architectural integrity. However, with the updated staff report in 2014, new information that was made available to staff from advocates to preserve the house was not incorporated into either the staff report or presentation. This information was factual and directly observable. However, new information provided by the consultant for the developer was incorporated into the staff report and presentation–information that was not directly observable fact, but rather a matter of opinion and conjecture. Therefore, we ask you to recognize that:
Bias is evident when factual information is neither reported or presented when it does not support the staff recommendation.
3. The Heritage Preservation Commission (HPC) in 2014 denied the application for the demolition of an Historic Resource. They also ordered a designation study. City planner John Smoley argued for approval of the demolition permit. Owner Michael Crow filed an appeal to demolish an Historic Resource.
At the appeal hearing chaired by CM Bender, both Michael Crow and John Smoley were allowed presentations in favor of demolition. The HPC’s position was reported but not presented; reporting is not a substitute for a persuasive presentation earnestly defending the HPC’s position. It seems appropriate that some provision be made in cases which staff’s professional opinion differs from the decision-making making body.
Something is amiss when the recommendations of both presentations are in agreement with one another. By nature and definition, an appeal is a scenario when there is one opinion that is not in agreement with another.
4. When the Healy Project sued owner Michael Crow under Minnesota Environmental Resources Act (MERA), city planner John Smoley appeared as a witness on owner Michael Crow’s behalf. Because of his academic credentials and his employment as a city planner for the City of Minneapolis, the Court regarded Smoley as an expert witness.
The consequence of allowing false information to enter the process at the City level is that City staff appeared in District Court testifying under oath to information that we now know to be false.
The Healy Project requests that the concerns raised in this letter be given serious consideration and discussion. In the future, integrity of process is paramount for maintaining the integrity and the credibility of the City of Minneapolis. The integrity and the credibility of the City of Minneapolis has been clouded by a decision- making process dominated by false testimony. It would seem prudent to ask the questions: How did this happen? What is to prevent it from happening again?
Very truly yours,
Anders Christensen, President
Brian Finstad, Board Member
cc: Mayor Betsy Hodges
Minneapolis Heritage Preservation Commissioners
Erik Hansen, Burns and Hansen
Erik Nilsson, Minneapolis City Attorney’s Office
**Attachment: E-mail about condition of the Orth House, December 2014
See also the Healy Project blog posts:
Poisoning the Well: Testimony about 2320 Colfax Avenue South
The Truth Will Out: Lies that brought down 2320 Colfax Avenue South
The Truth Will Out II: More lies that brought down 2320 Colfax Avenue South
______________________________________________________________________
**See the e-mail here.
To view video and photos taken on December 9-12, 2014, by salvage subcontractor Ezra Gray, click here.
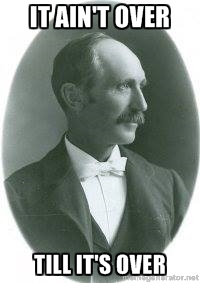 The Orth House will be demolished, but discussion about how this came to pass ain’t over.
The Orth House will be demolished, but discussion about how this came to pass ain’t over.
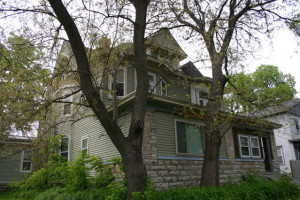
2320 Colfax Ave. S. aka the Orth House, as it appeared on the Healy Project’s first Wedge walking tour, May 2010.–Photo by Trilby Busch
The previous post showed how owner Mike Crow repeatedly gave false testimony during public hearings and in court in order to get a demolition permit for his property at 2320 Colfax Avenue South. His lies were then passed on in the testimony of City Planner John Smoley.
This post turns to the others who perpetrated these lies: the Lander Group’s hired credentialed preservation expert, Amy Lucas; the owner’s real estate broker, Tom Dunn; and Pete Keely of Collage Architects, head of the Lander Group’s development team.
In the fall of 2012, Michael Lander’s architect Pete Keely made a presentation of the plans for a proposed apartment building at 2316-2320 Colfax before the Lowry Hill East (Wedge) Neighborhood Association. Most of the meeting was devoted to showing plans and explaining the project. The meeting was packed with local residents, of which a sizable majority were opposed to wrecking the two houses on the site.
As controversy grew over the proposed demolition of the Healy-designed house at 2320 Colfax Avenue South, the pro-demolition forces seized on Crow’s public statements about its condition, setting up an echo-chamber effect in their individual statements.
Amy Lucas of Landscape Research, who had been hired by the developer to assess 2320’s historic importance, agreed with City Planner Smoley’s findings in the initial Staff report (September 25, 2012), specifically, that the property did not meet the criteria for local designation “due to lack of historic significance.”
In a letter to Pete Keely (December 12, 2012) Lucas reports: “Fires in 1991 and 2011 have left little interior fabric. The second and third floors have been completely rebuilt; the first floor entry hall retains some wood paneling and stair railing. . .The house at 2320 Colfax Avenue South has extensive integrity issues and is no longer representative of an intact Healy design.”

Neighborhood showdown vote: The Lander apartment proposal fails to win the approval of the LHENA Board. Lucas and Keely testified for the developer. January 16, 2013.–Photo by Anders Christensen
Lucas presumably went through the house, yet for some reason she did not observe any of the appointments and architectural features that remained in the private rooms on the first and second floor, and instead repeated what Crow had said about the house, namely, that fire had destroyed the upper two floors.
Throughout the hearings on 2320 during 2012-2013, Lucas’s opinion remained completely in line with owner Mike Crow’s testimony. In her Historic Evaluation of 2320 in March 2014, Lucas reports: “The second and third floors were burned and the 1992 rehabilitation removed flooring, walls and doors. The plan of the upper floors was also changed during the renovation. At the interior, the second and third floors were completely reconfigured after the 1991 fire; all historic fabric was removed from these floors. [. . .]The house at 2320 Colfax Avenue South maintains its historic location, but possesses poor integrity in setting, design, materials, and workmanship. The house burned in 1991 and has been converted into a rooming house. The majority of the historic features and historic materials have been removed and/or covered.”
At the Heritage Preservation Commission’s hearing on March 18, 2014, on Crow’s appeal to issue a demolition permit for an historic resource, Lucas testified: “I don’t know if any of you have been in the house, but when it burned the second and third floors burned completely. So they were rebuilt as small rooms upstairs. [. . . ] [The house] today no longer has the integrity of its original design. The interior has been muddled greatly.”
Ironically, she allegedly had been inside the house, examining it for her report, yet somehow she did not see that the layout and rooms on the second floor were intact in their original configuration. The existing cove ceilings and baseboard trim revealed during salvage operations strongly suggest minimal to no changes there.
In District Court in May of 2014, Lucas gave similar testimony. Although John Smoley acknowledged to the court that Anders Christensen’s research is the primary source of information about T.P. Healy’s work, under cross-examination, Lucas would not acknowledge Christensen’s expertise, suggesting that somehow she got her information from other sources.
In preparation for that March hearing, Collage Architects, represented by Pete Keely, submitted a memo to the HPC on behalf of the Lander Group Development Team (February 17, 2014). This memo contains the same inaccuracies as Lucas’s, and throws around some figures for good measure: “Although this property was designed and constructed by T.P. Healy, the home is nothing close to the original construction. Over 75% of the original materials in the home have been replaced due to extensive fires, and insensitive remodeling.[…]2320 Colfax has extensive integrity issues and is no longer representative of an intact Healy designed home. Nearly all of the construction above the first floor and most of the first floor are not Healy constructed components as these have all been replaced.[…]
Over 75% of the home has been changed. This house is beyond restoration and would require re-construction [sic] to bring it back to the home originally designed and constructed. Approximately 80% of the original siding is severely damaged or missing and was a major cause for the re-siding in 1960 and 2003.”
One wonders where they got the figures from–clearly, not from looking into the rooms and under the top siding.
At the hearing Pete Keely reaffirmed the claims articulated in the memo: “We are here to say that the integrity of the home, the usefulness of the home has gone away. [. . .]There is really not much left of that original home, and so in terms of the integrity which has already been talked about, the dollars put forth into it already muddy waters as to what is real or not real.”
One can certainly agree about the “muddying waters” aspect of this testimony, not to mention the ironic “what is real and what is not”.
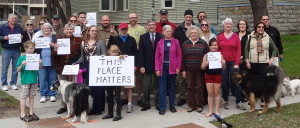
Humans and canines assemble in front of the Orth House to proclaim, “This Place Matters” to the National Trust for Historic Preservation, May 5, 2014–Photo by Bradley Lemire
Another person who stood to reap significant gain by bringing 2320 down is real estate broker Tom Dunn. His aptly named company is called Terra Firma, that is, Latin for ‘land”–not Domum for “home”. Dunn contended from the beginning that he had tried to sell the house as investment property, but failed. He asserted over and over that the rooming house rental model is no longer financially feasible, and that he could not find a buyer interested in the house as a residence.
When asked point blank at a Zoning and Planning Committee hearing if he had offered the house for sale via the Multiple Listing Service, Dunn answered, “Yes.” ( May 21, 2013). However, a check of MLS records finds no evidence that Dunn ever listed the house on the service, revealing a lie that is solely of Dunn’s doing.
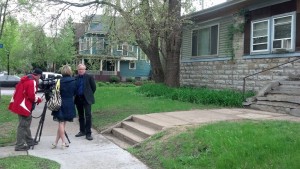
Anders Christensen being interviewed by a KARE11-TV reporter in front of the Orth House after the HPC rejected Mike Crow’s appeal to demolish an historic resource, March 5, 2014–Photo by Ceridwen Christensen
At the March 2014 HPC hearing on the appeal to demolish an historic resource, Dunn waxed metaphorical in an extremely ironic plea for commissioners to see through the “myths” about 2320:
“I want you to listen to the facts as they are being presented. Did you know that the Vikings didn’t have horns on their helmets? They didn’t have horns on their helmets. That was a rumor started by ancient Romans and that’s a myth that’s been perpetuated throughout time and that’s essentially what’s being done. A myth of the historic nature of this building when there really is none. So I really want you and encourage you to listen to the facts. [. . .]
There is just no reason to stand in the way of allowing this project to go forward, other than based on some logic that you’re committed to a cause of some kind. But in this instance it really doesn’t have any relevance. So I just want you to listen to the historic nature, to what the experts are saying about the historic significance of this property. There just isn’t any.”
Dunn went on to repeat similar testimony in District Court. If we can believe Crow and his attorney, the sale price of the two parcels at 2316-2320 Colfax as land is $950,000. When the sale to the Lander Group closes, Dunn will receive a commission well into five figures.
As the icing on the cake of lies, at the hearing in District Court on December 18, 2014, Crow’s attorney Stephen Harris told the judge that closing on the property would take place on December 22, 2015. Harris asked for a bond of $950,000 should the judge grant an injunction against demolition. Yet as of January 20th, no sale had been recorded, the house was still standing, and Crow has been seen repeatedly going in and out of it. UPDATE: The demolition permit was issued on February 19, 2015, after it was sold to Lander. The house was wrecked on the 25th). Why did Harris tell the judge that the sale was closing just days after the hearing? Is that what Crow told him, or did he make it up in order to get the judge to require a very high bond? Did both of them know that Lander would be doing the demolition?
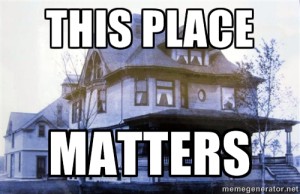
The Orth House did matter to many of us, but for certain City officials, it mattered only as an obstacle to their plans for new development.
Throughout the two-year-long process of hearings, demolition advocates repeated the same false testimony: that fires had completely destroyed the second and third floors; that the upper floors had been completely rebuilt and reconfigured after the ’91 fire; that remodeling had removed the “historic fabric” of the house; that what was left of the original features was visible in the public spaces; that the house was so far gone it would take a fortune to rehab. Not one of these claims could be supported by a close examination of the house itself.
Owner Mike Crow was careful to allow access only to the entryway, hallways, and front parlor when he showed the house. But does this excuse those whose testimony apparently was based only on the appearance these spaces? Did these people, who will benefit financially from getting the Lander development project through, bother to question Crow’s assertions? Did they examine the private spaces of the house? If so, how did they fail to see and to report what was revealed by the salvage operations in December?
Jonathan Swift’s observation that “Falsehood flies, and the truth comes limping after it” is a good assessment of what happened during the process of testimony regarding the importance and condition of the Orth House at 2320 Colfax Avenue South. It’s both infuriating and heartbreaking that the truth was revealed only as the house was undergoing demolition.
Some of us have little trust in the City’s resolve and even desire to correct this corrupted process. Will truth have to keep limping behind lies in public testimony? Only time will tell.
–T.B.
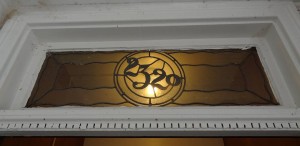
The leaded glass transom over the front door in March 2013, removed by the salvage company in December 2014.–Photo by Trilby Busch
A previous post reported that the salvage operation preparatory to the demolition of the 1893 Healy-designed house at 2320 Colfax Avenue South, aka the Orth House, revealed that most of the architectural features of the house were intact.
A subcontractor involved in the salvage operation sent this e-mail to the Healy Project:
“So many people have either lied or credulously accepted lies about the interior of 2320 Colfax. I’d talked my way into a couple of rooms earlier this year so I knew there was more there than they were letting on but I had no idea… The entry, all 3 parlors and the dining room were essentially the same as you see them in those 2 old interior photos on the Healy site. Wainscoting, window & door casings, cove & coffered ceilings, huge paneled pocket doors, it was all there. The cased openings between parlors and about 4 feet of the North end of the dining room were sectioned off with easily removable drywall partitions.
The real surprise, however, was the 2nd floor, purportedly ‘gutted’ by fire. 5 of 6 bedrooms had all of their original millwork, cove ceilings, pocket doors, 10-panel closet doors. One of the bedrooms had a fireplace with a brown ceramic face/hearth and with a cabinet built into the wood surround. The only things new in each of these rooms were their doors communicating to the central hall. Anyone taken upstairs could be easily led to believe that the floor was a drywall gut-job, as long as they were kept in the hallway.
The 3rd floor still had some original millwork but, as was so often the case, it was relatively plain.
Seriously, this could’ve been a million-dollar house.”
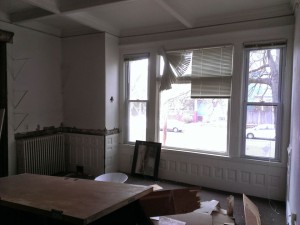
This was taken mid-December. It’s from 2320 Colfax, showing part of the coffered ceiling and just a small bit of the wainscoting in the dining room. All of that is either black cherry or 1/4-sawn white oak, painted over with white acrylic. Those panel sections are just 3 of dozens that are in my basement now, along with I’m not sure exactly how many door and window casings (I lost count) – also 1/4-sawn white oak. Many other bits, as we know, are at City Salvage. When I last saw the interior there was a vast amount of mill-work still in place, waiting for the backhoe bucket that will tear it all to splinters. See the link below to some videos and photos taken the week of 9-12 December, 2014. I’m working on some caps from the video as it’s so Blair Witch shaky. Keith Lawrence was in there independently during the day on 9 December. He caught a lot of detail that was already gone by the time I finally got a chance for photos & videos about 12 hours later, in the wee hours of 10 December.–Subcontractor Ezra Gray.
To get to the link showing photos and video taken by Ezra Gray, click here.
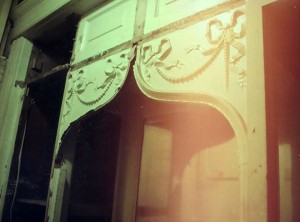
The painted dining room buffet, with its distinctive garlands, being removed for salvage, December 2014.–Photo by Keith Lawrence
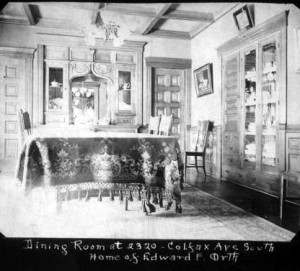
The dining room buffet is shown in this century-old photo from the Orth Family collection–Photo courtesy Keith Lawrence
This post will outline the process by which a property owner, by repeatedly lying, finally got City officials to issue a demolition permit for a mostly intact 1893 house that had been declared an historic resource.
Owner Mike Crow repeatedly misrepresented the condition of a house he wanted to sell as land. At neighborhood meetings, before the Minneapolis City Council and Heritage Preservation Commission, and in District Court, Crow asserted again and again that there was nothing left of the original, historic house at 2320 Colfax Avenue South.
At the hearing before the Heritage Preservation Commission on April 13, 2013, Crow testified: “The only pictures he [Anders Christensen] showed you is the only part of the house that still has anything left, and a good portion of that is not the original house. Everything on the second and third floor was completely gutted.”
The Minneapolis Planning Department, apparently eager to get the house down and the Lander Group’s apartment building up, accepted Crow’s word on faith, without visiting the site. Basing his opinion on four exterior photos instead of on an examination of the house itself, John Smoley, preservation expert for the Planning Department, repeated Crow’s assertions: “Fires in 1991 and 2011 have left little interior fabric. The second and third floors have been completely rebuilt [. . . ] 2320 Colfax has extensive integrity issues and is no longer representative of an intact Healy house.”
Thus began the spreading of the big lies about 2320: That fires had destroyed the upper two floors, that the second and third floors had been completely rebuilt, removing all of the original appointments, and that the only original components were those visible in the entryway and a front parlor.
Despite these assertions by Crow and Smoley, the HPC declared the house at 2320 Colfax Ave. S. an historic resource. In May, by unanimous vote, the Minneapolis City Council, after hearing the same testimony that Crow and Smoley had presented to the HPC, reaffirmed the HPC’s declaration. The house was officially declared an “historic resource” of the City of Minneapolis.
However, after the 2013 election, Crow decided to appeal the HPC’s decision. In his request for a permit to demolish an historic resource (January 8, 2014), Crow declared: “We purchased the building in 1991 after it had been severely damaged in a fire. The second and third floors were taken down to the studs and rafters. Nothing on the 2nd and 3rd floor survived other than apiece [sic] of trim here and there, every room in the house had some damage from the smoke, fire or water. There is not one single room that is in its original state. The only two rooms that are the most intact in the entire building are the foyer or entry and the original living room with fireplace.”
Ironically, throughout this process, Crow had been adamant in insisting that if people had seen the house, they would know that his description was accurate—This despite the fact that he had shown the house to several representatives of the Healy Project–but not to John Smoley.
Smoley made his first on-site visit to the house in January 2014 in preparation for the HPC hearing on March 18th. Even after seeing the physical house, in the staff report for the hearing, Smoley repeated Crow’s assertions in architectural jargon:
“The property does not retain integrity of materials. The majority of the building’s original exterior and interior materials have been replaced or covered.. . Remodeling on the first floor has been very heavy, though nowhere near as extensive as on the second and third floor spaces. There, the character is almost completely late twentieth century due to a comprehensive 1980s-era remodel designed to repair fire damage. [. . .] Integrity of workmanship is evident in very few remaining exterior features apart from two bow windows and a brick chimney high atop the roof. On the interior, first floor spaces provide limited evidence of late nineteenth century craftsmanship, separated by far more evidence of late nineteenth century work. In any event, the presence of these few, scattered historic features is not sufficient evidence for this residence to retain integrity of workmanship or integrity in general.”
After hearing their testimony, Commission Sue Hunter-Weir commented: “[A] year ago we looked at this property; we knew about the fire, we knew about the siding, we knew all of those things and still thought of this property as an historic resource and that was appealed to both Zoning and Planning and City Council and they upheld that. So it seems to me like we’re being asked now to say it’s not historic enough.”
The HPC denied Crow’s appeal.
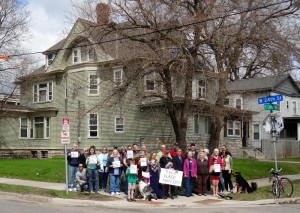
“This Place Matters”, photo taken for uploading to the National Trust for Historic Preservation’s gallery of photos of “places that matter.” May 2014.
Crow then appealed to the City Council. In his “Determination of Historic Eligibility,” Crow sings the same tune, this time with ad hominem attacks (presented here verbatim): “The entrenched foes of new development encouraged the self promoting amateur historian, working in conjunction with a striving TV starlet to generate letters of opposition from folks ignorant of the property. Unwittingly damaging the Preservationist’s cause. With cries of wolf at every new development credibility is diluted, further inhibiting incubation of sound policy. Not everything can be preserved, but if anything it should be the masterpieces. 2320 Colfax was far from a master piece [sic] when it was built much less after three fires, one of which took off the second and third floor.
There is very little left at the property which was built by Mr. Healy.[…]The appellant cites original woodwork, leaded glass and a middle room of the first floor having a fire place. These peices [sic] will surely be saved prior to demolition if they have value. However approximatly [sic] 400 square feet of a total building square footage of over 4,400 means ‘little interior fabric’ of the original remains intact.”
At the April meeting of the Zoning and Planning Committee of the City Council, Crow and Smoley gave basically the same testimony as presented at the HPC. This time, Crow got what he wanted. The committee reversed the previous decisions by the HPC and City Council.
On a motion from new Z&P Chair Lisa Bender, who has publicly supported the Lander development from the outset, the committee approved Crow’s appeal. A month later, the full City Council voted 11-2 to issue the demolition permit for an historic resource. One of the dissenters was 5th Ward CM Blong Yang, who had in fact toured the house. CMs Elizabeth Glidden, Cam Gordon, Barb Johnson, Kevin Reich, and John Quincy, all of whom a year before had declared the house an historic resource, reversed course, and voted for demolition.
When the Healy Project took Mike Crow to District Court for his plans to demolish an historic resource, once again Crow and Smoley repeated their testimony that the upper floors had been burned and rebuilt, that the interior fabric was destroyed, that the house had no integrity of materials, etc., etc.–this time under oath.
These are the facts. All testimony is taken verbatim from the public record.
“. . .at the length, the truth will out.” The Merchant of Venice, Act 2.
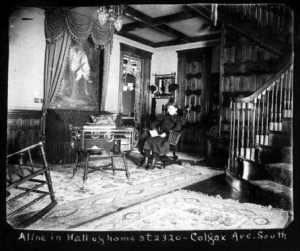
The entry hall at the turn of the last century from the Orth Family photo collection.–Photo courtesy Keith Lawrence.
Next: The testimony by the owner’s broker, Tom Dunn (Terra Firma Commercial); the developer’s hired historic preservation expert, Amy Lucas (Principle, Landscape Research); and Pete Keely (Collage Architects) of the Lander Group Development Team–all of which repeated the initial claims of owner Mike Crow.
–T.B.


