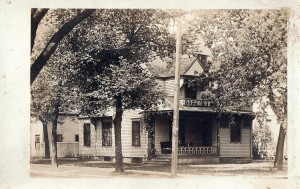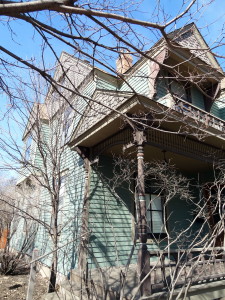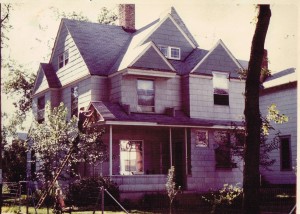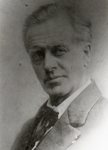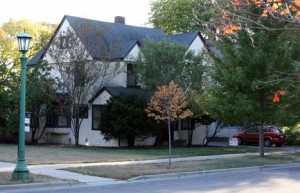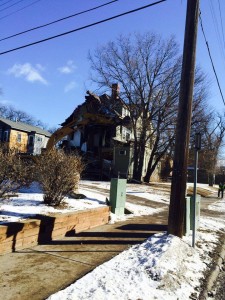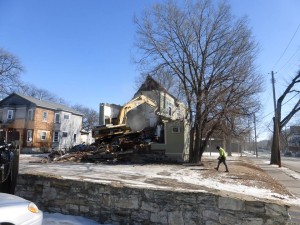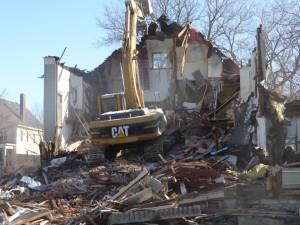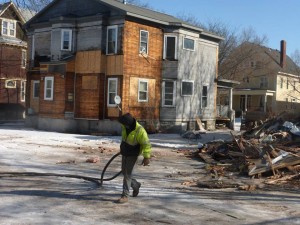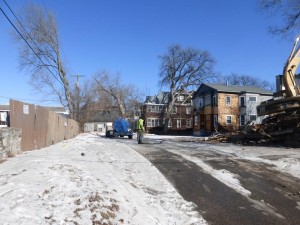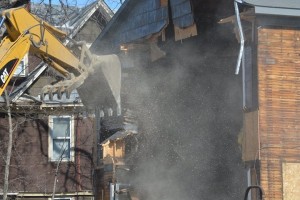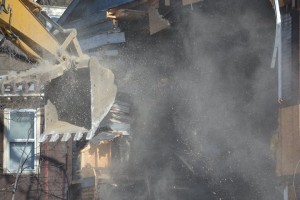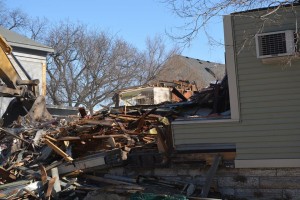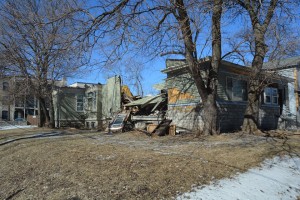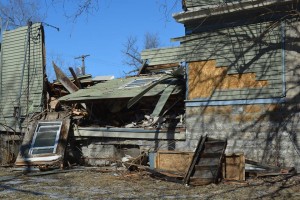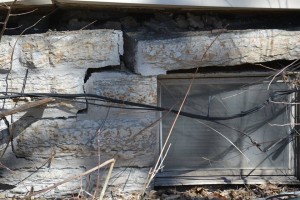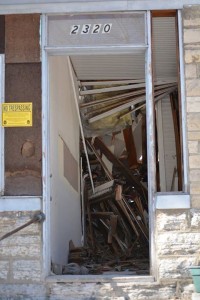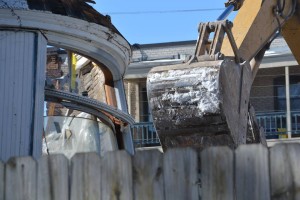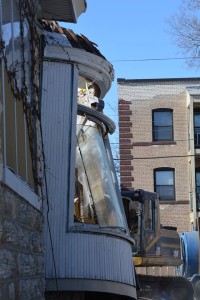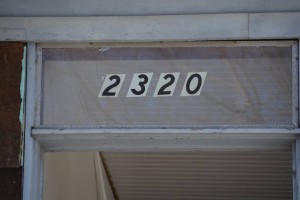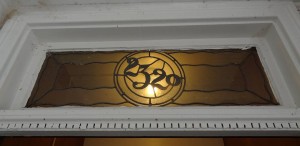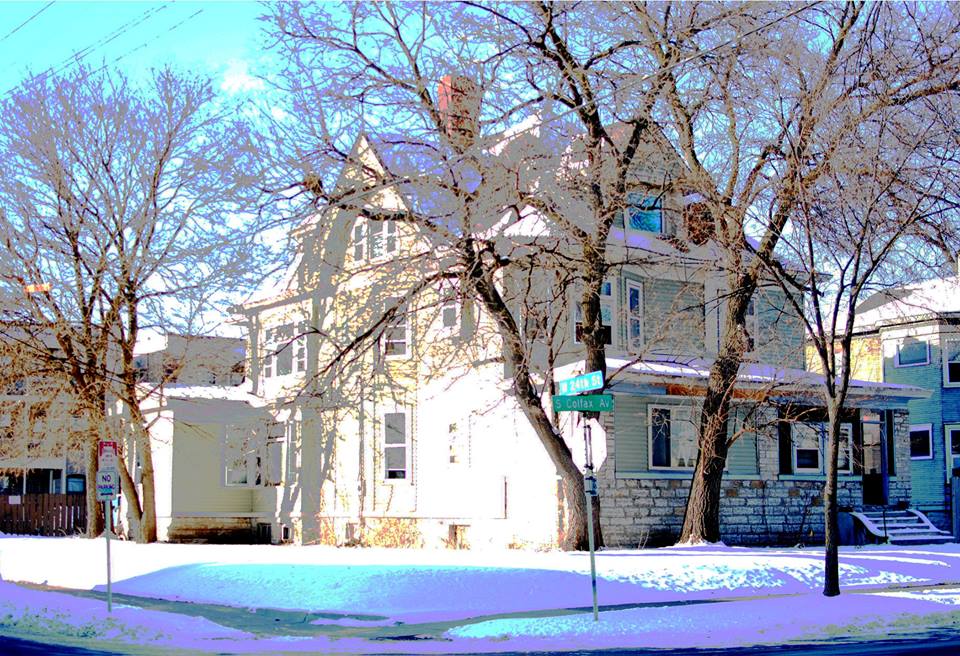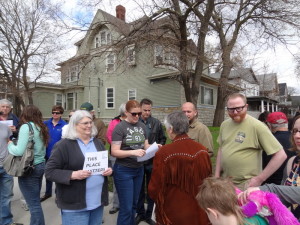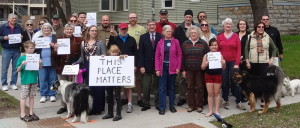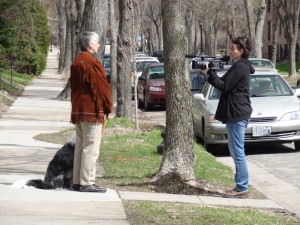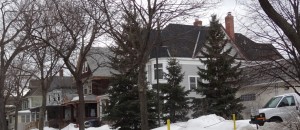
Welcome to the
Healy Project
Join us on Facebook
Send us an Email
Open April 25th: Restored 1885 House in Wedge
An 1885 house will be open to tour on Saturday, April 25th, 1-2 p.m. The Twin Cities Vintage Homes Group is sponsoring the tour, with the proceeds to be donated to the Healy Project.
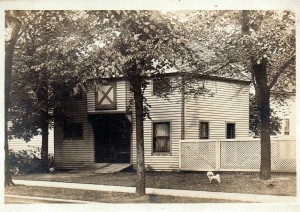
The barn in 1915. The hay mow level was cut off during the 1930s, when the structure was converted into a garage. The little dog, “Taxi”, was the Cartwright family pet.
Sign up for the tour on the Twin Cities Vintage Homes Group Meetup page. Space is limited, so don’t delay. To tour the interior of the house, you must preregister.
(Note: This is not a T.P.Healy design.)
The rectilinear Queen Anne at 2648 Emerson Ave. S. in Minneapolis was designed and built by master builder Charles Johnson Buell. After owner Frank Cartwright died in 1942, the house fell on hard times. The Cartwrights had duplexed it during the Depression. Subsequent owners had painted all the woodwork and added two layers of siding, insulbrick and asbestos shakes.
The current owner acquired the house in 1976, and three years later the exterior restoration began with the removal of the siding.
Damaged clapboard was replaced, and the shingles on the gable ends repaired. Using the 1915 photo, master carpenter Doug Moore reproduced ornaments and trim. The house was painted in multiple historic colors.
The total restoration of the house took place incrementally, over 30 years. The woodwork in eight of the 12 original rooms has been stripped and refinished. In 1996 the summer kitchen was converted into a four-season room and 3/4 bath. Both of the chimneys and the front porch have been rebuilt. The interior restoration was officially declared complete in 2009 with the replication of the fretwork spandrel between the parlors–done by the same carpenter who reproduced the exterior trim in 1979.
The builder, Charles J. Buell, moved to Minneapolis from New York City in 1880. He served as principal of the Whittier School before becoming a builder. He built his first two houses in the Lowry Hill East neighborhood of Minneapolis in 1884; this house, built 1885, is his third. In 1888, he started building in St. Paul. From 1884-1919 Buell built 30 houses, 25 of which are still standing.
Buell Building List (compiled by Anders Christensen):
1884 402 W. Franklin (residence) Mpls.
2521 Aldrich Ave. S. $2,000
2525 Aldrich Ave. S. $2,000
1885 2648 Emerson Ave. S. $5,100
1887 2714 Girard Ave. S. $1,500 W
1888 2177 Commonwealth $5,000 SP
2173 Commonwealth $500
2210 (Langford N.) Hillside $2,400
930 Bayless $7,450 W
1889 2360 Bayless $5.000
2230-32 (Langford N.) Hillside $5,000
2214 (Langford N.) Hillside $2,400
25 Langford Park West $5,000
1890 2223 Knapp $2,450
1094-96 E. Bayless $6,000 W
1891 977 W. Bayless $2,500
2219 Knapp $3,000
1898 1717 Irving Ave. S. Mpls.
1901 1859 Dayton $3,500 SP
1902 1791 Dayton $2,000
1905 2308 Commonwealth $3,500
1906 1879 Dayton $4.250
1541 Ashland $4,500
1909 1549 Ashland $4.250
1550 Laurel $5,000
1910 1546 Laurel $4,000
1534 Laurel $4,500
1911 1514 Ashland $3,500
1913 1540 Ashland $3,500 W
1528 Laurel $5,000
1915 4748 Bryant $5,000 Mpls.
4744 Bryant
1919 2173 Commonwealth $3,200 SP
TB
On the morning of February 25th, excavation trucks turned up on site at 2316-2320 Colfax Avenue South. Then came the backhoe. By around 9 o’clock, demolition was under way. The backhoe went at the Orth House all day, but still hadn’t completely demolished it. Compare that to the usual time it takes to demolish a modern dwelling–less than an hour.
See video and stills of the demolition here.
Two men worked on the demolition, one on the backhoe and another guy walking around seemingly aimlessly, heedless of peril from lead-filled particulates and falling debris. Neither wore respirators to protect themselves from the toxic dust. At one point the machine operator knocked the chimney and a large chunk of the front gable and cornice onto the front of the backhoe. The site was not roped off, and at times debris fell onto the sidewalk.
Brian Finstad, who watched the demo, reported on this OSHA nightmare: “The Orth House demolition was done without proper procedure for lead containment. Neighbors watched as literally plumes of lead contaminated dust rose into the air and on a very windy day disbursed upon the neighborhood. Only after well into an hour into the demolition (and they probably realized they were being photographed) did they bring out a hose to spray down the dust, but even that was only a token effort and the contaminate continued to disburse into the neighborhood.”
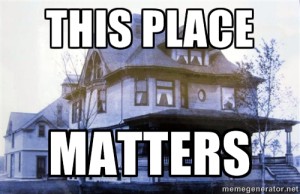
The Orth House, built by master builder T.P.Healy, 1893. Wrecked by Michael Lander, with the aid of CM Lisa Bender, 2015.
Le roi est mort, vive le roi! The Orth House is gone, long live the legacy of T,P. Healy, King of the Queen Anne!
Photo credits: Anders Christensen, Will Lumpkins, Trilby Busch, Bob Roscoe.
–T.B.
Click here to DONATE to save the house via Paypal. Donations are also being accepted via GoFundMe “Help Healy Project Save the Orth House.”
This morning neighbors and other admirers of the Orth House gathered in front of 2320 Colfax Avenue South to take a photo. The photo was then uploaded to the gallery of photos of “Places That Matter” on the website of the National Trust for Historic Preservation.
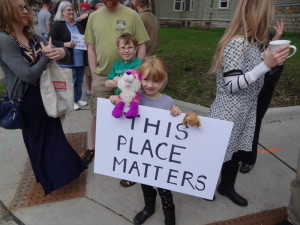
Holding the big sign with “This Place Matters”, a trademark of the National Trust for Historic Preservation.
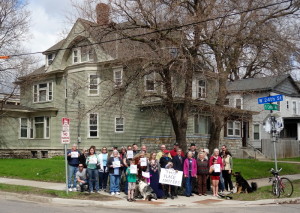
The official photo uploaded to the National Trust for Historic Preservation’s gallery of pics of places that matter.
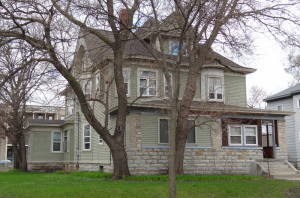
The historic Orth House, designed and built in 1893 by T.P.Healy, and the transitional design in his illustrious career as master builder.
Photos by Bradley Lemire
“Merlin, if you don’t stop whining, I’m going to take Gwen’s sword and beat you to death with it,” said Arthur, evenly.
“It’s plastic.”
“So it will take me a long time. I’m still game.”
― FayJay, The Student Prince
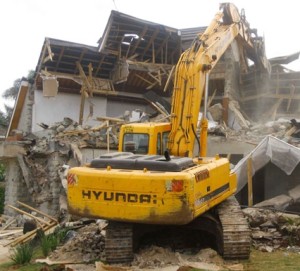 |
| The Orth House later this year? |
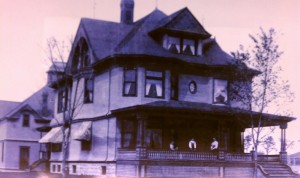 |
| The Orth family on the porch of their house (2320 Colfax S.), 1890s. |
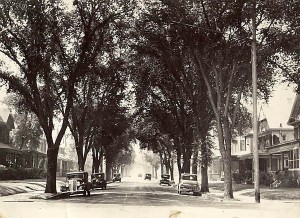
| 1936 photo of Second Ave S. from the 31st Steet intersection |
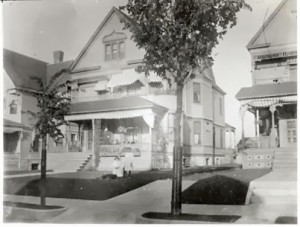 |
| The Hudson House in the days before people sitting on the porch didn’t see a freeway across the street. |
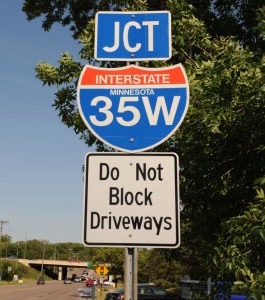 |
| Do not pave up to historic houses. |
Answer: The one standing.
So says Carl Elephante, Director of Sustainable Design at Quinn Evans Architects. Last year, the National Trust for Historic Preservation released a study, “The Greenest Building: Quantifying the Environmental Value of Building Reuse,” with data that supports this contention. The report uses Life Cycle Analysis (LCA) to compare the relative impacts of building renovation and reuse versus new construction. The description of the study says that it “examines indicators within four environmental impact categories, including climate change, human health, ecosystem quality, and resource depletion.”
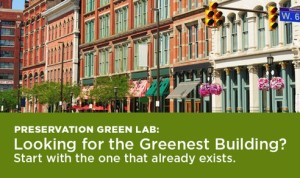 |
| copyright, National Trust for Historic Preservation |
According to the study, wrecking a building and replacing it with a new one comes with very high environmental and economic costs. Let’s look at what how these costs apply to the wrecking of the historic Orth House at 2320 Colfax Ave. S.in order to build the Lander Group’s new four-story apartment building:
First is the cost of destroying the existing structure. Wrecking the Orth House (and its neighbor at 2316) will cost the developer approximately $30,000 each. Add to this cost, the waste of the building materials of the house. The Orth House, a large 6,000+-square-foot house, is estimated to weigh 180 tons, not including the foundation (John Jepsen, Jepsen, Inc.). The Orth House was built in 1893 of lumber from Minnesota’s virgin forests. This irreplaceable resource will be hauled off to a landfill, never to be used again. The plaster, lath, windows, and mechanical systems will similarly be trashed. Yes, some of these features could be removed for salvage; however, the sad fact is that staircases, doors, and windows in a house of this size and vintage cannot easily be fitted into an existing structure. To reuse them, one would have to custom build a structure they could fit into. And what’s the point of that when they are already serving their purpose in the existing house?
 |
| The Orth House today. |
Second is the cost in labor and materials to build the new structure. New construction consumes many resources. The developer’s claim about energy savings makes no sense because new construction consumes so much energy upfront in producing new materials. (U.S.Green Building Council) The proposed apartment building is not one that uses a variety of “green” features and technologies, but a run-of-the mill structure. Recycling bins and bicycle racks do not a green building make. In fact, according to the Trust’s study, when replacing an average existing building with a new, more efficient building, it still requires as many as 80 years to overcome the impact of the construction.
 |
| The Orth House c. 1900 |

Recycling existing buildings is essential to creating sustainable cities.
Minneapolis, do the right thing: Support sustainability and save the historic Orth House from the landfill.
–T.B.
