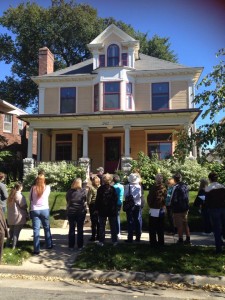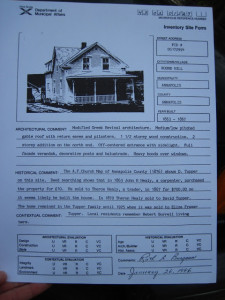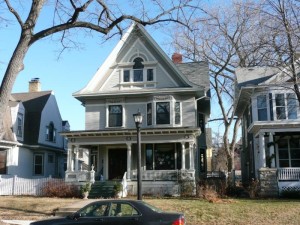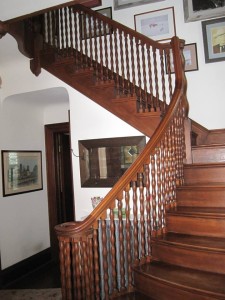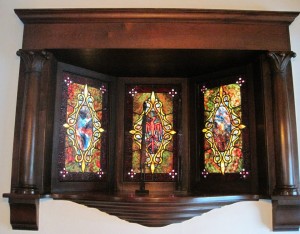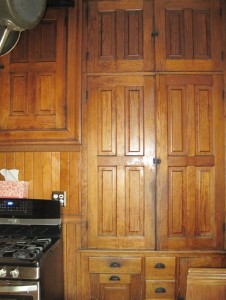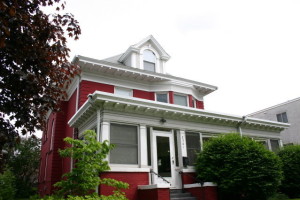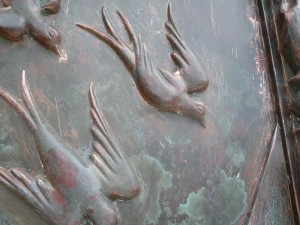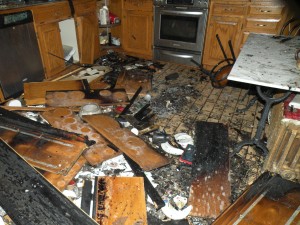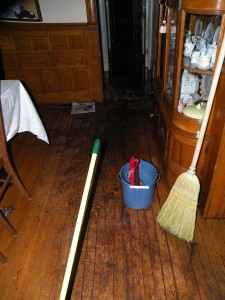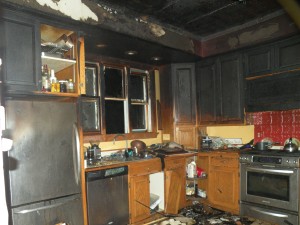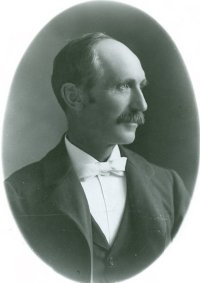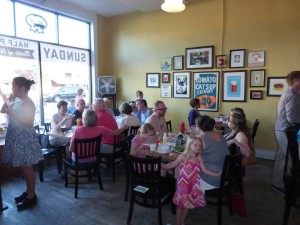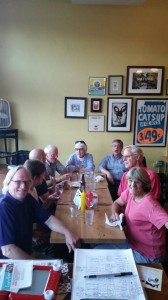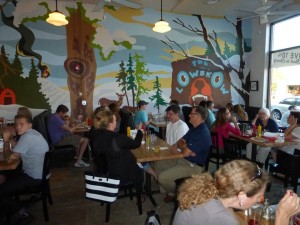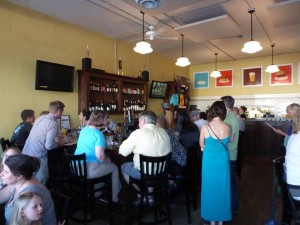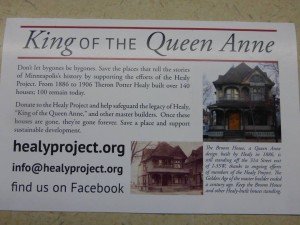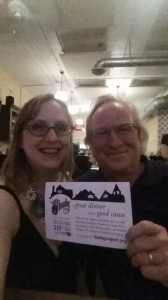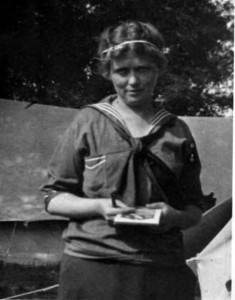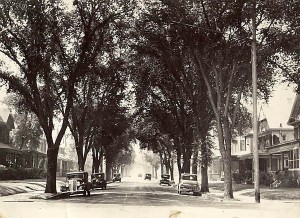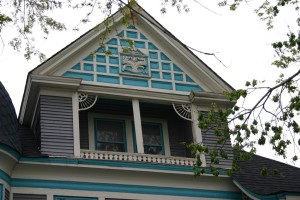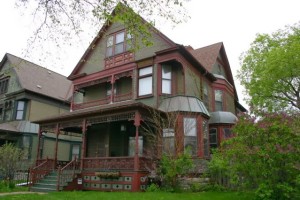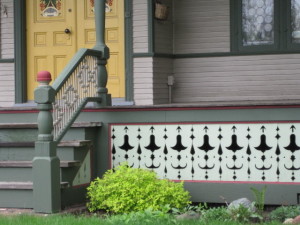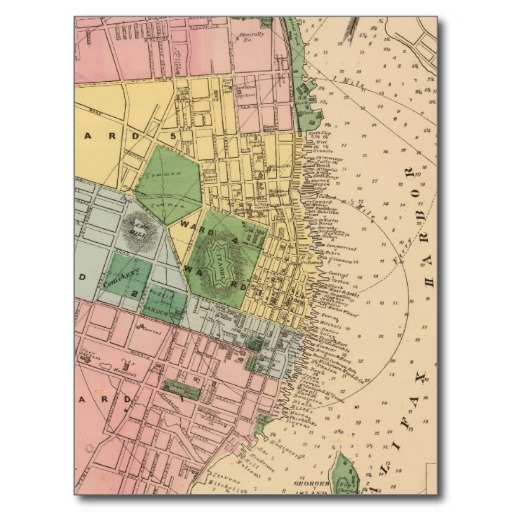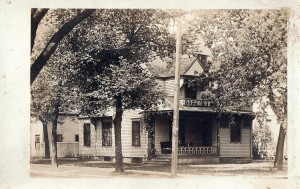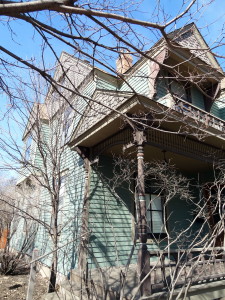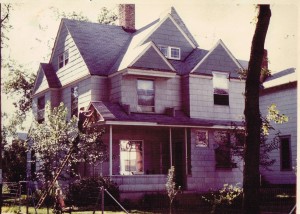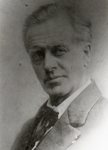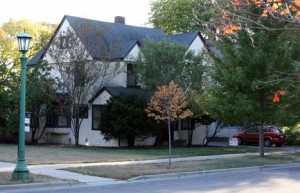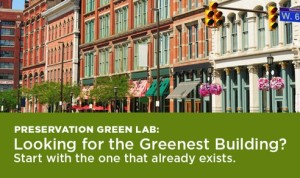
Welcome to the
Healy Project
Join us on Facebook
Send us an Email
Tour Intro to the History of the North Wedge
On Saturday, October 3rd, a beautiful fall day, 26 people walked around the north end of Lowry Hill East. Guided by Anders Christensen, Ezra Gray, and Sean Ryan, they looked at buildings by T,P. Healy and other master builders and architects.
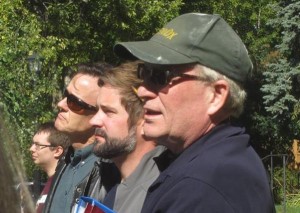
Anders, Sean, Ezra, and a tour-goer examining 2201 Bryant, Healy’s most expensive Wedge house (Photo by Madeline Douglass)
At the end of the tour, they viewed the interior of a restored house designed and built by Healy in 1899. Ironically, forty years ago, this house was bought by Healy Project board member Nathaniel Forbes, who undertook some of the initial restoration projects.
Here is Anders’ introduction to the tour, giving background information about the builders and their houses:
“Theron Potter Healy is Minneapolis’s most famous builder. He was a master builder, coming from a time before academically trained architects. He was a real estate developer, a house designer (often referred to as an architect), and a general contractor, all in one.
Why is he our most famous?
First, Healy was prolific: nearly 200 buildings in a twenty year time span–commercial buildings, our first YWCA, apartment buildings, barns, carriage houses, auto sheds, and all those marvelous houses. The three largest concentrations are in Central (the Healy Block), Lowry Hill, and here in Lowry Hill East/the Wedge. He built for many of the most prominent families; he built for virtually every leading architect, he built in 13 Minneapolis neighborhoods.
Second, since his rediscovery in 1978, he was nicknamed “King of the Queen Anne” by Trilby Busch. The Queen Anne style is what we think of when we talk about a “Victorian” house. We will see some of Healy’s Queen Annes in the North Wedge. The Queen Anne house is romantic, fanciful, curved, ornamented–pre-modern. It reached its peak in 1892.
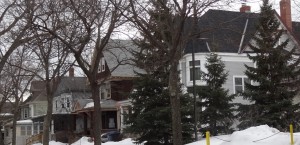
Two of Healy’s Queen Annes on the 2300 block of Colfax Avenue. The Orth House, an 1893 Healy design (far left), was wrecked along with the house next door for an apartment building in February of 2015. (Photo by Trilby Busch)
The Crash of 1893 was the second worst financial panic in American history. It came about because of Wall Street speculation in railroads. Everybody wanted to be a Vanderbilt. The Columbian Exposition of 1893, also known as the Chicago World’s Fair, was centered around the White City emphasized Neo-Classical architecture. The State Buildings presented a variety of American colonial models. After 1893, the Queen Anne was out of date.
–
The Queen Anne did not come back into favor until the late 1960s and 1970s. They were cheap, center city, a repudiation of ’50’s modernity, and adored by gay men.
Third, T. P. Healy’s personal story is compelling. Born in Round Hill, Nova Scotia. His family’s business was the Healy Woodworking Company. Healy did not work in the family business. He made his way to Halifax where he was a merchant and ship owner transporting hardware up and down the New England and Canadian Maritime coast.
His fortune sank with his two ships. The age of the wooden ship was coming to an end. His wife’s health suffered from the cold, damp climate. In 1883 he took his family (wife Mary Ann and eight children–Lena, Alice, Charles, Dora, Erena, Reginald, Birdie May, and Bessie) to Bismarck, Dakota Territories to build schools, houses, and tenements with his older brother Anderson Healy. In 1885, they came to Minneapolis with one additional child, Henry Chester. Healy was forty-one years. He was starting over in a new city. Twenty-one years later in February of 1906, he died of a heart attack while out for an evening stroll. He was sixty-one years old.
On our tour we are going to see a number of houses designed and built by T. P. Healy. We are also going to see the works of three other master builders–Henry Ingham, Henry Parson, and P. C. Richardson, as well as houses designed by such Minneapolis architects as the Orff brothers George and Fremont, Harry Wild Jones, William Kenyon, Edward Stebbins, Walter Keith, James McLeod, Clarence Johnston, William Channing Whitney, Edgar Joralemon, Warren Dunnell, Frederick Clarke, Septimus Bowler, Christopher Boehme, Victor Cordella, Lowell Lamoreaux, Frederick Kees, and Joseph Haley.
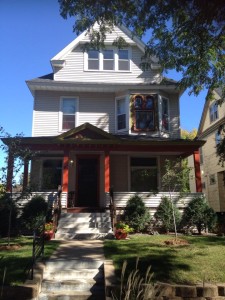
This house designed by P.C. Richardson was made famous by the photo taken on the porch roof of the rock band “The Replacements”–the cover on their “Let It Be” album, released October 1984. (Photo by Nat Forbes)
This tour has three themes:
1. History is stratified. There is not just one past, there are many layers of the past. Understanding our history is important because it helps to orient us.
2. Almost all old buildings are capable of restoration. We will see many examples of this on our tour. We can see beyond condition to understand what once was and to envision what is possible.
3. In Minneapolis, many fine old buildings have been lost by our failure to adaptively reuse them. It is a failure of imagination and political will. It is also the result of a municipal political system corrupted by the financial influence of real estate developers.”
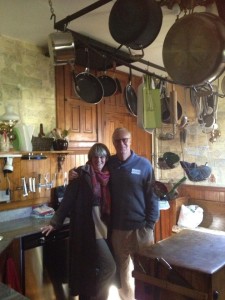
Nat and Stacie Forbes in the kitchen of the Healy house he owned four decades ago. The original cabinets, wainscoting, and a bench he installed are still there.
–T.B.
On Saturday, October 3rd, the Healy Project is offering its third Minneapolis architectural walking tour, this time showcasing the historic houses of the North Wedge, that is, the apex of the Lowry Hill East neighborhood north of West 25th Street. In addition to viewing the exterior of these historic homes, tour-goers will get to see the interior of an 1899 Healy house:
The tour will start in Mueller Park at 1 p.m. and will wind around the Norh Wedge, to Franklin Avenue and back, highlighting Healy-built houses and houses by other Minneapolis master builders. Join researchers Anders Christensen, Sean Ryan, and Ezra Gray in walking around the neighborhood, looking at historical houses built by T.P Healy, Henry Ingham, and other master builders.
In November 2013, the Project gave its inaugural tour featuring the Healy Block Historic District, right off the 31st exit of I-35W in south Minneapolis. These Queen Anne houses are Healy’s signature designs and the most famous of his buildings. The North Wedge tour will showcase some of his later designs, showing the transitions in styles taking place in the 1890s and early 1900s.
Tour-goers should assemble in Mueller Park (2500 Bryant Avenue South) in Minneapolis at 1 p.m. on Saturday, October 3rd.
Tickets are $12 in advance, $15 on the day of the tour. To reserve a place on tour, sign up on Eventbrite:
https://www.eventbrite.com/e/n
TB
28 August 2015
The fire is out and everyone is safe. Now what?
After the firefighters left (“You have a beautiful house, but your kitchen is a disaster”), we started cleaning up the water and dirt left on the first floor wooden floors. We went to Walgreens and picked up another mop and bucket to supplement the one we had at home. The kitchen has a tile floor and the water from the fire hose flowed through the floor directly into the basement. So, we had two inches of water in that area of the basement. Fortunately, that is where the laundry is located and there is a drain there and eventually the water went down the drain after soaking the bottom two inches of everything.
We mopped up the water and soot from the floors that lead from the kitchen to the front and back doors. We kept the front and back doors open to let out the smoke residue. And slept another half hour.
We called our insurance agent at about 8:30 am and heard from an adjuster within an hour. We lived in the house for two more days. Everyone said to not stay there and breathe the smoke residue. We finally agreed. We should have moved out right away. We stayed at a friend’s place for a couple of days while the insurance company set up a hotel downtown.
The insurance company sent us some names of fire mitigation contractors they have worked with in the past. We looked at their records, including with the Minnesota Dept. of Labor and Industry’s Residential Contractor licensing system and a neighbor who used one of the contractors. We selected a company that did an excellent job on another old house fire. They were able to accurately reconstruct that old house look we are looking for.
Meanwhile, we had to get all our clothing, bedding, and curtains cleaned. They all smelled of smoke. Ditto with all our electronics: TV, DVD, clock radios, computers, spare hard drives, etc. All three floors of the house filled with smoke due to the fire in one room. (More about these subjects later.)
NOTE: This is the first in a series by the owner describing step-by-step the restoration and repair of the damage incurred in a fire in a Healy House. T.B.
* * * * *
26 August 2015
It is just over a month since the fire in the kitchen of our 1890’s Healy House.
At about 2 am on a Monday morning we were awoken by our smoke detector. There was smoke everywhere. We ran down the stairs, my wife with her cell phone in hand calling 911. While opening the back door in anticipation of the fire fighters needing to get into the house, I saw flames in our kitchen. Everyone got out of the house in plenty of time and the fire trucks (five plus a command vehicle and an ambulance) arrived and they were inside with a house, with a hose, within 5 minutes.
The fire damage was limited to the kitchen, but there was smoke throughout the house. The kitchen will need to be gutted and maybe the bedroom above it. For the preservation side, the kitchen was the most altered room and had very few original features. The effect on the rest of the house is limited to smoke damage and some exterior storm window destruction by fire fighters to allow for ventilation. The fire fighters did a great job and were very kind and helpful. They did tell us that the kitchen’s tin ceiling probably prevented the flames getting to the second floor.
Over the next few months I will be going over this experience: insurance people and friends; cleaning clothing and cleaning electronics; anger and loss; but mostly the kindness and understanding of others.
UPDATE: Success! The Healy Project fundraiser at the Lowbrow broke the previous record for “Give Back Mondays” at the restaurant. Dozens of people showed up. The place was packed. Good energy, good food, good times. See photos of the event below.
The Lowbrow restaurant in South Minneapolis is hosting a Healy Project fundraiser. Have dinner at the Lowbrow on August 10 (a Monday night) and 10% of the profits will benefit The Healy Project. Treat yourself to a reasonably priced night out for a good cause!
The Lowbrow specializes in classic tavern fare with ingredients from local farms and all made from scratch. They offer local grass fed beef burgers, delicious hand-cut fries, Bison chili, plus gluten-free, vegetarian, and vegan offerings. (Check out this restaurant on Facebook.)

The Healy Project is dedicated to education about and the preservation of the beautiful old houses of T.P. Healy and other early Minneapolis builders.
If you can’t make it August 10th, please consider a donation of any amount on this site to help us preserve the legacy of T.P. Healy.
PHOTOS of the Lowbrow fundraiser on August 10th:

Trilby and Richard showing off their Healy Project t-shirts. You, too, can have one by donating $75.
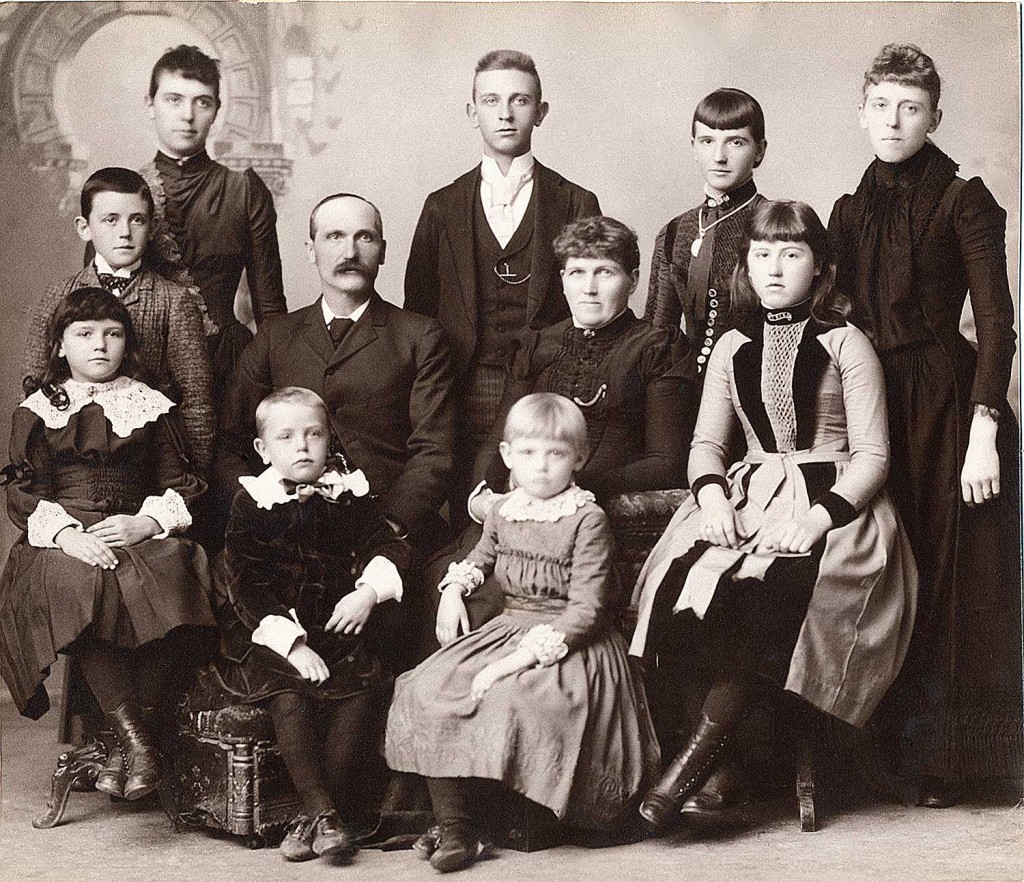
Top row: Alice, Charles, Dora, Lena Middle: Reginald, Theron, Mary Ann, Erena Bottom: Birdie, Chester, Bessie
Many of you have seen this family portrait of Theron Potter and Mary Ann Jefferson Healy with their children, taken c. 1887, the year after they moved to Minneapolis. This clear digital copy was recently sent to me by a Healy great-grandson, Charles Woodrich.
His mother, Phyllis Healy Woodrich, daughter of Charles Evans Healy and Nettie May Olds, had passed away in April eleven days shy of her 95th birthday. A couple of decades ago, she had typed up her childhood impressions of the people in this photo and affixed these to the back of the photo. They are a wonderful view of the Healy family in the 1920s as seen through the eyes of a young girl:
Aunt Alice was a pleasant lady who helped me with knitting on her front porch at Newton and Oliver (21st St.). She was married to Uncle Frank Johnston who was the exact image of a Dickens character – sunken eyes, bald, pale complexion – like Scrooge maybe. I shied away from him so I don’t know if he was as mean as he looked.
Charles was my father. I was 12 when he died and I don’t remember him very well but from all I hear he was a very jolly man and once sat on a wet sponge the entire evening thus making the people who put it there as a joke very uncomfortable as he didn’t acknowledge it was there. He was a potato broker and in those days there were no government subsidies. He went broke several times but my brothers told me that many years he was a millionaire. We always had a maid, moved to Arcola for the summer. He belonged to Lafayette and the Athletic club. All the relatives spoke well of him.
Dora married Percy Wood – nice as I remember. He sold fire engines for a living but only sold one in his lifetime. They were not well to do. They had 2 sons: Jim who married a woman who felt that her family was socially above everybody. She got polio and walked with difficulty after but she was very creative and made silk lampshades, lovely needlework. She didn’t like any of us except my mother. The other son was Granville who was a hydro*** ?. The hole in his head never closed so his head kept growing but his body didn’t keep up. He spent his life in a wheelchair and made rag-rugs. He was extremely good natured.
Lena I really liked her but didn’t know her too well. She had broken blood vessels on her face and was very good natured and happy.
Reginald married Aunt Marge. He borrowed a large amount of money from my father and never repaid it. Aunt Marge was cheery and very smart. They had two children: Ann Strothman and Barbara who was a war orphan from France and somehow never found her place – She always seemed unhappy. She eventually married (a cad) and ended up shooting herself some years later.
Erena married Joe White who was a handsome vain man, lived on the corner of Sheridan and 21st. He made marvelous molasses taffy. Eleanor, Dick and John were their children. Eleanor at 90 is the star of the family.
Birdie I don’t remember at all. She married a Hooker and moved to Calif.
Chester everybody said was awful. He married Lulu whom we all liked. He gave me the footstool in the living room when I was 6.
Bessie was the matriarch of the family and never lost her English accent. She terrorized everybody and was very mean to Mother. We always had to show up at her apartment before Christmas. I must say she did have a fascinating tree and always made lovely cookies for the children. She was secretary at St. Paul’s Church all her life. Never married but had a woman friend we called Aunt Jessie. I was 20 before I found out she wasn’t my real aunt.
* * *
Note: Another child, Ernest Theron, born in Halifax in 1874, died in infancy.
We are indebted to Phyllis Woodrich for giving us this glimpse into Healy family life nearly a century ago. Thanks also to Charles Woodrich for passing this on.
As a footnote, I’d like to urge those of you who care about your family history to write notes on the back of family photos giving a who-why-when-where of their subjects, as did Phyllis Woodrich. So many old photos are discarded because no one knows who’s pictured. My father was very good about this and wrote similar comments about his aunts and uncles on the back of a family portrait from the early 1900s. Without these, the greats- and great-greats have no clue about the personalities and lives of their ancestors.
In Memoriam Phyllis Gertrude Healy Woodrich, April 25, 1920-April 14, 2015
–T.B.
Great news for Healy’s most famous Queen Anne houses: On Monday evening, March 23rd, at a meeting held by Hennepin County and the City of Minneapolis with residents of the Healy Block Historic District, the proposed sound wall was defeated by unanimous vote among those residents present. In addition, a new proposed design for the I-35W expansion was presented and approved. Monday’s win for the Block is an inspiration for the preservation community: an example of how historic district residents can triumph during a long and challenging political process.
Plans for expanding and redesigning I-35W at the 31st Street exit have been in the works for a long time. Since the early 1990s, various plans have come and gone, representing serious threats to the Healy Block. In their current manifestation, expansion plans were introduced more than four years ago. Negotiation and discussion between the various government entities (federal, state, county and local) and the Block residents have been going on since then. (See post Threats to Healy Houses Renewed) Over a year ago Block representatives met with MNDOT commissioner Charles Zelle to work out some of the issues with the design. The new design and the nixing of the sound wall represent a significant win for livability of the residents on the Block and the future preservation of these historic houses.
David Piehl, who owns and lives in the J.B Hudson House on the Block, explains why eliminating the sound wall from the expansion plans is important: “A wall would be ugly, and the snow storage requirements for the freeway would mean the wall would be 10 feet closer to our homes than it currently is, in addition to being 20 feet high on top of the already-high embankment. Furthermore, the improvement in noise levels was projected to be around 5 decibels, which is not nearly significant enough for us to want to make the other sacrifices the wall would require.”
After the vote on the sound wall, discussion turned to the design of the off-ramp. Residents previously selected a design with a single-lane ramp, separated from Second Avenue by a median. However, the Federal Highway Administration vetoed it as “fatally flawed” due to lack of “storage.” That left another option which was very similar, but had a two-lane ramp.
At the meeting Block residents David Piehl, Ioannis Nompelis, and Pete Holly fought hard to keep the pavement and traffic as far from the historic houses as feasible. Residents recognize that Second Avenue on the 3000-3100 blocks serves three purposes–as a residential street, an off-ramp, and frontage road.
On Monday project organizers presented a modified design that has the ramp starting as single lane, then widening to two. They also widened the median separating Second Avenue from the ramp to 12 feet by taking a portion of the embankment. As Piehl reports, Block residents “are OK with this because it moves green space closer to our homes and the ramp further away. We wanted the median to be wide enough to be planted, so we can plant a visual screen between Second and the ramp, and we got that. A visual screen will also be re-planted on the embankment. The proposed median runs all the way to 31st Street. Second Avenue becomes a single lane with parking, but entirely separate from the ramp south of 31st. Even better, Second at 31st will be ‘right turn only’ due to adding 20 feet of boulevard space in front of the two homes on the 3000 block—which again moves traffic away from those homes, improving livability. The ‘right turn only’ lane reduces the appeal of 2nd Ave as a ‘frontage road’. The upshot is that Second Avenue will be a single lane residential street separated from the ramp by a 12-foot-wide, planted median.”
The miracle is that after four years of negotiating and fighting with the various entities involved in the I-35W expansion, residents of the Healy Block finally got nearly everything they asked for, short of moving the ramp. As Piehl says, “It is amazing to think that they started with bringing the freeway 30 feet closer, and a massive retaining wall–and we got them to a place where the plan is an improvement over what currently exists!”
This is a truly remarkable win for preservation in Minneapolis. Thanks go to a talented city planner, Jeni Hager, who diligently designed, re-designed, and re-designed again to ensure that the current proposal satisfied residents’ aesthetic and livability concerns as well as state and federal requirements. Many thanks also to supportive City Council members Elizabeth Glidden and Alondra Cano for their leadership. And finally, thanks and congratulations to David Piehl, Ioannis Nompelis, Pete Holly, John Cuningham (who worked for moving the ramp) and other Block residents who persevered and made it happen.
and did!
T.B.
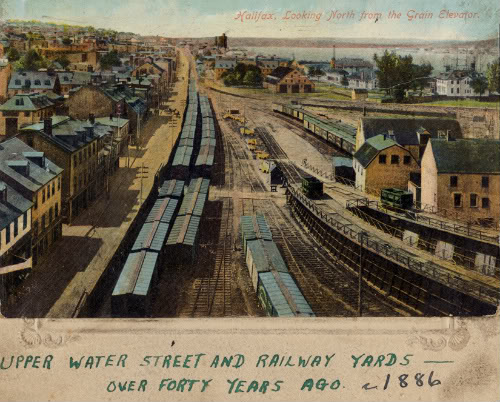
Healy’s business was located on Upper Water Street in the Halifax, Nova Scotia, harbor area. Most of the buildings in this 1920s postcard have been razed. By 1886 Healy was building in Minneapolis.
In answer to my inquiry about T.P. Healy, we have received the following e-mail from Garry D. Shutlak, Senior Archivist, Reference Services, Nova Scotia Archives:
“Subject: Theron Potter Healy (1844-1908), farmer, commission merchant & grocer, wholesale grocers, produce and commission active Nova Scotia (1868-1882)
Based on the birth of the children, Mr. Healy left Halifax sometime after 02 June 1882 when daughter Bessie O. Healy was born in Halifax. The family is detailed on www.ancestry.ca
And we have a number of birth and marriage and death records recorded on our web site www.novascotiageneaolgy.com
We searched on-line the Nova Scotia Provincial and Halifax city Directories until Mr. Healy failed to appear.
He is first listed in McAlpine’s Nova Scotia Directory1868/69 aa a farmer in Round Hill Annapolis County He is next listed in the 1871/72 Halifax City Directory Theron P. Healy of Healy, Whitman & Company, commission merchants and grocers, 120 Upper Water Street (Theron P. Healy and John W. Whitman.) The firm becomes T.P. Healy & Company , Theron P. Healy, h 117 Cunard Street in 1879 produce and commission merchants, 116-118 Upper Water Street and last appears in the 1882 McAlpine Halifax City Directory, published the 1 of July, 1882.
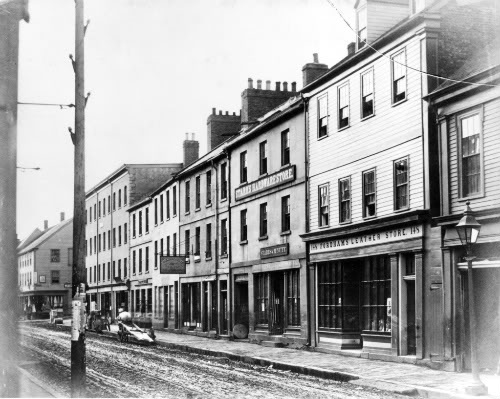
The west side (138-146) Upper Water Street, c.1871. Healy’s business was located further down the block (to the left) at 120. These blocks no longer exist, razed for waterfront redevelopment.
By checking our Registry of Deeds we find that Mr. Healy moved to Halifax sometime after O1 January 1871 and that he was still residing in Halifax on the 03 January 1883 but by 25 June 1883 he was a resident of Minneapolis.
According to the ancestry web site, Mr. Healy had two vessels, the schooners Lina and Mary E. Banks. According to the Shipwreck database on the Maritime Museum of the Atlantic web site, the Mary E. Banks was stranded and became a total loss on the North East Reef, L’Ardoise , 30 August 1883.”
We knew something about Healy’s time in his home village of Round Hill, NS. His brother John’s wife was the former Sara Jane Whitman–which suggests a family connection with Healy’s business partner in Healy, Whitman, and Company. We also knew about the loss of the Mary E. Banks, which, according to Healy’s descendants, ruined him financially and spurred the move to the Midwest.
While this e-mail answers some questions about Healy’s time in Halifax, it deepens the mystery of how Healy made the transition from “farmer, commission merchant, and grocer” to master builder. Did he design and build wooden ships in Nova Scotia? Only further research will tell.
Again, special thanks to Garry D. Shutlak of the Nova Scotia Archives.
–T.B.
An 1885 house will be open to tour on Saturday, April 25th, 1-2 p.m. The Twin Cities Vintage Homes Group is sponsoring the tour, with the proceeds to be donated to the Healy Project.
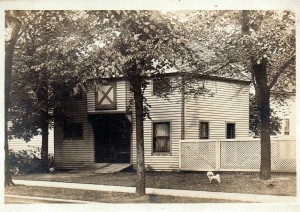
The barn in 1915. The hay mow level was cut off during the 1930s, when the structure was converted into a garage. The little dog, “Taxi”, was the Cartwright family pet.
Sign up for the tour on the Twin Cities Vintage Homes Group Meetup page. Space is limited, so don’t delay. To tour the interior of the house, you must preregister.
(Note: This is not a T.P.Healy design.)
The rectilinear Queen Anne at 2648 Emerson Ave. S. in Minneapolis was designed and built by master builder Charles Johnson Buell. After owner Frank Cartwright died in 1942, the house fell on hard times. The Cartwrights had duplexed it during the Depression. Subsequent owners had painted all the woodwork and added two layers of siding, insulbrick and asbestos shakes.
The current owner acquired the house in 1976, and three years later the exterior restoration began with the removal of the siding.
Damaged clapboard was replaced, and the shingles on the gable ends repaired. Using the 1915 photo, master carpenter Doug Moore reproduced ornaments and trim. The house was painted in multiple historic colors.
The total restoration of the house took place incrementally, over 30 years. The woodwork in eight of the 12 original rooms has been stripped and refinished. In 1996 the summer kitchen was converted into a four-season room and 3/4 bath. Both of the chimneys and the front porch have been rebuilt. The interior restoration was officially declared complete in 2009 with the replication of the fretwork spandrel between the parlors–done by the same carpenter who reproduced the exterior trim in 1979.
The builder, Charles J. Buell, moved to Minneapolis from New York City in 1880. He served as principal of the Whittier School before becoming a builder. He built his first two houses in the Lowry Hill East neighborhood of Minneapolis in 1884; this house, built 1885, is his third. In 1888, he started building in St. Paul. From 1884-1919 Buell built 30 houses, 25 of which are still standing.
Buell Building List (compiled by Anders Christensen):
1884 402 W. Franklin (residence) Mpls.
2521 Aldrich Ave. S. $2,000
2525 Aldrich Ave. S. $2,000
1885 2648 Emerson Ave. S. $5,100
1887 2714 Girard Ave. S. $1,500 W
1888 2177 Commonwealth $5,000 SP
2173 Commonwealth $500
2210 (Langford N.) Hillside $2,400
930 Bayless $7,450 W
1889 2360 Bayless $5.000
2230-32 (Langford N.) Hillside $5,000
2214 (Langford N.) Hillside $2,400
25 Langford Park West $5,000
1890 2223 Knapp $2,450
1094-96 E. Bayless $6,000 W
1891 977 W. Bayless $2,500
2219 Knapp $3,000
1898 1717 Irving Ave. S. Mpls.
1901 1859 Dayton $3,500 SP
1902 1791 Dayton $2,000
1905 2308 Commonwealth $3,500
1906 1879 Dayton $4.250
1541 Ashland $4,500
1909 1549 Ashland $4.250
1550 Laurel $5,000
1910 1546 Laurel $4,000
1534 Laurel $4,500
1911 1514 Ashland $3,500
1913 1540 Ashland $3,500 W
1528 Laurel $5,000
1915 4748 Bryant $5,000 Mpls.
4744 Bryant
1919 2173 Commonwealth $3,200 SP
TB
