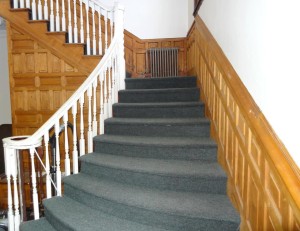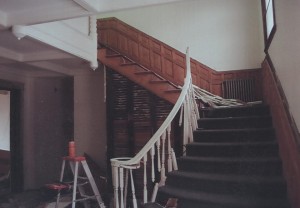
Welcome to the
Healy Project
Join us on Facebook
Send us an Email
The Truth Will Out: Lies that Brought Down 2320 Colfax Avenue South
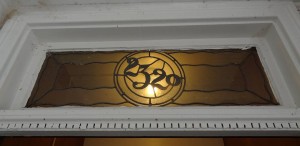
The leaded glass transom over the front door in March 2013, removed by the salvage company in December 2014.–Photo by Trilby Busch
A previous post reported that the salvage operation preparatory to the demolition of the 1893 Healy-designed house at 2320 Colfax Avenue South, aka the Orth House, revealed that most of the architectural features of the house were intact.
A subcontractor involved in the salvage operation sent this e-mail to the Healy Project:
“So many people have either lied or credulously accepted lies about the interior of 2320 Colfax. I’d talked my way into a couple of rooms earlier this year so I knew there was more there than they were letting on but I had no idea… The entry, all 3 parlors and the dining room were essentially the same as you see them in those 2 old interior photos on the Healy site. Wainscoting, window & door casings, cove & coffered ceilings, huge paneled pocket doors, it was all there. The cased openings between parlors and about 4 feet of the North end of the dining room were sectioned off with easily removable drywall partitions.
The real surprise, however, was the 2nd floor, purportedly ‘gutted’ by fire. 5 of 6 bedrooms had all of their original millwork, cove ceilings, pocket doors, 10-panel closet doors. One of the bedrooms had a fireplace with a brown ceramic face/hearth and with a cabinet built into the wood surround. The only things new in each of these rooms were their doors communicating to the central hall. Anyone taken upstairs could be easily led to believe that the floor was a drywall gut-job, as long as they were kept in the hallway.
The 3rd floor still had some original millwork but, as was so often the case, it was relatively plain.
Seriously, this could’ve been a million-dollar house.”
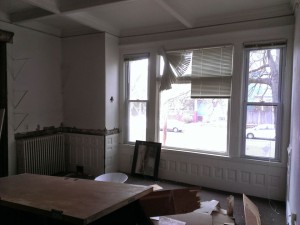
This was taken mid-December. It’s from 2320 Colfax, showing part of the coffered ceiling and just a small bit of the wainscoting in the dining room. All of that is either black cherry or 1/4-sawn white oak, painted over with white acrylic. Those panel sections are just 3 of dozens that are in my basement now, along with I’m not sure exactly how many door and window casings (I lost count) – also 1/4-sawn white oak. Many other bits, as we know, are at City Salvage. When I last saw the interior there was a vast amount of mill-work still in place, waiting for the backhoe bucket that will tear it all to splinters. See the link below to some videos and photos taken the week of 9-12 December, 2014. I’m working on some caps from the video as it’s so Blair Witch shaky. Keith Lawrence was in there independently during the day on 9 December. He caught a lot of detail that was already gone by the time I finally got a chance for photos & videos about 12 hours later, in the wee hours of 10 December.–Subcontractor Ezra Gray.
To get to the link showing photos and video taken by Ezra Gray, click here.
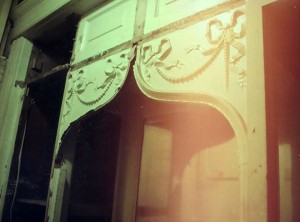
The painted dining room buffet, with its distinctive garlands, being removed for salvage, December 2014.–Photo by Keith Lawrence
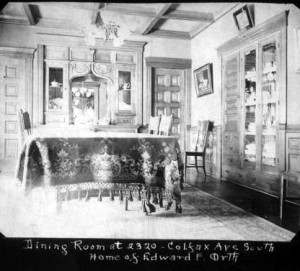
The dining room buffet is shown in this century-old photo from the Orth Family collection–Photo courtesy Keith Lawrence
This post will outline the process by which a property owner, by repeatedly lying, finally got City officials to issue a demolition permit for a mostly intact 1893 house that had been declared an historic resource.
Owner Mike Crow repeatedly misrepresented the condition of a house he wanted to sell as land. At neighborhood meetings, before the Minneapolis City Council and Heritage Preservation Commission, and in District Court, Crow asserted again and again that there was nothing left of the original, historic house at 2320 Colfax Avenue South.
At the hearing before the Heritage Preservation Commission on April 13, 2013, Crow testified: “The only pictures he [Anders Christensen] showed you is the only part of the house that still has anything left, and a good portion of that is not the original house. Everything on the second and third floor was completely gutted.”
The Minneapolis Planning Department, apparently eager to get the house down and the Lander Group’s apartment building up, accepted Crow’s word on faith, without visiting the site. Basing his opinion on four exterior photos instead of on an examination of the house itself, John Smoley, preservation expert for the Planning Department, repeated Crow’s assertions: “Fires in 1991 and 2011 have left little interior fabric. The second and third floors have been completely rebuilt [. . . ] 2320 Colfax has extensive integrity issues and is no longer representative of an intact Healy house.”
Thus began the spreading of the big lies about 2320: That fires had destroyed the upper two floors, that the second and third floors had been completely rebuilt, removing all of the original appointments, and that the only original components were those visible in the entryway and a front parlor.
Despite these assertions by Crow and Smoley, the HPC declared the house at 2320 Colfax Ave. S. an historic resource. In May, by unanimous vote, the Minneapolis City Council, after hearing the same testimony that Crow and Smoley had presented to the HPC, reaffirmed the HPC’s declaration. The house was officially declared an “historic resource” of the City of Minneapolis.
However, after the 2013 election, Crow decided to appeal the HPC’s decision. In his request for a permit to demolish an historic resource (January 8, 2014), Crow declared: “We purchased the building in 1991 after it had been severely damaged in a fire. The second and third floors were taken down to the studs and rafters. Nothing on the 2nd and 3rd floor survived other than apiece [sic] of trim here and there, every room in the house had some damage from the smoke, fire or water. There is not one single room that is in its original state. The only two rooms that are the most intact in the entire building are the foyer or entry and the original living room with fireplace.”
Ironically, throughout this process, Crow had been adamant in insisting that if people had seen the house, they would know that his description was accurate—This despite the fact that he had shown the house to several representatives of the Healy Project–but not to John Smoley.
Smoley made his first on-site visit to the house in January 2014 in preparation for the HPC hearing on March 18th. Even after seeing the physical house, in the staff report for the hearing, Smoley repeated Crow’s assertions in architectural jargon:
“The property does not retain integrity of materials. The majority of the building’s original exterior and interior materials have been replaced or covered.. . Remodeling on the first floor has been very heavy, though nowhere near as extensive as on the second and third floor spaces. There, the character is almost completely late twentieth century due to a comprehensive 1980s-era remodel designed to repair fire damage. [. . .] Integrity of workmanship is evident in very few remaining exterior features apart from two bow windows and a brick chimney high atop the roof. On the interior, first floor spaces provide limited evidence of late nineteenth century craftsmanship, separated by far more evidence of late nineteenth century work. In any event, the presence of these few, scattered historic features is not sufficient evidence for this residence to retain integrity of workmanship or integrity in general.”
After hearing their testimony, Commission Sue Hunter-Weir commented: “[A] year ago we looked at this property; we knew about the fire, we knew about the siding, we knew all of those things and still thought of this property as an historic resource and that was appealed to both Zoning and Planning and City Council and they upheld that. So it seems to me like we’re being asked now to say it’s not historic enough.”
The HPC denied Crow’s appeal.
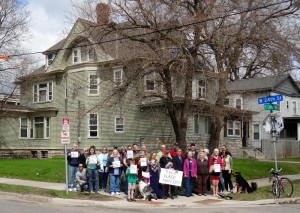
“This Place Matters”, photo taken for uploading to the National Trust for Historic Preservation’s gallery of photos of “places that matter.” May 2014.
Crow then appealed to the City Council. In his “Determination of Historic Eligibility,” Crow sings the same tune, this time with ad hominem attacks (presented here verbatim): “The entrenched foes of new development encouraged the self promoting amateur historian, working in conjunction with a striving TV starlet to generate letters of opposition from folks ignorant of the property. Unwittingly damaging the Preservationist’s cause. With cries of wolf at every new development credibility is diluted, further inhibiting incubation of sound policy. Not everything can be preserved, but if anything it should be the masterpieces. 2320 Colfax was far from a master piece [sic] when it was built much less after three fires, one of which took off the second and third floor.
There is very little left at the property which was built by Mr. Healy.[…]The appellant cites original woodwork, leaded glass and a middle room of the first floor having a fire place. These peices [sic] will surely be saved prior to demolition if they have value. However approximatly [sic] 400 square feet of a total building square footage of over 4,400 means ‘little interior fabric’ of the original remains intact.”
At the April meeting of the Zoning and Planning Committee of the City Council, Crow and Smoley gave basically the same testimony as presented at the HPC. This time, Crow got what he wanted. The committee reversed the previous decisions by the HPC and City Council.
On a motion from new Z&P Chair Lisa Bender, who has publicly supported the Lander development from the outset, the committee approved Crow’s appeal. A month later, the full City Council voted 11-2 to issue the demolition permit for an historic resource. One of the dissenters was 5th Ward CM Blong Yang, who had in fact toured the house. CMs Elizabeth Glidden, Cam Gordon, Barb Johnson, Kevin Reich, and John Quincy, all of whom a year before had declared the house an historic resource, reversed course, and voted for demolition.
When the Healy Project took Mike Crow to District Court for his plans to demolish an historic resource, once again Crow and Smoley repeated their testimony that the upper floors had been burned and rebuilt, that the interior fabric was destroyed, that the house had no integrity of materials, etc., etc.–this time under oath.
These are the facts. All testimony is taken verbatim from the public record.
“. . .at the length, the truth will out.” The Merchant of Venice, Act 2.
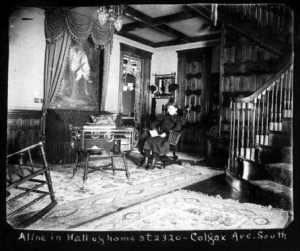
The entry hall at the turn of the last century from the Orth Family photo collection.–Photo courtesy Keith Lawrence.
Next: The testimony by the owner’s broker, Tom Dunn (Terra Firma Commercial); the developer’s hired historic preservation expert, Amy Lucas (Principle, Landscape Research); and Pete Keely (Collage Architects) of the Lander Group Development Team–all of which repeated the initial claims of owner Mike Crow.
–T.B.
