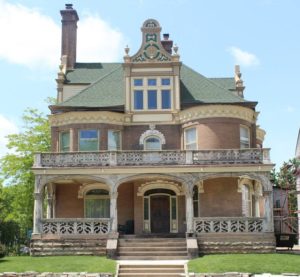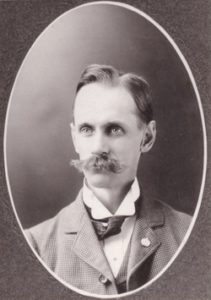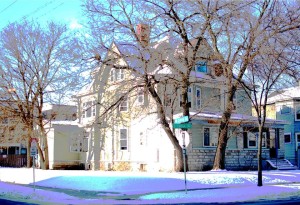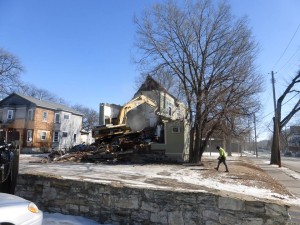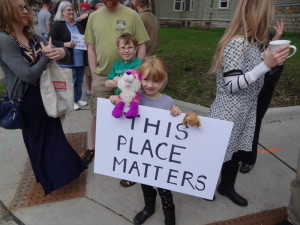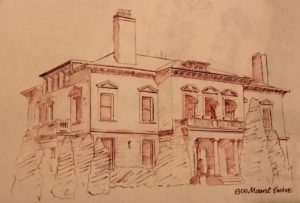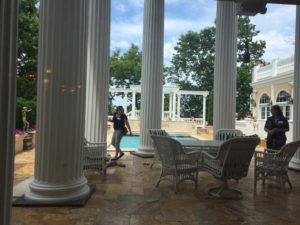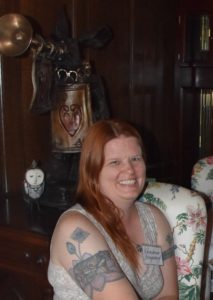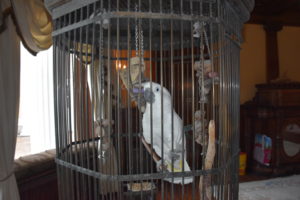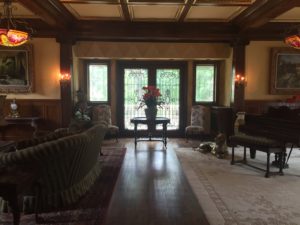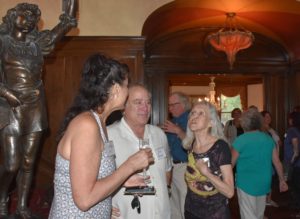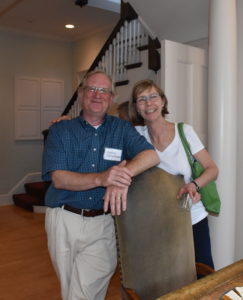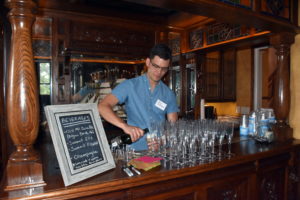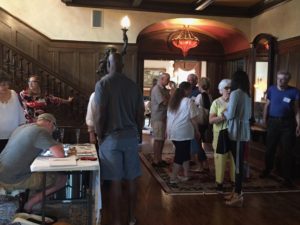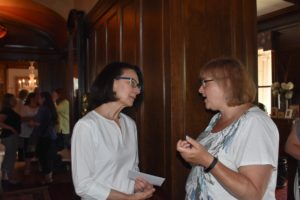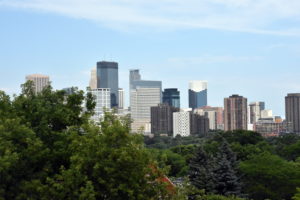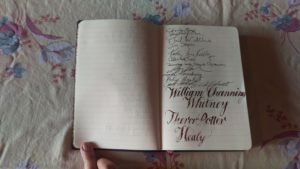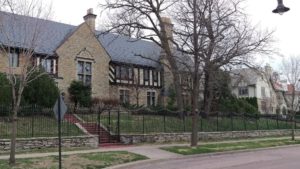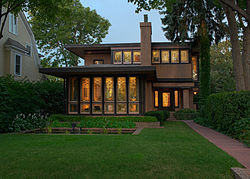
Welcome to the
Healy Project
Join us on Facebook
Send us an Email
Healy Block Residential Historic District – 3137 Second Ave So: Healy-Forbes House

3137 2nd Av S
Building permit: B6643
26 x 40 Wood dwelling
Date: 4-19-1886
Estimated completion date: 8-1-1886
Estimated cost: $2,200.
Hand drawn plan on permit
This is the first house that T. P. Healy built in Minneapolis. He built it for his family. In 1886, his family consisted of wife Mary Anne Jefferson Healy and their nine children—Lena (19), Alice (18), Charles (16), Dora (14), Erena (10), Reginald (8), Birdie May (6), Bessie (4), and Henry Chester (2). The first eight children were born in Nova Scotia. Henry Chester was born in
Bismarck, Dakota Territories. They would live here for a year before moving across the street to 3138 Second Avenue South into another Healy-built house. The second owners, Henry W. and Annie M. Forbes, would live in the house for eight years. Forbes was the proprietor for saddlery
at Flour City Harness Co, 222 Nicollet Avenue.

When T. P. Healy began building 3137 Second Avenue South, there were only three other houses on the block. Across the street, 3112 was built in the fall of 1885. Also across the street, 3116 and 3136 were just completed, having been built in the winter of 1886. All three of these early houses were moved off the block in the 1890s and are still standing today—3112 to 4252
Lyndale Avenue South, 3116 to 2123 10th Avenue South, and 3136 to 3322 Stevens Avenue South.
At the time of the designation of the Healy Block on the National Register of Historic Places, this house was a duplex, covered with cement asbestos siding, and had a two-story porch addition on the front. After the designation, a flurry of restoration took place on the block in the 1990s.
The house at 3137 had its asbestos siding and the two-story front porch removed. The siding on the first two floors and the shingles on the gable ends were restored. A one story front porch was rebuilt.

The Healy-Forbes house is the simplest, least expensive house on the block. The permit value was $2,200. We have no image of the house in its original state. The front porch may have had fretwork, turned columns, balustrades, and scroll work in the skirt board. The house does have one of the features that will become a Healy signature—a partial second floor porch under an
overhanging gable. The slope of the roof is much less steep than the later houses on the block. When the Healy-Forbes house was built in 1886, a house built in 1885, sat across the street at 3112 Second Avenue South. The house across the street is one of the three houses moved off the block. The roof pitch of the Healy-Forbes house matches the roof pitch of the house that now sits at 4254 Lyndale Avenue South.

It is important to remember that T. P. Healy had been building houses and other buildings on the western frontier for three years with his brother Anderson. The house at 3137 Second Avenue South is transitional—it is a frontier house on the outskirts of the growing city of Minneapolis. There is a barn behind the house with a gable on hip roof construction; it is one of
three surviving Healy barns in the historic district.

1425 Dupont Av ca: early 1900s
Queen Anne architecture became the predominant style of domestic architecture in the United States following the showcasing of English architectural designs at the 1876 Centennial Exposition in Philadelphia. It had little to do with the architecture of early eighteenth-century England during the reign of Queen Anne. The Queen Anne style was a flamboyant, exuberant, vernacular American architecture. The style arrived in Minneapolis in the early 1880s and reached its peak in the late ‘80s and early ‘90s. Architectural tastes changed after the Chicago World’s Fair of 1893 with its Neo-Classical White City and iconic East Coast Colonial houses. The short-lived era of the Queen Anne came to an end.

1725 University Av SE
The Queen Anne houses of T. P. Healy employ many of the following characteristics:
• Cross-gabled with a front facing gable
• Multiple exterior building materials—stone, wood lap siding, wood shingles
• Three front gable attic windows unified by a symbolic cap or panels below creating a triptych
• Elaborate cornices with crown moldings and fascia boards
• Patterned friezes
• A trellised and balustraded second floor front balcony under a cantilevered soffit
• Full front porches and wrap-around porches with fretwork, turned columns, and balustrades
• Porch skirts featuring elaborate scroll work patterns
• Off-center entrances, most with double doors with carved panels
• Bays, oriel bays, round towers, octagonal corner bays, and bowed exterior walls all used to break up flat exterior walls and to extend the interior beyond the foundation
• Window embellishments—hooded windows, pedimented and bracketed windows
• A curved front corner containing a curved glass window topped by a smaller, curved, leaded glass window
• His signature triple window made of paired, arch-top, Moorish Revival stained glass windows over a single, large stationary window

Stained Glass Windows
T. P. Healy’s interpretation of the Queen Anne style is distinctive. He incorporated many curved and rounded elements into his design. Having been a shipbuilder in Nova Scotia may have inspired this choice. Healy also used elements of the Moorish Revival style that was popular in the late 1880s and early 1890s in Minneapolis. This gave his houses an exotic look. Healy’s great skill as a designer was combining all these disparate elements into a pleasing whole. The entire block is unified by the common and repeated Queen Anne elements, yet each individual house has a distinctive and unique design.
The story of the Healy Block revolves around Theron Potter “T. P.” Healy, born in Round Hill, Nova Scotia, in 1844, died in Minneapolis in 1906. Theron was born into a family of farmers and carpenters. His great-grandfather Ebenezer was one of the New England “Planters” who came to
Nova Scotia in 1762 after the expulsion of the Acadians in 1755. His grandfather was a ship’s captain; his father was a farmer. His brothers were carpenters who operated the Healy Woodworks Company in Round Hill.

Young Theron Potter Healy
Theron married up. His wife Mary Anne Jefferson was descended from Thomas Jefferson’s brother Stephen. The Jefferson family had been in Round Hill for a century, and Mary Anne’s father had extensive land holdings. The Healys were Baptists, while the Jeffersons were Anglicans. In their first house, Theron’s occupation is listed as “farmer and trader.” In 1872, Theron and Mary Anne headed to the capital of Halifax with three small children. In Halifax, Theron with his partner John Whitman worked as “commission merchants.” He owned three schooners, two of which he had built, to move food up and down the Atlantic Coast. The frequency of his moves in Halifax suggests that he was building houses as well.

Healy’s home in Round Hill, Nova Scotia
One of Healy’s ships sank in a storm in 1883. Family lore says Mary Anne did not like the cold, wet climate. Healy took the insurance money, sold one of his remaining schooners, and headed out with his older brother Anderson Healy, his wife Mary Anne, and the eight children to Bismarck, the Dakota Territories. The fraternal partnership consisted of Anderson the carpenter and Theron the businessman. They built tenements, a poor farm, a jail in a neighboring county, and in the winter of 1886, an Indian School in Fort Peck, Montana. In April of 1886, Theron, Mary Ann, and now nine children moved to Minneapolis. They rented a row house on Clinton
Avenue South between 22nd Street and 24th Street, immediately behind where the Hennepin County Historical Society sits today.
Theron was forty-two years old when he began to build in Minneapolis. Within a decade, T. P. Healy would become the premiere master builder in Minneapolis history. The two-block historic district contains fourteen Queen Anne houses that Healy designed and built, as well as three horse barns, built between 1886 and 1898. As a master builder, Healy both designed and built the houses in this district. In Healy’s career after 1893, he would build the designs of the most prominent Minneapolis architects in the neighborhoods of Lowry Hill, Whittier, Loring Park, and Loring Heights.

1912 Sanborn fire insurance map of the Healy block

3100 block circa 1932
The block was drastically changed in 1959-60 when fifteen Healy-designed houses were demolished for Interstate-35W, including eight on the 3100 block of Second Avenue South. The larger district once included thirty-six Healy houses and thirteen horse barns. The horse barns remind us that horses, wagons, and carriages were fundamental to the transportation system, especially for a builder. The Healy Block was built on farmland at the end of the first streetcar line coming out of downtown on Fourth Avenue South.

The Healy block in 1959

35W construction begins
Healy has been nicknamed the “King of the Queen Anne.” He was prolific, building over 200 buildings between 1886 and 1906. His houses were filled with sumptuous woodwork, elegant hardware, jeweled stained glass, wallpapers, and fabrics. T. P. Healy also created a neighborhood of prominent businessmen and women active in society. Many of the names do not resonate today, but the jeweler J. B. Hudson and the retailer Richard Sears have names that we still recognize. T. P. Healy was their peer–an Episcopalian, a Mason, and during his time in Halifax, a Knights Templar.
The District today is defined by its proximity to Interstate-35W. Interestingly, the freeway construction exposed the houses to public view, and they can now be seen along 35W beside the 31st Street exit. The freeway demolition process did not cut through the middle of the Southside
African-American community as happened to St Paul’s Rondo eighborhood with I-94. Interstate-35W skirted the Southside African-American community to create a race barrier on the Southside of Minneapolis. The Healy Block remains the most intact and concentrated example of
Queen Anne architecture constructed by a single builder in Nineteenth century Minneapolis.
The Historic District has housed a resilient and resourceful collection of residents since the 1960s who have restored, protected, and promoted the Healy legacy. The modern process of recognition began with Norm Lindberg and Ron Domanski with their purchase of the Bennett-
McBride House. In 1976, the house was featured as the Designers Showcase. In 1977, with the help of Charles Nelson, architectural historian with the Minnesota Historical Society, the house was placed on the National Register of Historic Places. However, in the application for the
National Register, the house is attributed to the architect, “John Healey.”

The Healy block circa 1980
In 1978, T. P. Healy was rediscovered by Anders Christensen as part of the research for a house tour in the Lowry Hill East neighborhood. The article in Twin Cities Magazine by Trilby Busch Christensen in 1981 told the Healy story in an elegant and comprehensive way, accompanied by beautiful pictures in a glossy format.
On the Healy Block, neighbors formed the Healy Block Club. Carolyn MacDonald and Marjory Holly began advocating for historical designation. Pete Holly started reproducing countless details that had been removed from the houses over the years.
The Healy Block was designated as a Minneapolis Historic District in 1989. Architectural historian Paul Larson did the survey work. Politically, Eighth Ward council member Sharon Sayles-Belton advocated for the block. Sayles-Belton graduated from Minneapolis Central High. She would become the 45th Mayor of Minneapolis in 1994, the first woman mayor and the first
African-American mayor. The Healy Block went on the National Register of Historic Places in April of 1993. The single most powerful force behind both designations was Marjory Holly. David Piehl purchased the Hudson house, 3127 Second Avenue South, in 1992, and over the last three decades, he has been the principal political advocate for the block.
Footnote 1: We have chosen to rename nearly all of the houses on the block. The original names were given during the nomination process for the National Register of Historic Places. The house was typically named after the first or the most prominent man who lived in the house. We have
chosen to include the names of the wives. Beyond the simple sexism of the previous choice, the wives would have been responsible for running a household that often included children, relatives, boarders, and servants. The men worked in the world to make the money to afford the house; the women both managed the house and worked in it. They deserve to be recognized. In two cases—the George F. Bates House and the Healy-Rae House—the house got named for short-term tenants. We have renamed the houses after owners.
The information about the early owners is based on the research that Ezra Gray undertook in 2017 for the Healy Project. Information about the “modern” owners from the 1960s on came from newspaper stories and the memories of Madeline Douglass, Carolyn MacDonald, Margery Holly, Wayne Tinberg, David Piehl, Robert-Jan Quene, and Brian Finstad.
Footnote 2: When I use the capitalized “District,” I am referring to the two block historic district of the east side of Second Avenue South and the west side of Third Avenue South between 31st Street and 32nd Street. When I use the lower case “district,” I am referring to the thirty-six Healy
designed and built houses including the fourteen in the District, the fifteen torn down for the freeway, the six on the east side of the 3300 block of Second Avenue South, and 3205 Second Avenue South, torn down in the 1990s.

Anders (right) receiving the award from PAM Executive Director Doug Gasek (Photo by Ceridwen Christensen)
“Anders epitomizes PAM’s mission of connecting people to places through hands-on building re-use, training the next generation of building tradespeople, and staunchly advocating for his neighborhood. For Anders, building re-use and strong communities are a way of life.”–Doug Gasek
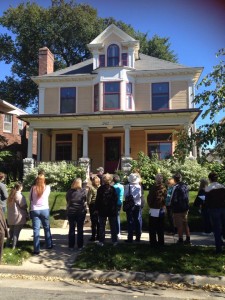
Anders talking to a tour group in front of a house by master builder Henry Ingham in the Wedge (Lowry Hill East) neighborhood.
Anders Christensen, president of the Healy Project and long-time preservation advocate, was this year’s recipient of Executive Director’s Award from the Preservation Alliance of Minnesota. At the PAM Gala and Awards event at the St. Paul Athletic Club on October 11, 2018, Anders received the award from Doug Gasek, the Executive Director, for his hands-on work in restoring buildings and preservation advocacy through his work with the Healy Project.
In his remarks, Gasek noted, “Whenever we think of Anders Christensen, we think of his optimism, passion, is craftsmanship, entrepreneurship; his inquisitiveness, and generally just his joy of life. Anders gets to go to work every day at his Minneapolis-based company, TigerOx Painting, specializing in painting, plaster repair, paper hanging, and other finishing trades. Anders knows how crucial it is to pass on his knowledge of the trades to future generations. . . .Anders is also the founder of the Healy Project, a nonprofit dedicated to sharing the architectural legacy of Minneapolis master builder T. P. Healy. He has dedicated countless hours to research and education about Healy and it has resulted in the growing community pride. Anders sees more than the architectural gems in the neighborhood, he sees the people and the places and the possibilities.”

Anders giving a tour of the Healy Block Historic District with researcher Ezra Gray. (Photo by Madeline Douglas)
Many friends, relatives, Tiger-Ox colleagues, and Healy Project members were on hand to see Anders receive this well-deserved award for his work in building restoration and preservation advocacy.

Anders talking with state Sen. David Senjem, recipient of the PAM President’s Award for his work at the capitol in support of preservation.–(Photo by Trilby Busch)

Healy Project board members (-l-r): John Cuningham, Anders, Christina Langsdorf, Gary Thaden, Sally Cuningham, Trilby Busch (Photo by Ceridwen Christensen)
For Anders’ comments on receiving the award, see https://healyproject.org/anders-christensens-remarks-on-receiving-preservation-alliance-of-minnesota-award/
–T.B.

Anders reading his remarks as PAM Executive Director Doug Gasik and Board President Steve Knight look on.
Remarks by Anders Christensen on receiving the Executive Director’s Award of the Preservation Alliance of Minnesota, October 11, 2018:
I want to thank the Preservation Alliance of Minnesota for this award. It is a great personal honor; I am most grateful. When the awards were announced publicly, I congratulated Senator David Senjem. This is what he messaged me: ”Kind of clumsy. Don’t legislate for awards or public recognition. . . To be sure it is impossible to legislate alone and everything I get credit for was done with help.”
The construction of buildings is a team sport. Everyone involved in the construction process must work together. We are competing, not against each other, but against the clock and against the budget. I never imagined growing up that I would end up in the building trades. I was born and raised in Duluth. I came to Minneapolis in 1972 to pursue a PhD in the literature of the English Renaissance— William Shakespeare, and all the other brilliant wordsmiths of that great age.
In 1976, the American Bicentennial Year, my wife Trilby and I bought an old house in the Wedge, the Lowry Hill East neighborhood of Minneapolis. It had been built in 1885. It was a vernacular Victorian built by a master builder. It was decidedly pre-Modern, from another age. In the aftermath of Watergate and the Vietnam War, I think we were searching for something in the past that would help us find our way forward.
We began to do research. Suddenly, it came alive to us. It connected us to a previous generation. We dove into the restoration process. It is hard to convey the intensity of the community of restoration and preservation that happened in that period of the late 70’s and early 80’s. Anyone who has gotten the restoration bug knows what I am talking about. We were a group of people with a common purpose, curiosity, and a willingness to share what we learned with each other.
I had walked away from the academic life in 1977. I was drawn to a life of action. There was also something very compelling about the study of local history. When you study Shakespeare, you also have to study four hundred years of other people studying Shakespeare. When I started my study of master builder T. P. Healy in 1978, I was studying someone that history had forgotten about. There were no footsteps in the snow. My research of T. P. Healy led me to John Cuningham, a young architect and T.P. Healy’s great grandson. I have often teasingly called John “The Heir.”
We are all heirs. We have all received an inheritance. It is not something we choose or earn by effort, or work for, or deserve. Inheritances are gifts from generations that have gone before. We probably think first of money through a will. But we also receive a genetic inheritance. Politically, we have received the inheritance of a democratic republic in the United States of America. Again not things we choose, earn, work for, or deserve.
We have also received an inheritance of a built environment, a land with buildings on it. We did not design them with our imaginations; we did not build them with our hands; we have not maintained them in the years before they became ours. Our old buildings, our historic buildings are our inheritance. And if we received an inheritance of money from an ancestor, who would throw it away? Buildings are no different.
John Ruskin, the great Victorian art critic and social reformer says this about buildings in the Lamp of Memory, one of the Seven Lamps of Architecture:
“Of more wanton or ignorant ravage it is vain to speak; my words will not reach those who commit them, and yet, be it heard or not, I must not leave the truth unstated, that it is again no question of expediency or feeling whether we shall preserve the buildings of past times or not. We have no right whatever to touch them. They are not ours. They belong partly to those who built them, and partly to all the generations of mankind who are to follow us. The dead have still their right in them: that which they labored for, the praise of achievement or the expression of religious feeling, or whatsoever else it might be which in those buildings they intended to be permanent, we have no right to obliterate. What we have ourselves built, we are at liberty to throw down; but what other men gave their strength and wealth and life to accomplish, their right over does not pass away with their death; still less is the right to the use of what they have left vested in us only. It belongs to all their successors.”
My study of master builder T. P. Healy has gone on for over forty years now. I have been increasing intrigued with the role of the master builder, the man who both designs the building and builds it. It is like a composer conducting his own work. But when we say Healy “built” the building we mean that he directed and organized the construction. The composer and the conductor are dependent on the entire orchestra to make the music, otherwise there is no sound, no music. The same is true in building. As a painter, I am like a second bassoonist. I am essential to the creation of the sound, but only a part of a much larger whole.
I have been working on people’s houses for close to forty years now. I get to work for people that I love helping them care for the houses that they love. I have also had the opportunity to teach many young people how to paint who have worked for me over the years. It never gets old. It is always the process of becoming. As painters we maintain older buildings so that they can be passed on to the next generation.
I want to acknowledge some of the people here tonight. Trilby Busch and I started this journey forty years ago. We continue our work together and are proud parents of our two daughters. Daughter Ceridwen Anne, who grew up in the chaos of an old house restoration, went on to become my business partner for twenty years. My big brother in the trades is John Erler, the master carpenter of Swede Hollow. My former business partner Rachel Reksten Taylor; my current partner Jeremy Wikre. My two sons William Hollender and Peter Hollender both worked for me when they were in college. I have worked for PAM teaching classes over the last four or five years. Natalie Heneghen, the education coordinator, has made everything work, has been a joy to work with. Jamila, who took a PAM class I taught a couple weeks ago, learned how to repair sash windows with broken cords. And last but not least my wife Christine who lets me pick the colors in our house and supports me when I go tilting at windmills, defying the powers that be, and generally following my muse in this world. I wish my parents Chris and Dory Christensen could be here. They taught me everything by the way they led their lives. My mother-in-law, Avis Hefner, is here from Sioux City, Iowa. I am touched that she made the trip to be here tonight.
Thank you to all of you here present for your support of the Preservation Alliance of Minnesota and for the ways in which you individually work for the preservation of our architectural heritage. And, again, thank you PAM for this honor.
 Good food, good company, good cause: The third annual Healy Project “Give Back Monday” fundraiser at The Lowbrow is coming up on May 7th. Have dinner at The Lowbrow on Monday the 7th between 4 and 9 p.m., and 10% of the profits will benefit The Healy Project. Treat yourself to a reasonably priced night out for a good cause.
Good food, good company, good cause: The third annual Healy Project “Give Back Monday” fundraiser at The Lowbrow is coming up on May 7th. Have dinner at The Lowbrow on Monday the 7th between 4 and 9 p.m., and 10% of the profits will benefit The Healy Project. Treat yourself to a reasonably priced night out for a good cause.
The Lowbrow is committed to bringing scratch-made comfort food to your plate using locally farmed, sustainably grown ingredients. They also offer offer gluten-free, vegetarian and vegan options. The Lowbrow specializes in classic tavern fare such as local grass fed beef burgers, delicious hand-cut fries, with a number of local brews on tap. (Check out the Lowbrow’s menu on their web site.)
The Lowbrow, 4244 Nicollet Avenue South, Minneapolis MN 55409
Reservations accepted for parties of 6 or more. Call 612-208-0720.
2546 Portland Avenue South, Minneapolis, MN
Sunday, December 3, 2017 1-4 p.m.
In July the Healy Project held an open house at the Renaissance Revival mansion at 1300 Mount Curve, designed by William Channing Whitney and built by T.P. Healy. The Winter Party will be held in another architect-designed and Healy-built house of a very different style. Join Healy homeowners and supporters of the Healy Project at a party in the exquisite Châteauesque house at 2546 Portland Avenue South, designed by Edwin P. Overmire and built by T.P. Healy in 1900. Hand-carved Corinthian capitals and a gilded domed ceiling in the foyer are just two of the elegant interior features.
Overmire began his career as a draftsman for Plant and Whitney before he became a celebrated architect in his own right. Just five years after this house was built, Overmire met an untimely death at age 41.
The suggested donation of $20 will support the ongoing research on buildings by Healy and other master builders. Refreshments provided.
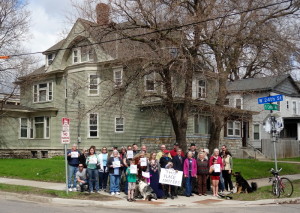
Supporters of the Healy Project gather in front of the Orth House for a photo to be posted on the National Trust’s page, “Places That Matter.”
The story of the fall of the Orth House will be told as part of a talk and exhibit on preservation advocacy sponsored by Preserve Minneapolis and the Preservation Alliance of Minnesota. Anders Christensen of the Healy Project will narrate the two-year- long fight to save the 1893 Healy-built house from demolition. The story of the Orth House, along with other stories of preservation advocacy, will be part of a talk and discussion at the Hennepin History Museum, 2303 Third Ave. South. Thursday, August 17th, 6:30-9:30 p.m. The museum is hosting an exhibit of these stories beginning August 10th.
If you can’t make it to the talk or exhibit, you can read about the fight for the Orth House, its demolition and the aftermath on posts on this blog. It’s a story that’s painful for those of us who fought to save it. . . .and a story that members of the City Council, City Planning, and local developers would like to forget. But it should and must be told.
The deck is almost always stacked against old historic buildings when developers take their promises of higher density and higher tax base to City government. The big triumph over the small, the new over the old, the affluent over those of modest means. The Healy Project will keep fighting as long as old buildings are threatened. And they will always be threatened.
T.B.
On the afternoon of Sunday, July 9th, supporters of the Healy Project were offered the wonderful opportunity to see the interior of the mansion at 1300 Mount Curve Avenue on Lowry Hill. Bob Levine and Gloria Finlay generously opened their 9,000-plus square-foot home as a fundraiser for the Healy Project’s ongoing research for a publication on the life and works of T.P. Healy.
Listed in the National Register of Historic Places, this magnificent Renaissance Revival mansion was built by T.P. Healy in 1904. Celebrated architect William Channing Whitney designed the house for Charles Martin, secretary-treasurer of the Washburn-Crosby Company. Architectural historian Larry Millet has aptly called the house a “modern palace.” During the 1960s and ’70s it was the home of art dealer Gordon Locksley, a national figure in the Gay Rights movement. Bob Levine acquired the house in 1982 and has over years done extensive restoration and updating work on the residence, adding a swimming pool and other modern features.
Over one hundred guests toured the house, yet no room was ever crowded. Healy homeowners, as well as owners of homes by other master builders, Healy family members, Lowry Hill residents, and old house lovers roamed through four levels of mansion, viewing the Minneapolis skyline from the penthouse balcony and descending to the basement level.
Ezra Gray of the Healy Project made a slide show of the history of the house from its construction in the early 20th century to the present day. During the Gordon Locksley era wild parties with figures from the art world such as Andy Warhol and German performance artist Christo were thrown. At one party Christo (who is famous for wrapping buidings) wrapped two artist’s models in clear plastic and placed them on the dining room table.
Needless to say, the Healy Project event was much tamer, but still a lot of fun. Since pictures speak louder than words, here’s a selection of photos from the event
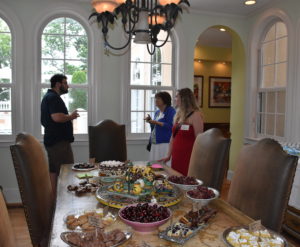
Jake, Kathy, and Abby Mengelkoch, descendants of Theron’s brother Anderson in the informal dining area. CC
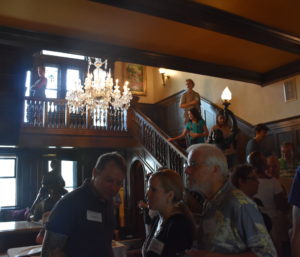
Krisha Dorney and Carolyn Brouillard talking to Healy homeowner Dennis Tuthill in the entrance hall. TB
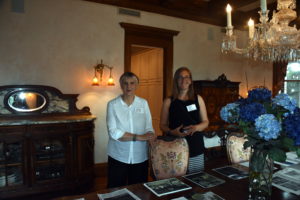
Trilby Busch and Healy homeowner Kate Roos checking out the historic photo collection in the formal dining room. CC
Unless otherwise noted. photos are by Ceridwen Christensen (CC) and Trilby Busch (TB). Please credit.
The Healy Project is making plans for a holiday open house in a Healy-built house designed by gifted architect Edwin P. Overmire. Watch this space for an announcement.
‘Ever wonder about the history of the elegant houses on Lake of the Isles? Join guide Trilby Busch to hear about the history of the development of the lake, the parkway, and the houses on it–who built them and who lived in them, dates and styles.
Meet at the intersection of West 27th Street and East Lake of the Isles Parkway at 1 p.m., and walk the east side of the lake, taking a detour onto Lake Place. The tour will be canceled only in case of heavy rain or severe weather at the time of the tour.
Some of Minneapolis’s most celebrated architects built residences on East Lake of the Isles: Ernest Kennedy, William Gray Purcell, Liebenberg and Kaplan, Adam Lansing Dorr, and Harry Wild Jones, to name just a few. While no houses on the lake were designed or built by T.P. Healy (he died before the boulevard was developed), one house on the tour was designed by master builder Henry Ingham.
Get tour vouchers here: https://www.eventbrite.com/e/east-lake-of-the-isles-parkway-walking-tour-tickets-33688588475



