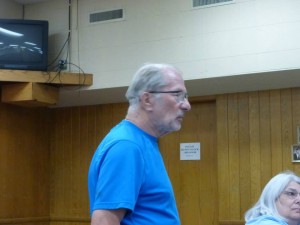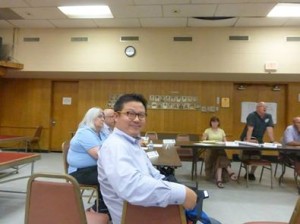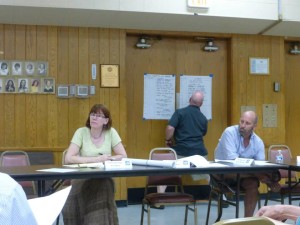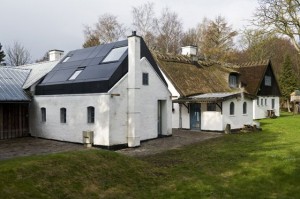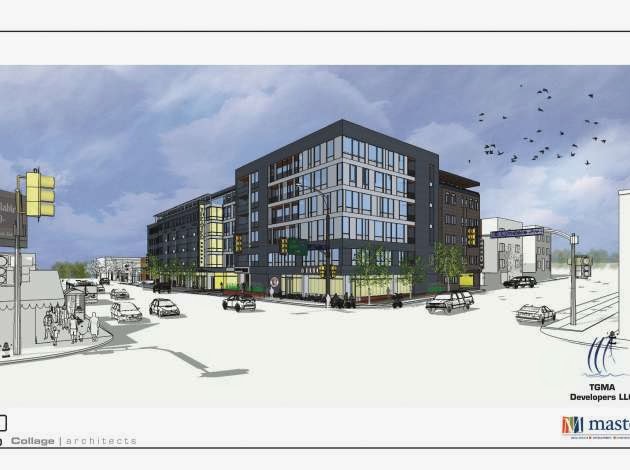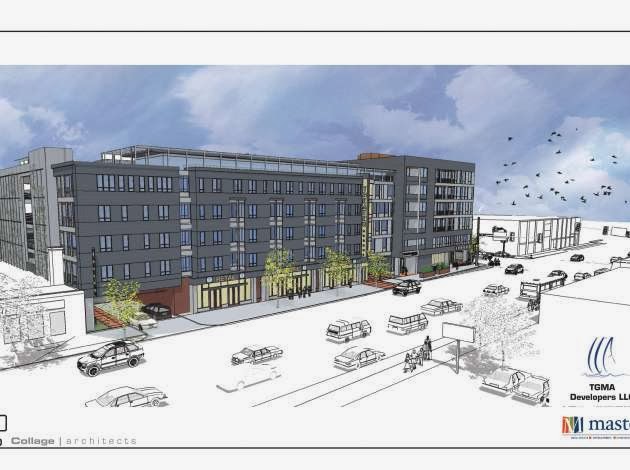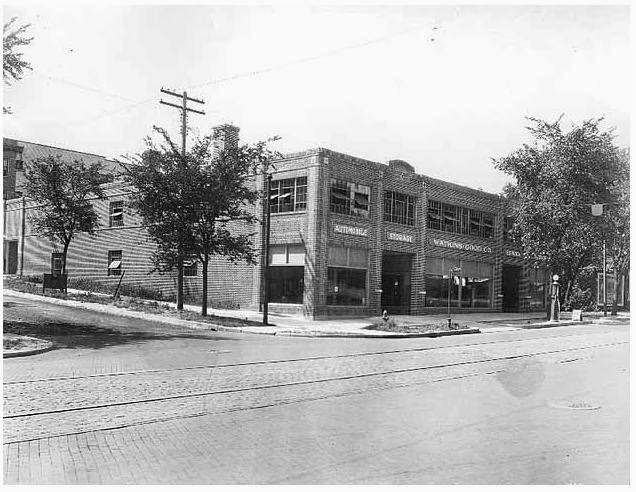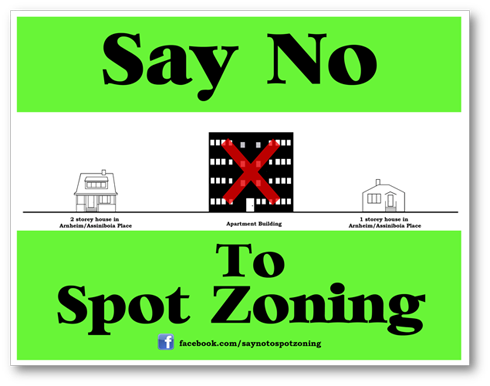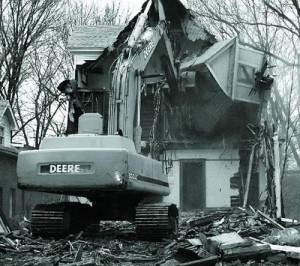
Welcome to the
Healy Project
Join us on Facebook
Send us an Email
Combining New and Old: A New Vision for the Orth House
Combining old and new buildings in adaptive reuse is a practice that Minneapolis has not embraced yet. Minneapolis lags behind many other cities, especially those on the coasts and in Canada, in saving old buildings by incorporating them into new construction. (See some examples of adaptive reuse here.) Developers in Minneapolis assert that adaptive reuse is “economically unfeasible”, and that it’s necessary to demolish existing houses in order for them to get the profit they require. On the other hand, some preservationists dislike combining old with new, insisting that the building (whatever it is) be preserved in its original configuration. However, if the building cannot be saved in its first or second incarnation (for example. as a single family home) adaptively reusing it with new construction is the green, economical, and smart choice.
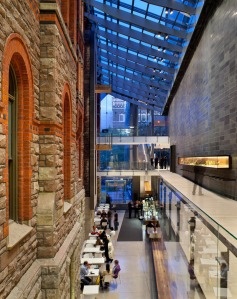
Ireland: “Adaptive reuse A NEW PURPOSE FOR OLD BUILDINGS Latham Architects – Is a building in the hand better than two in construction?” Yes!–Irish Sustainable Building.
In Minneapolis, the City has consistently taken the opposite course, approving wrecking permits for perfectly good buildings so that developers can maximize profits. On August 13, on behalf of the Healy Project, architects Peter Kim and Bob Roscoe presented a new idea to the Lowry Hill East Neighborhood Association’s Zoning and Planning Committee for redevelopment of the properties at 2320 and 2316 Colfax Avenue South. Their idea is offered as an alternative to the Lander Group’s proposed 44-unit, three-story apartment building that requires wrecking the historic Orth House at 2320 and the house next door at 2316.
“This design incorporates the existing two historic homes on the property. It is extremely important to the residents and neighbors of Colfax Avenue that the two historic properties be kept, rehabilitated and incorporated into the proposed design at this location. A modern blending of materials can be utilized while at the same time remaining sensitive to the nineteenth century use of wood, shingles, and decorative elements found on the original buildings. A plan that utilizes historic houses as a triplex with additional urban housing units that is sensitive to the urban fabric and to architectural language. Compared to the proposed development, this idea preserves street appearance and contains 72% of the number of proposed units. The Healy Project contends that utilizing historic buildings in this location will contribute to both the economic and cultural aspects of development in LHENA.”–Introduction to Alternate Idea for 2320 Colfax.
Roscoe and Kim’s plan provides for 32 units: 1 bedroom 18 units; 2 bedroom loft 6 units; 2 bedroom + 8 units. Total 32. It provides for 30 parking spaces: Basement 24, Off Street 6. The new apartment building is placed behind the two existing houses, which would be rehabbed and incorporated into the new housing development.
To view the plan, click here: 2320-Draft2
The first part of the Wednesday meeting was the presentation of the Lander apartment project’s most recent “tweaking”, with zoning variances, by Collage Architects. Apparently completely uninterested in any proposal involving preserving the house, after Collage’s presentation, CM Lisa Bender and all the other Lander proponents walked out of the meeting. Only Wedge developer Don Gerberding remained for Roscoe and Kim’s presentation.* It’s a sorry situation when City officials are so bound up in the same old, tired models for development that they can’t bother even to consider the new.
If the property at 2316-2320 were a vacant lot, there would be no controversy. New development would be completely appropriate. But it is not vacant land, and the houses to be destroyed, especially the Orth House, can never be replaced. (See blog post, “Greenwashing Demolition.”) When will the City stop favoring new, big apartment development, and start looking at the old buildings that make Minneapolis Minneapolis? Apparently not as long as the current City Council and Mayor are in office.
*Note: Gerberding currently has a controversial proposal in the works to redevelop the northwest corner of Franklin and Lyndale Avenues in the Wedge. The day after this presentation, an article in the Minneapolis Star-Tribune reported that Gerberding has defaulted on a $400,000+ loan from the City from 2008, and the City is looking into suing him.
–T.B.
“Spot zoning is a provision in a general zoning plan which benefits a single parcel of land by creating an allowed use for that parcel that is not allowed for the surrounding properties in the area. Because of implications of favoritism, spot zoning is not favored practice.”–USLegal.comAt the February 13th meeting of the Lowry Hill East Neighborhood Association Zoning and Planning Committee, developer Don Gerberding presented plans for a proposed mixed-use building at the Franklin-Lyndale intersection. Gerberding contended that the development, which would require five zoning variances, needs to be this big to be “economically feasible.” Many in the standing-room-only crowd found fault with various aspects of the development, such as height, mass, noise, ugly appearance, and parking. In response to the concerns voiced, Gerberding said he would “tweak” the design. (See Report on meeting in Southwest Journal.)
Most of the objections to this proposal would be addressed if the project were redesigned to conform to the parcel’s current C1-C2 zoning. My friend Mike, whose father represented Minneapolis’s Third Ward in the 1950s, told me that when he read through his dad’s papers, he was struck by how many of the correspondences concerned zoning–scores of applicants thinking that their businesses should be made exceptions to the law. If the City is going to give special dispensation to Gerberding’s proposal, it had better lay out documented proof that the spot zoning will not have negative consequences for residents and City taxpayers. If the City decides to gloss over problems and approve the variances, it should provide just compensation for property owners on Aldrich and Franklin Avenues, who will be very negatively impacted by the development.
Minneapolis currently is the nation’s most bike-friendly city, but this has had no discernible impact in relieving congestion at this crossroads of two major traffic arteries at an Interstate on/off-ramp. The complex with its 212 for-pay “district parking” spaces would make the intersection a bigger bottleneck for years to come. It astounds me how city officials and supporters of this proposal so easily dismiss the traffic congestion in the area: In the near future, everyone will be riding bicycles and buses. Just put some bike lockers for tenants in the apartment complex and voila! problem solved. Yeah, right.
Why does the City have a zoning code, if it is to be selectively applied according to developers’ “needs”? Approving spot zoning opens up the City to demands from other property owners for equal treatment. Cynics wonder if allowing selective zoning for this project might be a sneaky way for the City to open up other “transit hubs” in the area to higher density redevelopment. If that’s so, it’s a dangerous game they’re playing. Developers aren’t the only ones who can sue the City.
To avoid community rancor and potential lawsuits, the City must do an objective harm/benefit analysis of the impact of the zoning variances on surrounding properties. This process must be transparent, with claims by City officials of neighborhood support backed up with specifics. The developer and his backers keep claiming that the project has significant community support. Council Member Lisa Bender said that some want the proposed building to be taller. (Quoted in CityPages blog ) Someone thinks this building should be seven or more stories high? Really? Who–and why? Let’s see the proof: an accounting of communications pro and con to the mayor and council members about this proposal. So far, local residents have gotten mostly opaqueness, not transparency, from City Hall. City officials, put your cards on the table, and let’s see what hand we’re being dealt.
Gerberding began his Wedge presentation by telling us that he designed this project for the benefit of the neighborhood. Don’t do us any favors. If he finds it impossible to come up with an “economically feasible” development that conforms to the property’s zoning, let another more imaginative and resourceful developer take a crack at it.
 |
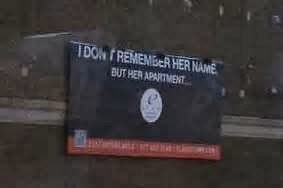 |
| Too drunk to remember name of the babe you slept with? No one cares here. |
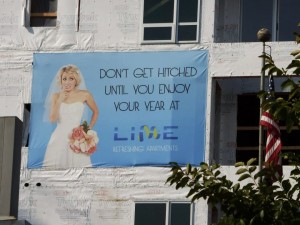 |
| Hey, sluts, whoop it up for a year at the City’s new bro-plexes. |
 |
| Rush hour traffic by GerbilCage Lofts |
–Trilby Busch
Ceridwen Christensen
. . .with thanks to Sinclair Lewis and Stephen Colbert
On December 17th, an article in the Minneapolis Star-Tribune, “Minneapolis Sees High Density Future,” proclaimed in its opening sentence, “Minneapolis, the city of the single-family home on a tree-lined boulevard, sees its future in the apartment towers rising 20 stories above busy downtown streets.” The article quotes the city’s director of community planning and economic development, Jeremy Hanson Willis: “If we’re going to compete in the 21st century as a competitive global city, we have to attract people who want to live in cities. And cities are dense, urban environments.” (Has Willis ever seen a city with a rural environment? I hope not.)
 |
||
| High-density housing: great places to live? |
Much of the article is devoted to developers’ comments about zoning. The gist is that they don’t like being hindered by having to get variances to build lucrative (for them) so-called “multifamily apartment complexes.” The message is that the City and developers can’t wait to nearly double Minneapolis’s population by cramming citizens into high-rise housing in the neighborhoods north of Lake Street. Higher density benefits City government by bringing in more tax revenue, while the developers will be raking in enormous profits. Architects, construction companies and trade unions will benefit, too, from the frenzy of new buildings going up.
Who won’t benefit? The residents of neighborhoods redeveloped into this high-density Utopia. The planned Lander development at 2320 Colfax S. is a harbinger of the changes the City anticipates bringing to the Wedge, Whittier, and other Minneapolis neighborhoods. If the City’s vision is realized, as in the bad old Urban Removal days of the ‘Fifties and ‘Sixties, hundreds of houses, duplexes, and smaller residential buildings will fall, replaced by 5- to 20-story apartment buildings.
Contemporary urban planning theory justifies, indeed lauds this kind of redevelopment as necessary, to borrow a phrase, for the “competitive global city.” The informative word here is of course “competitive.” The focus is squarely on big business. Planners and city officials alike love to see the $$$ rolling in from these new projects, and eagerly anticipate the revenue generated from it in the future.
 |
| Nicollet-Lake in 2015? Minneapolis, “competitive” city of the future, cow town no longer. |
The City and its planners have long touted the wonders of collaborative planning between neighborhoods and proposed developments. This collaboration, however, is purely theoretical. At the first hearing about the Lander proposal before LHENA’s Planning and Zoning Committee, a sizable majority of residents at the meeting spoke out against it. The 2004 LHENA study calling for the downzoning of the Wedge north of 24th Street was cited as what the neighborhood envisioned for its own future. But we all were wasting our breath. The assumption by the City and the developer is that, thanks to R-6 zoning, the new four-story apartment complex is as good as built. So what if an historic house is wrecked and low-income tenants are displaced? This is a necessary evil to achieve the new “competitive global city” of Minneapolis.
The term “dark side of planning” was coined by Oxford professor Bent Flyvbjerg to describe this kind of disconnect between planning theory and practice. . In keeping their eyes on the starry skies of economic development for the City, planners and officials turn away from looking at the malevolent consequences of redevelopment on the people who live in the affected areas. For this reason, Flyvbjerg contends that actual urban planning practices frequently violate accepted norms of efficiency, equity, democracy, and hence, of planning ethics.
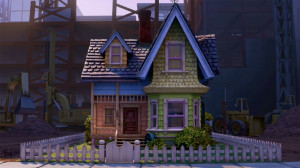 |
| Too bad we can’t lift our houses out of encroaching high density development, as did Carl Fredricksen in the film “Up” (made by Minneapolis native Pete Docter). |
One need only to look at the past disasters of City planning to see what can go wrong: Cedar-Riverside, St. Anthony Main, Nicollet-Lake. I have no confidence in the assertions of R.T. Ryberg and Jeremy Hanson Willis that they know better than Minneapolis citizens what kind of city we want to live in. They are speaking for moneyed interests, not for the ordinary people who live here.
Last week I was talking to my Wedge neighbor Don, who, since buying it in 1972, has lovingly restored an 1890’s Queen Anne. He remarked that when he saw the proposal to wreck 2320 Colfax and build an apartment building in its place, his heart sank. For him, for me, and for the many other long-term Wedge residents who fought the development and zoning battles of forty years ago, this new thrust of City planning is like a nightmare come to life. After decades of quiet, neighborhood residents are going to have to organize against high density development, or accept the consequences. If you want to save the old houses of the Wedge, speak now or forever hold your peace–for once they’re gone, they’re gone.
Next: An interview with visiting officials, city planners, and architects from Gopher City, MN (with a nod to Sinclair Lewis)
–T.B.
