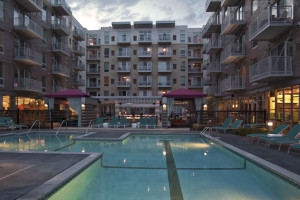
Welcome to the
Healy Project
Join us on Facebook
Send us an Email
Healy Project Special Kickoff Tour
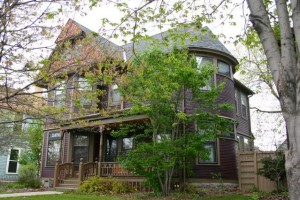 |
| 3139 Second Ave. S, the second house Healy built (1886, $3,500) |
To receive notices about future tours and events, e-mail info@healyproject.org.
+ + + + + + + + + +
The Healy Project is celebrating its incorporation as a nonprofit with a tour of the Healy Block Historic District on Sunday, November 10th.
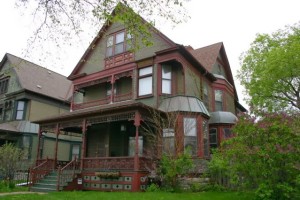 |
| The Rea House in the Healy Block Historic District (1890, $5,000) |
Motorists exiting northbound I-35W at Lake Street can’t help but notice the Queen Anne houses on Second Avenue, arguably the best known Victorian houses in Minneapolis. These fanciful survivors from a bygone era were designed and built by Theron Potter Healy, Minneapolis’s premier master builder. The entire west side of the Second Avenue block was wrecked in the 1960s during freeway construction. Over the years, fires, poor maintenance and redevelopment have taken others.
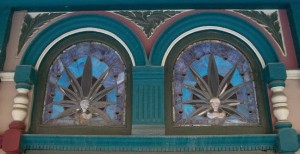 |
| Healy’s signature double-arch windows. |
Built between 1885 and 1898, these surviving houses, listed in the National Register of Historic Places, have endured thanks to the efforts of a small, but dedicated community. On Sunday, November 10th, the Healy Project is offering a different kind of home tour showcasing the community that has served as advocate for the houses of the Healy Block Historic District (3100 block of Second and Third Avenues).
The Healy Project’s inaugural tour aims to highlight and support the efforts of this community. Tourgoers will not only get the usual background into the houses’ architecture and history, but also background on the economic, cultural, and political forces affecting their past and future. Experts on real estate, community action, and historical research will talk about architectural preservation in the contemporary, living city.
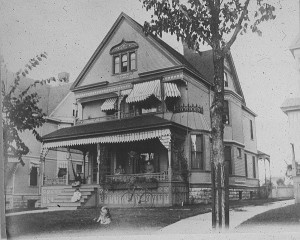 |
| 1890’s photo of the J.B. Hudson House (1890, $6,000) |
Preview of tour attractions: Background about the history of the Block and the struggles of homeowners in the neighborhood. The context of the Block in the Central neighborhood. A look at so-called “Undercover” Healy block (3200s Second Avenue), contrasting the houses there with the protected houses in the historic district. Healy homeowners’ success at saving other houses on adjoining blocks from demolition. An explanation of how a large Healy carriage house was lifted and replaced on its foundation. A look inside three early Healy-designed Queen Annes (built 1886, 1890 and 1891) on the Block. Information about a MnDOT plan that seriously threatens the entire Block. And more!
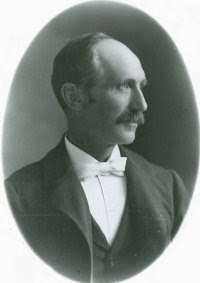 |
| Theron Potter Healy, King of the Queen Anne |
Registration is required to tour house interiors.
Tour-goers should assemble in front of 3139 Second Avenue South at 1 p.m. on the 10th. If you would like to see the interior of 3139, come earlier. Doors open at 12:15 p.m. A $10 donation to the Healy Project is suggested.
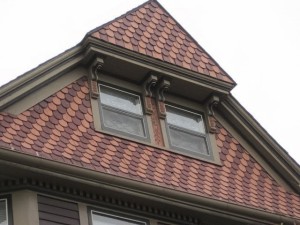 |
| Fishscale shingles on the gable end of 3139 Second Ave. |
One of the boasts of contemporary urban planners is that high density brings to the city a variety of benefits, such as energy savings, public transportation, and a boost to the local economy and city tax coffers. The four-story Lander development that seeks to replace the two houses at 2316-2320 Colfax Avenue is a harbinger of higher density in the apex of the Wedge. This increased density will have a long-term impact on livablility in the neighborhood. While it is true that higher density can mean a more efficient use of resources, it can also bring social ills, such as the displacement of tenants of limited means and families with children, as well as the destruction of community identity.
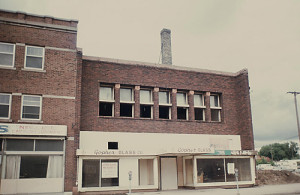 |
| The Hegg Building, Purcell and Elmslie, 1915, demolished for K-Mart, 1980. An example of thoughtless redevelopment. |
I have lived in Lowry Hill East since 1976. The ‘Seventies witnessed an ongoing struggle between Wedge residents trying to make this an attractive place to live and the forces of urban decay–prostitution, drugs, delinquency, and heavy commuter traffic. Most of the new homeowners were attracted to Wedge houses because: 1) real estate was relatively inexpensive, 2) the old houses had architectural charm, and 3) a lively, politically savvy community had taken root in the form of LHENA.
But even though LHENA accomplished much at City Hall (partial downzoning and traffic reduction for two), individuals as well had to step up and do battle. One example was on my block of Emerson Avenue. In the early 1980s, an old couple cashed out their duplex two doors down from my house to a slumlord. The duplex became a drug warehouse, with more than 20 unrelated people inhabiting the lower unit. Taxis and cars pulled up at all hours of the day and night, picking up packages. Drugged out tenants harassed all their neighbors with rude comments and raucous behavior. My next door neighbor at that time was an IRS agent, completely unfazed by having to work his way through multiple levels of government. It took a whole year, but one day Minneapolis SWAT turned up and hauled away the drug warehouse people in the duplex, and the slumlord became the target of an IRS audit.
 |
However, most of the battling was done by homeowners in the northern R-6 part of the Wedge, the higher density area. To protect themselves, their families, and property, homeowners monitored badly managed apartment buildings and rooming houses, calling in the police and City housing inspectors.. But often, City agencies weren’t able to stop the problem, forcing residents to act on their own. In one memorable case, a two-and-a-half story walkup on Bryant Avenue had become home to prostitutes who had frequent noisy nocturnal customers. One of these guys showed up like clockwork on weekends, creating a disturbance in the wee hours of the morning each time. After a number of strategies failed to stop him, one night the owner of the house across the street got in his car and followed the John to his home in Golden Valley. There the homeowner confronted him with the news that if he, the John, ever made a disturbance in the Wedge again, the homeowner would be coming out to tell his wife and children of his activities. The John was never seen again.
Through these and similar heroic efforts, the homeowners of the Wedge, along with their allies among renters and landlords, have made Lowry Hill East one of Minneapolis’s most desirable places to live and work. In so doing, they have made considerable investments of time and capital. However, with the proposed displacement of two houses by a new apartment complex, it seems that the neighborhood is becoming a victim of its own success. Lander has redeveloped the southern Greenway part of the Wedge into many apartment, townhouse, and condominium units. Now Lander, along with the City, is planning to start the redevelopment of the apex into another high density area. Have these homeowners fought this long battle to save the neighborhood and its houses, only to be exploited and ultimately driven out by the City?
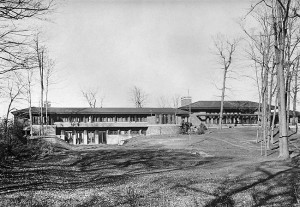 |
| The Francis W. Little House in Deephaven by Frank Lloyd Wright, 1912-1972. Demolition, like extinction, is forever. |
Sometimes it’s enlightening to see one’s neighborhood through the eyes of outside observers. On one dark November evening last year, I took a shuttle from the airport to my house. I was the only local resident aboard the shuttle; the other eight passengers were business people headed for downtown hotels. Despite my request to stop, the driver overshot my house by about a half block. As I tried to exit the van, the other passengers insisted that the driver back up to let me off directly in front of my house. Why? To them, the place looked very scary, and they were sure I’d be in danger out on the street. As I clambered from the back seat to the door, I tried to assure them that I would not be mugged on my way to the corner. But it was no use. People see things through the filters of their preconceived notions and experience. To them, this was the old inner city, alien and terrifying. I’m sure some of them would have been all for razing the entire neighborhood and building shiny new glass, brick and metal condos and apartments in its place.
This kind of skewered view of the neighborhood is one of the reasons that I am not impressed by the arguments for higher density by those who live in low-density neighborhoods of the city. As one who has lived in the Wedge for 36 years, I’ve seen the attempts to remove “urban blight” first through the building of small walkup apartment buildings, and now, through the construction of apartments and condos for the affluent.
The Wedge already has its fair share of high density housing in the Lander Greenway developments and the apartment buildings on and near Hennepin and Lyndale Avenues. Those who want higher density in the apex would be more convincing if they themselves lived in high density areas. Put your money–and home purchases–where your mouth is. Only those who have homes in high density areas can understand the day-to-day trials and challenges: the traffic snarls, snow emergency melees, street noise, loud parties, drunken revelers, etc. As density increases, such areas become less attractive to families, who understandably prefer to raise their children in neighborhoods of single-family homes.
As an election judge in 10-2, I got to see hundreds of my neighbors–people who stood in the cold and rain for an hour or more to exercise their right to vote. Young and old, gay and straight, professional and blue collar, handicapped and able, affluent and poor, married and single, native-born and naturalized, of all colors and races–they represent what makes the Wedge a great place to live.
I say again, if 2316 and 2320 are wrecked for the four-story Lander apartment building, it will be the harbinger of more of the same. Density doesn’t always mean diversity. Keep tearing down houses for condos and apartment buildings and inevitably some groups will start disappearing from the mix–families, old folks, people of modest means.
If the Lander project goes forward, it will send a clear signal to those who hope to redevelop Lowry Hill East into a high density Eden: Gentlemen, start your bulldozers.
Next: Theory and Practice in Urban Planning.
–T.B.
I. The Sad History of Zoning in the Wedge (Lowry Hill East)
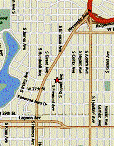 |
| Map of Lowry Hill East |
As followers of the Healy Facebook page know, in October, the Zoning and Planning Committee for the Lowry Hill East Neighborhood Association (LHENA) met to look at a proposal by the Lander Group to redevelop a site on the northwest corner of Colfax Avenue and 24th Street in the Wedge. The proposal, presented by Peter Keely of Collage Architects, called to wreck two extant houses, 2316 and 2320 Colfax, and erect a five-story, 48-unit apartment building. While emphasizing the “green” aspects of the proposed building, Keely also repeatedly stressed that it was considerably smaller than R-6 zoning allows.
After Keely’s presentation, the large group in attendance spoke of their concerns. Comments ranged from outrage at the size of the project to arguments in support of it from the man who owns the two houses, Michael Crow. The majority of the response was decidedly negative. At the end of the discussion, Steve Benson, chair of the 2004 LHENA Zoning Task Force. spoke eloquently of the need to secure the livability of the neighborhood by preserving the extant houses. Keely, after saying earlier that the proposal was the only “economically feasible” one for Lander, agreed to come back with another one at the November meeting.
What has all this to do with Healy? The Orth House at 2320, currently a 17-unit rooming house, was designed and built by Healy. According to Michael Crow, the original architectural features are gone, and it would be no loss to wreck it. The architect reported that City Planning agrees, saying that it has “no historical value.” Well, if the house really is as torn up as they contend, I wonder who’s responsible. Could it be Crow, who has run the place as a rooming house for the 21 years he’s owned it?
I will return to the historical and architectural importance of 2320 in another post, but now I’d like to focus on zoning issues and how they relate to preservation. I know, zoning is one of those topics that put people to sleep. But before you start dozing off, please try to keep awake long enough to learn the background of zoning in the Wedge.
In 1963 the City upzoned much of Minneapolis, including the Wedge, to high density R-6 zoning. These were the postwar days when much of old Minneapolis fell to the wrecking ball (the Metropolitan Building, for example). When the Wedge was upzoned, the houses started to come down by the scores, replaced by two-and-a-half story walkup apartment buildings. The City made the north-south streets into “paired commuter one-way corridors”, that is, racetracks for suburbanites to speed through the scary inner city.
In 1970, a group of Wedge residents banded together to form LHENA for the purpose of cleaning up and stabilizing the neighborhood. They picked up trash, they fought slumlords, they put unruly tenants on notice, they started “The Wedge” neighborhood newspaper. Their main goals, however, were to better control traffic flow and to downzone the Wedge to a lower density designation.
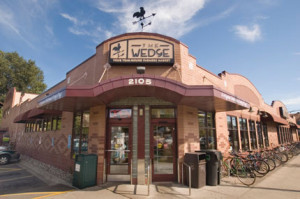 |
| Minneapolis’s first co-op market, the Wedge, was founded in 1974. |
Amazingly, LHENA partially succeeded in meeting these goals by getting rid of the north-south one-ways and by downzoning the inner core of the area south of 24th Street to R-2B. North of 24th Street, however, R-6 zoning remains in place for all of the existing houses. In 2004 LHENA’s Zoning Task Force submitted a detailed plan to the City, arguing why downzoning the Wedge apex is essential for retaining the unique character and livability of the neighborhood. The City (figuratively) threw the study into the wastebasket. Apparently the City is quite happy with R-6 in the apex and is looking forward to cramming into it as many units as possible.
On November 14th, Peter Keely returned to the LHENA Zoning and Planning Committee with a new plan for the 2316-20 redevelopment. The revised proposal, it turns out, requires no variances from the City to build. Big surprise, eh? The fact is that as long as R-6 zoning is in place, developers can build pretty much whatever they want, without the blessing of the community. Presenting this plan to the zoning committee is simply window-dressing for Lander. At the second meeting, the focus was on hearing and commenting on the proposal. Anders Christensen was allowed to speak briefly on the historical significance of the houses. A man who identified himself as a supporter of Michael Crow claimed that the Minnesota Historical Society says that 2320 has no historical importance (more on this in next post), and the committee’s attention returned to issues such as parking, the placement of garbage cans, the wonders of brownstone, etc. “Progress” marched on.
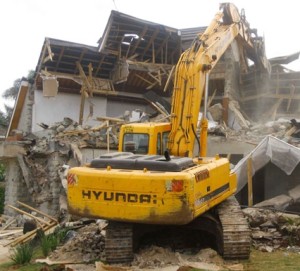 |
| Returning soon to the Wedge? |
The most alarming aspect of this seemingly benign proposal is that it signals a return to the Bad Olde Days of house demolition, with the attendant fallout of displaced tenants. After nearly four decades of stability, the residents of Lowry Hill East–and those at City Hall–must decide if they really want to see the apex of the Wedge turned into a nondescript Midwestern version of the Bronx, indistinguishable from other redeveloped urban areas–or if they want to retain the distinctive charm of the existing blend of houses and smaller apartment buildings.
The reality is that with R-6 zoning, developments like this cannot be stopped via the mechanism of City government. But that is not to say they can’t be stopped. Lowry Hill East’s nickname “The Wedge” came about not only to reflect the shape of the neighborhood, but the direction of its political thrust.
If and when these two houses fall, others will inexorably come down, too. It would be the end of the Wedge as we know it. Preservationists, those who love the Wedge and its houses, it’s time to stand up and be counted.
–T.B.
Next: The architectural and historical importance of Healy houses in the Wedge.
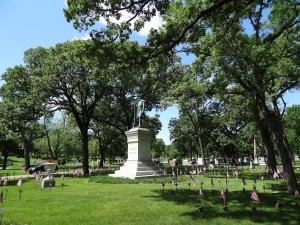 |
| The Civil War monument at Lakewood Cemetery, where the memorial service, with a speech by Gov. Dayton, was held today. |
Years ago, my family would go to Lakewood on Memorial Day to place flowers from the garden on the graves of family members who once lived in our house. We had no relatives’ graves to visit in Minneapolis, so we adopted the Beardsleys, if only for a day. As we learned more about local master builders through researching the history of houses in the neighborhood, we added to our Lakewood visits a trip to the grave sites of the three most prominent of them: T.P. Healy, Henry Ingham, and Henry Parsons. (When we eventually found and contacted the descendants of Ingham, his granddaughter remarked, “So you’re the ones who have been putting flowers on Granddad’s grave!”)
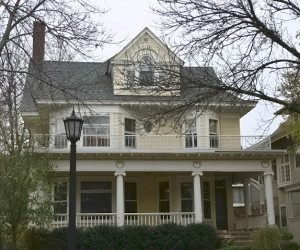 |
| 1712 Dupont Avenue South: An 1897 Healy house whose exterior hasn’t changed much over the last century. |
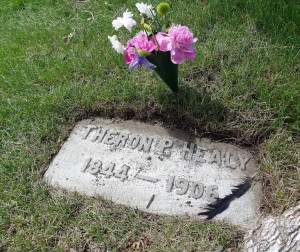 |
| The marker, with caterpillar and feather. |
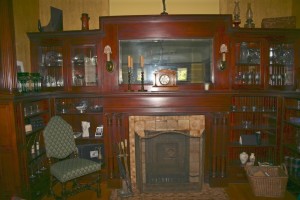 |
| The fireplace nook in a beautifully preserved 1894 Healy Queen Anne. |
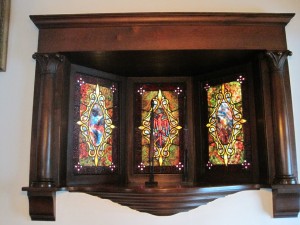 |
| The stained glass windows on the staircase landing of an 1899 Healy house. |
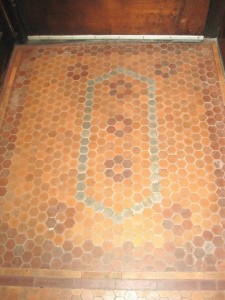 |
| The original tiled floor in the vestibule of another 1899 Healy. |
On Memorial Day we thank T.P. Healy, Henry Ingham, Henry Parsons, Nels Jenson, C.C. Johnson, and the other master builders and architects who created the old houses that we live in or pass by every day on the streets of Minneapolis.
Let me conclude with my favorite quote about builders and their buildings from the “Lamp of Memory” section (appropriate for Memorial Day) of John Ruskin’s 1849 work, The Seven Lamps of Architecture:
When we build, let us think that we build forever.
Let it not be for present delight nor for present use
alone. Let it be such work as our descendants will
thank us for; and let us think, as we lay stone on
stone, that a time is to come when those stones
will be held sacred because our hands have
touched them, and that men will say, as they look
upon the labor and wrought substance of them,
“See! This our fathers did for us.”
I think Healy and the others could relate to that.
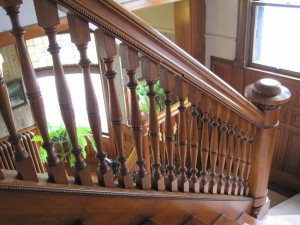 |
| Staircase spindles in an 1895 Healy. |
–T.B.
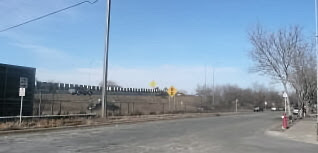 |
There are only two houses on the Healy building list from 1887: 3140 Second Ave. So. and 3142 Second Ave. So. This is where they sat from 1887-1960. |
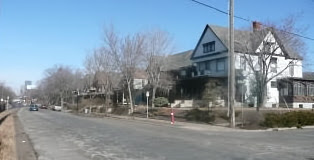 |
|
| The view looking north on the Healy Block from 32nd Street. At left is the strip of grass at the I-35W off-ramp. |
3142 Second Ave. So.
28 x 45 Wood dwelling
Owner: T. P. Healy
Architect:
Builder:
B13561
12-28-87 / 5-1-88
Est. cost: $4,000.
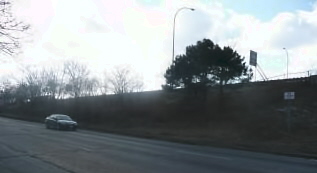 |
| The site of 3106 Second Ave. S. |
3106 Second Ave. So.
24 x 40 Wood dwelling
Owner: T. P. Healy
Architect:
Builder:
B15363
6-14-88/11-1-88
Est. cost: $3,000.
He has gone back to a much smaller and cheaper house. House was wrecked in 1959 for I-35W
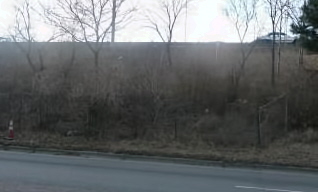 |
|
| The site of 3108 Second Ave. S. |
3108 Second Ave. So.
24 x 40 Wood dwelling
Owner: T. P. Healy
Architect:
Builder:
B15364
6-14-88/11-1-88
Est. cost: $3,000.
 |
| 2654-56 Colfax Avenue South, facade |
T. P. Healy’s third house is hard to decipher under the asbestos shakes and added dormers and porches. This is his first house in the Wedge, Lowry Hill East. The streetcar line ran in 27th St. from Lyndale Ave.
 |
||
| The house from 27th Street. |
Permit information:
3142 Second Ave. So.
28 x 45 Wood dwelling
Owner: T. P. Healy
Architect:
Builder:
B13561
12-28-87 / 5-1-88
Est. cost: $4,000.
According to the permit for 2654-56 Colfax Ave. So., Healy expected to be done 2-1-87. 3140 Second Ave. So. doesn’t start until 9-15-87. There is a building boom going on in Minneapolis. We are probably missing a minimum of two houses from this time period, maybe three or four. The older houses often are in the path of development. They are likely gone. They were likely nearby.
 |
|||
| The barn, still two stories, but sagging a bit in the middle. |
 |
| Healy as young man |
Anders Christensen “discovered” the houses of T.P. Healy through his 1979-81 survey of building permits of houses in the Wedge (Lowry Hill East ) neighborhood of Minneapolis. His initial research found 30 houses, 27 of which are still standing. He then turned to researching other neighborhoods of the city to learn more about Healy’s life and work.
Anders’ research was written up by Trilby Busch in a Twin Cities magazine article titled “Legacy of a Master Builder” (Nov. 1981). A photo from the article shows the builder’s descendants on the steps of the porch of the Bennett-McBride House, a Healy-designed Queen Anne listed on the National Register. Anders continues to work with one of these descendants, John Cuningham, a Minneapolis architect, in tracking down more information about Healy’s background.
 |
| 3101 2nd Av. S., corner of the Healy block (1890). |
 |
| Hardware, 1893 Healy Queen Anne |
The article outlines the story of Healy’s life, beginning with his birth in Round Hill, Nova Scota, in 1844. He later moved to Halifax, where he became a prosperous maritime shipper. However, disaster struck in August of 1883, when one of Healy’s ships was stranded in a gale off Cape Breton. Facing financial ruin, Healy and his family moved to the Dakota Territory, thence to Minneapolis, where he switched from building wooden ships to building houses. (For details, see article at http://www.sanfordberman.org/hist/healy/healyy.pdf)
Currently, Anders’ list of Minneapolis building permits taken out by Healy has 143 entries. He has compiled this list by searching through old building permits, then driving and walking around neighborhoods to confirm the information on these permits and to see which buildings are still standing. He has had the help of other architectural historians–Patty Baker, June Burd, Bob Glancy, David Erpestad, Paul Larson, and Dave Wood, and in recent years, Madeline Douglass, Brian Finstad, Sue Hunter-Weir, Ryan Knoke, Sean Ryan, Kathy Kullberg, Tammy Lindberg, Constance Vork, and Montana Scheff. It is his hope that by posting the information he’s found so far, other researchers will continue to help him build on this work.
 |
| Fireplace in 1895 Healy Queen Anne. |
The posts for this blog are derived from Anders’ building list, beginning with Healy’s first house (1886) and continuing through those designed by Healy, and later architects, ending with his death in 1906. Through these posts, we hope to document the progress of Healy’s career from the designs his fabulous 1880’s and ’90’s Queen Annes, through the post-1893 Colonial/Neo-Classical Revival houses, to the large architect-designed houses of his later years.
–Trilby Busch
