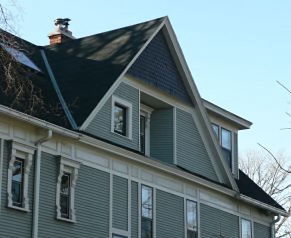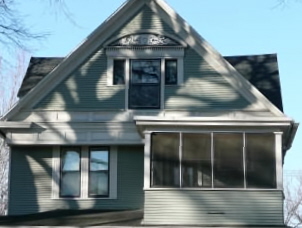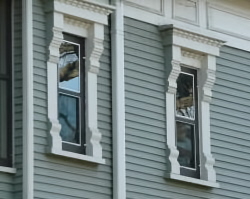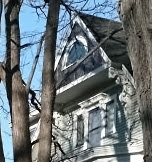 |
| An 1880’s house Healy designed and built with most exterior features intact. Original address was 1840 Sheridan Ave. So. The permit was taken out by B. R. Coppage. Healy would build another house for Coppage at 1912 Queen Ave. So. in 1891. |
Permit information:
1976 Sheridan Ave. So.
32 x 48 Frame dwelling
Owner: B. R. Coppage
Architect:
Builder: T. P. Healy
B18834
5-22-89 / 9-1-89
Est. cost: $4,000.
 |
| The north side gable end. This has undoubtedly been changed. Gable ends were typically covered with shakes. The little window is not original. This probably looked liked the gable end on 1425 Dupont Ave. No. in Old Highland:curves rather than sharp edges. |
 |
The front gable end window pattern: note that the central, larger window drops below rather than rises above, also, the decorated half round window cap that unifies the three windows into a unit. The second story porch has been added; the first floor porch has obviously been altered.
|
 |
| Northside, second story windows. This window treatment does not seem common for Minneapolis at this time. It seems archaic, like a leftover from the Italianate style. Is it something that Healy brought with him from Nova Scotia? |
 |
| A The south side gable end. The top of the gable end projects out above the window, a common feature from this period. Note the window dressing, very elaborate, with the fancy corbel. |





