Combining old and new buildings in adaptive reuse is a practice that Minneapolis has not embraced yet. Minneapolis lags behind many other cities, especially those on the coasts and in Canada, in saving old buildings by incorporating them into new construction. (See some examples of adaptive reuse here.) Developers in Minneapolis assert that adaptive reuse is “economically unfeasible”, and that it’s necessary to demolish existing houses in order for them to get the profit they require. On the other hand, some preservationists dislike combining old with new, insisting that the building (whatever it is) be preserved in its original configuration. However, if the building cannot be saved in its first or second incarnation (for example. as a single family home) adaptively reusing it with new construction is the green, economical, and smart choice.
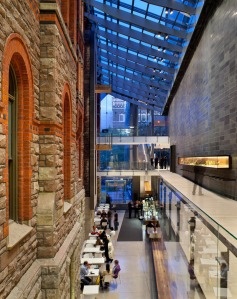
Ireland: “Adaptive reuse A NEW PURPOSE FOR OLD BUILDINGS Latham Architects – Is a building in the hand better than two in construction?” Yes!–Irish Sustainable Building.
In Minneapolis, the City has consistently taken the opposite course, approving wrecking permits for perfectly good buildings so that developers can maximize profits. On August 13, on behalf of the Healy Project, architects Peter Kim and Bob Roscoe presented a new idea to the Lowry Hill East Neighborhood Association’s Zoning and Planning Committee for redevelopment of the properties at 2320 and 2316 Colfax Avenue South. Their idea is offered as an alternative to the Lander Group’s proposed 44-unit, three-story apartment building that requires wrecking the historic Orth House at 2320 and the house next door at 2316.
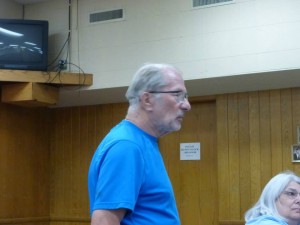
Bob Roscoe at the Z&P presentation.
“This design incorporates the existing two historic homes on the property. It is extremely important to the residents and neighbors of Colfax Avenue that the two historic properties be kept, rehabilitated and incorporated into the proposed design at this location. A modern blending of materials can be utilized while at the same time remaining sensitive to the nineteenth century use of wood, shingles, and decorative elements found on the original buildings. A plan that utilizes historic houses as a triplex with additional urban housing units that is sensitive to the urban fabric and to architectural language. Compared to the proposed development, this idea preserves street appearance and contains 72% of the number of proposed units. The Healy Project contends that utilizing historic buildings in this location will contribute to both the economic and cultural aspects of development in LHENA.”–Introduction to Alternate Idea for 2320 Colfax.
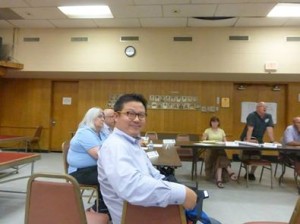
Architect Peter Kim
Roscoe and Kim’s plan provides for 32 units: 1 bedroom 18 units; 2 bedroom loft 6 units; 2 bedroom + 8 units. Total 32. It provides for 30 parking spaces: Basement 24, Off Street 6. The new apartment building is placed behind the two existing houses, which would be rehabbed and incorporated into the new housing development.
To view the plan, click here: 2320-Draft2
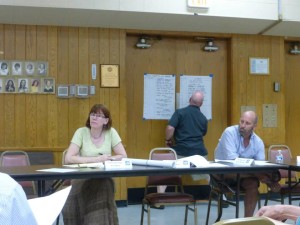
LHENA President Leslie Foreman (left) with Tim Dray and Bill Neuman.
The first part of the Wednesday meeting was the presentation of the Lander apartment project’s most recent “tweaking”, with zoning variances, by Collage Architects. Apparently completely uninterested in any proposal involving preserving the house, after Collage’s presentation, CM Lisa Bender and all the other Lander proponents walked out of the meeting. Only Wedge developer Don Gerberding remained for Roscoe and Kim’s presentation.* It’s a sorry situation when City officials are so bound up in the same old, tired models for development that they can’t bother even to consider the new.
If the property at 2316-2320 were a vacant lot, there would be no controversy. New development would be completely appropriate. But it is not vacant land, and the houses to be destroyed, especially the Orth House, can never be replaced. (See blog post, “Greenwashing Demolition.”) When will the City stop favoring new, big apartment development, and start looking at the old buildings that make Minneapolis Minneapolis? Apparently not as long as the current City Council and Mayor are in office.
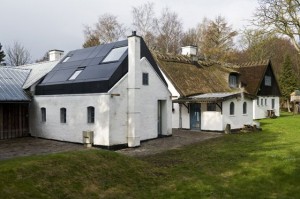
Old buildings converted to senior housing in the Netherlands.
*Note: Gerberding currently has a controversial proposal in the works to redevelop the northwest corner of Franklin and Lyndale Avenues in the Wedge. The day after this presentation, an article in the Minneapolis Star-Tribune reported that Gerberding has defaulted on a $400,000+ loan from the City from 2008, and the City is looking into suing him.
–T.B.
Last week I had the pleasure to be at a lecture-discussion on development and urban planning. Featured speaker was Philip Space, internationally renowned architect from Gopher City, Minnesota, who was here to promote his new book, “Highrises for Huddled Masses.” Accompanying him was Gopher City mayor, Justin Theory. When Space concluded his lecture on “Architecture of the Last 30 Seconds,” he and Theory treated the audience to extemporaneous comments about developments in Minneapolis.
PHILIP SPACE: There sure is a lot going on in Minneapolis—architecturally speaking, that is—and I’m proud to see my density dreams starting to be realized. So many of the city’s new highrise buildings are perfect examples of what I’ve been trying to achieve in Gopher City: the eradication of individual style and disturbing references to the past. What better way to help bring urban residents into this great 21st century than cramming them into apartment blocks containing nearly identical units? When I look at the dozens of new highrise apartments and condos going up all over South Minneapolis, it just about takes my breath away. With all these shiny new units to choose from, why would anyone choose to mess around trying to keep up an old house and garden requiring constant maintenance?
I hear that some slum-lovers are making a stink about the planned demolition of a broken-down 1890’s house by some long-dead builder in a Minneapolis neighborhood with the silly name of The Wedge. The house would be replaced by a fantastic “green” four-story multifamily apartment building. No one but these zealots cares about this old flophouse–except maybe the tenants–and no one cares about them, either.
These outdated wrecks need to be cleared away to make room for the dense, cosmopolitan city of the future. As Gopher City developer Bill Demhigh likes to quip, “I never saw an old house that didn’t look like a building site to me.” Demhigh, by the way, recently won Gopher City’s Cue Ball Award for the developer who knocks the most buildings down to put his in.
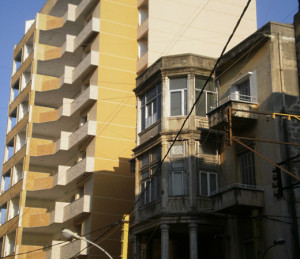 |
| SPACE: There’s no place for monstrosities such as the house at right in the dense, competitive city. Down they go for clean, lean highrises like the one at left. |
JUSTIN THEORY: What a card that Bill is! But seriously, as I’ve said many times, cramming all the neighborhoods around the urban core with high density apartments and highrise commercial buildings is the path to making our city into the competitive global city of the future. All this clutter of old houses, small businesses, and low-rise apartment buildings needs to be cleared away, as they only remind citizens of past glories that are long gone.
Some members of the Gopher City Council and I understand that economic development is the only hope for the future of our great city. In effect, as city officials, we sit on the board of directors of a big development corporation. As such, we need to be ever-mindful of the needs of moneyed interests. Besides, after we leave office, there may well be a lucrative job awaiting us in the private sector.
Phil hit on a real sore point with us when he mentioned these melodramatic nostalgia buffs who cry over the destruction of some ramshackle old dumps that they think are “historic” What a joke! These dewy-eyed sentimentalists with their emotional attachments to some crummy old buildings make me sick. Don’t they understand that what we’re doing is building a competitive global urban city designed by experts like Phil here, on the finest modern principles?
 |
| THEORY: With our planning and vision, this is what the new Gopher City will look like in ten years. |
Another bunch of cranks are these citizens’ groups, always harping about their petty problems. Their selfish concern with public education, safe streets, and affordable housing is the worst sort of parochialism. If they’d just shut up for once and let us, the city officials, run the show, we’d have a competitive city rebuilt in no time.
Why should we listen to all this provincial carping when we obviously must think about the future—especially our future when we leave office?
We in Gopher City government know that these slum-loving lowlanders with their crazy prejudices and rugged individualism could easily destroy the global city we’re working so hard to remake in our image. It’s very important to get this intransigent bunch into big high-rise apartment complexes and these small independent business people under the single roof of an urban shopping mall so we can control them better. Consolidation is our primary goal.
Those that don’t like being consolidated can be run out of town or out of business, or both. The poor, for example, don’t contribute much, if anything, to the city economy. I think the City of Minneapolis should be commended for its foresight in promoting the construction of luxury condominiums and apartments, for these will attract rich people from all over the state and nation. Rich people pay more taxes and higher rents, and consume much more than poor people, so their presence is an enormous boon to the economy.
Rich people are hurt by inflation, too. A million just doesn’t go as far as it used to. By helping the rich, we help ourselves. But the poor give us nothing but headaches. Poor people, you know, have been bellyaching about heating bills. Well, if they can’t afford to pay for fuel, they should move south.
SPACE: I’d like to go a few steps further and suggest, as I did in my article “Instant Obsolescence,” that we build to tear down. Every new building should be as cold, impersonal, and ugly as possible so that sappy citizens don’t develop any maudlin attachments to them. Classical architecture aimed for beauty, solidity, and performance, but this thinking is clearly out of line with modern economics. We should construct buildings that can and should be torn down as soon as they go up.
Fixed cranes scattered throughout the city would aid in the ongoing demolition and continuous building boom which will eternally produce revenue for city government, banks, and developers —while keeping the building trades, contractors, and us architects happily busy.
Modern architecture reflects the vast superiority of the present to the past. What the modern global city must demonstrate is its consolidated power and wealth. What better way to show this than through the serene, faceless skyscraper that reflects in its mirrored purity the egotistical past atrocities of individuals (like the Foshay Tower, for example)—or through the monolithic high-rise which dwarfs all the untidy clutter of history in its titanic shadow? (Enthusiastic applause.)
 |
| SPACE: This is an example of a real, competitive global city, Hong Kong. What an inspiration! |
Well, time’s running out, so let me say in conclusion that you and your city planners are to be congratulated for the amazing job you’re doing with economic development and urban planning for the competitive global city.
Take care…and keep thinking high and dense!
–T.B., with thanks to Sinclair Lewis and Stephen Colbert








