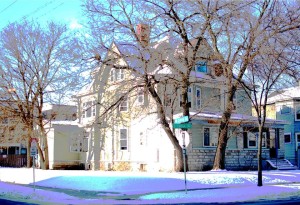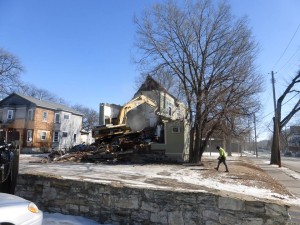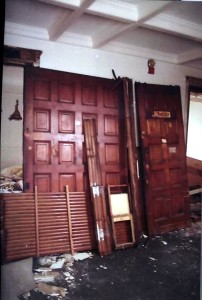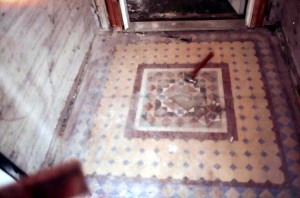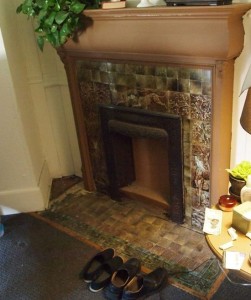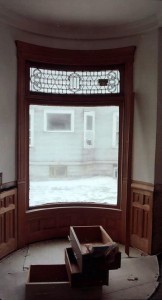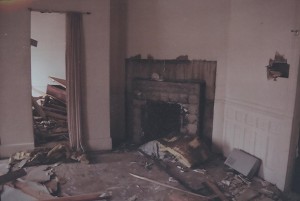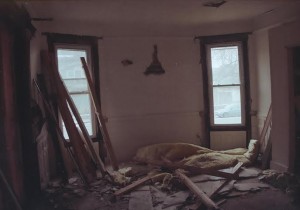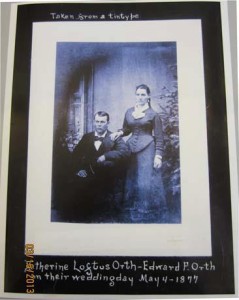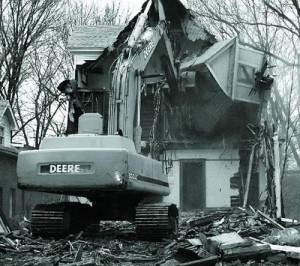
Welcome to the
Healy Project
Join us on Facebook
Send us an Email
Talk: Preservation Advocacy, August 17th
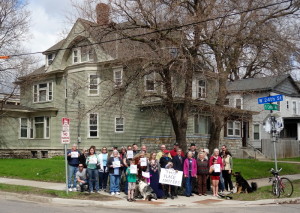
Supporters of the Healy Project gather in front of the Orth House for a photo to be posted on the National Trust’s page, “Places That Matter.”
The story of the fall of the Orth House will be told as part of a talk and exhibit on preservation advocacy sponsored by Preserve Minneapolis and the Preservation Alliance of Minnesota. Anders Christensen of the Healy Project will narrate the two-year- long fight to save the 1893 Healy-built house from demolition. The story of the Orth House, along with other stories of preservation advocacy, will be part of a talk and discussion at the Hennepin History Museum, 2303 Third Ave. South. Thursday, August 17th, 6:30-9:30 p.m. The museum is hosting an exhibit of these stories beginning August 10th.
If you can’t make it to the talk or exhibit, you can read about the fight for the Orth House, its demolition and the aftermath on posts on this blog. It’s a story that’s painful for those of us who fought to save it. . . .and a story that members of the City Council, City Planning, and local developers would like to forget. But it should and must be told.
The deck is almost always stacked against old historic buildings when developers take their promises of higher density and higher tax base to City government. The big triumph over the small, the new over the old, the affluent over those of modest means. The Healy Project will keep fighting as long as old buildings are threatened. And they will always be threatened.
T.B.
What a difference two weeks makes. Earlier this month, a salvage company began removing architectural components of the Healy house at 2320 Colfax Avenue South in preparation for its demolition. The number of architectural items that came out of that house stunned even those of us who had never believed that nothing was left of Healy’s original 1893 house: fireplaces, doors, millwork, tiles, stained and leaded glass. The items salvaged are now for sale on City Salvage & Antique’s web site, marketed for the exquisite art they are, worth a small fortune.
A subcontractor of City Salvage on December 5 reported: “They wisely got the glass out first. They were busy tonight removing the raised-panel cherry wainscoting from the entry hall and stairs. The oft-discussed original first floor front facade is in fact still there, hiding inside the enclosed porch. Bay windows and bow window side by side, both intact inside and out. They also found a covered ox-eye window on the north wall of the second floor.
All the large doorways communicating 2320’s entry hall, parlors and dining room, each of which had been filled in with drywall and cheap hollow interior doors [by owner Mike Crow], were found still to have 6′-wide, paneled sliding doors hanging intact in their pockets. The Healy signature tile floor uncovered in the vestibule is being removed, destined for re-purpose as a table top.”
These are all things that demolition proponents, including the developer, the owner’s broker, and two preservation experts, claimed repeatedly weren’t there– before the neighborhood association, the Heritage Preservation Commission, the Minneapolis City Council, and, under oath, before District Court.
Photos and video taken on the second floor of 2320 last week and presented in District Court shows that owner Michael Crow gave misleading testimony, repeatedly claiming that the second and third floors were gutted in the reconstruction after the fire in 1991. The details revealed by the salvage operation show his claims to be false. Tom Dunn (real estate broker) of Terra Firma Commercial, the Lander Group (developer), Amy Lucas (historic preservation expert), and City Planner John Smoley all repeated this false testimony. Did they know it to be false or did they fail to do their due diligence?
Anders Christensen and Trilby Busch went on record 43 years ago (November 1981 Twin Cities Magazine article Legacy of a Master Builder) contending that 2320 Colfax is an important part of Healy’s architectural legacy. This claim was made long before the house was threatened with demolition.
In April of 2013, owner Michael Crow told the Minneapolis Heritage Preservation Commission that “everything on the second floor was completely gutted. . .There just isn’t much of the house left.”
Smoley repeated Crow’s misleading testimony: “The interior has been completely lost.” Lucas echoed this, saying, “I don’t know if any of you have been in the house but when it burned, the second and third floors burned completely. So they were rebuilt as small rooms upstairs, so there are sheet rock walls and metal doors.” Dunn summed up these comments with, “There just really isn’t anything worth saving in the building.” Despite these assertions, the HPC declared 2320 an “historic resource.” In May of 2013, the City Council upheld this decision.
However, after the 2013 election, Michael Crow came back to City Hall singing the same tune, but this time to more receptive ears. In March 2014 on a motion by chair Lisa Bender, the Zoning and Planning Committee granted Crow a demolition permit for an historic resource.
Last May, the Healy Project filed suit in District Court to stop the demolition of this historic resource. The case never made it to the trial stage. The Healy Project failed to get a temporary restraining order (TRO) in large part because Crow, Dunn, Smoley, and Lucas once again repeated the false claims initiated by Michael Crow. Since then, the suit has remained on the docket, minus an injunction against demolition.
After the recent revelation that the vast majority of the interior and exterior of the house was intact, the Healy Project decided to revisit the lawsuit. On Friday, December 19th, attorney Erik Hansen appeared in District Court before the Hon. Frank Magill, Jr. to request a TRO, based on the documented revelations of the salvage operation.
Bethany Gladhill, a credentialed expert on historic preservation, testified that in her professional opinion 2320 would be eligible for listing in the National Register of Historic Places, especially if it were included in a Multiple Property Listing of Healy houses in Lowry Hill East. She called 2320 a “transitional” Healy house, in fact, the “lynchpin” in that transition of designs. In her opinion, 2320 has strong integrity of place, of workmanship, and of materials. She respectfully disagreed with several of the findings and the conclusion of Amy Lucas’s report.
Michael Crow’s attorney Steven Harris said the closing between Michael Lander’s development company and Crow is set for Tuesday. It will be Michael Lander’s responsibility to demolish 2320 and the neighboring house at 2316. Crow will receive $950,000 for both properties; Harris requested a bond in that amount if the TRO is granted. A ruling is expected on Monday, December 22nd.
Did Crow lie to his attorney, or did his attorney lie to the judge in expectation of getting a $950k bond in case the judge issued the TRO? Or is there another explanation of these conflicting reports? Did the closing actually take place on the 22nd? Inquiring minds want to know. T.B.]
The next two posts provide detailed documentation of the series of misrepresentations in the testimony of Crow, Dunn, Lucas, Smoley, and the Lander Group throughout the two-year-long series of hearings regarding 2320 Colfax.
“There is only a negligible amount of original trim inside, which is really not worth saving, there’s nothing special about it.” Tom Dunne, President, Terra Firma Commercial, Real Estate Services
“Fires in 1991 and 2011 have left very little interior fabric.” Amy Lucas, Principal, Landscape Research
“Over 75% of the original materials in the home have been replaced due to extensive fires and insensitive remodeling.” Lander Group Development Team, submitted by Collage Architects.
If the above evidence doesn’t convince you that this whole process was poisoned from the start, here are some more statements presented to decision-making bodies, courtesy of Brian Finstad:
“There is not one single room that is in its original state. The only two rooms that are the most intact in the entire building are the foyer or entry and the original living room with fireplace.”
– Mike Crow – Colfax Addendum – 8 Jan 2014
“Besides some wood door frames there is little original fabric at the interior.”
– Amy Lucas, Landscape Research – Report to Pete Keely – 14 Dec 2012
“The interior has been completely lost with the rooming house conversion and fire repairs.”
– Amy Lucas, Landscape Research – Report to Pete Keely – 14 Dec 2012
“Fires in 1991 and 2011 have left little interior fabric . The second and third floors have been completely rebuilt”
– Amy Lucas, Landscape Research – Report to Pete Keely – 14 Dec 2012
“As is common knowledge, the property has endured a number of fires throughout its history with the last fire essentially removing the upper two floors.”
– Assessment of Economic Feasibility of Rehabilitation – Tom Dunn, Terra Firma Commercial – undated
“There is only a negligible amount of original trim inside, which is really not worth saving, there’s nothing special about it. There is one noteworthy concave window on the north side that will be saved, along with a fire place and whatever else there is of value.”
– Assessment of Economic Feasibility of Rehabilitation – Tom Dunn, Terra Firma Commercial – undated
“… the home is nothing close to the original construction. Over 75% of the original materials in the home have been replaced due to extensive fires, and insensitive remodeling.”
– Letter to HPC – Lander Group Development Team; Collage Architects – 17 Feb 2014
“Nearly all of the construction above the first floor and most of the first floor are not Healy constructed components as these have all been replaced… The second and third floors of the structure were gutted down to the studs… nearly all architectural integrity was removed from these two floors …over 70% of the first floor was changed.”
– Letter to HPC – Lander Group Development Team; Collage Architects – 17 Feb 2014
“Fire has gutted the top two floors. Approximately 600 sq.ft. of the total interior has any remains close to the original… There is a fireplace covered with newer construction.”
– Letter to HPC – Lander Group Development Team; Collage Architects – 17 Feb 2014
“The developer will take steps toward preservation. A full photo-documentation of the property interior and exterior will be completed.”
– Letter to HPC – Lander Group Development Team; Collage Architects – 17 Feb 2014
“The second and third floors were burned and the 1992 rehabilitation removed flooring, walls and doors. The plan of the upper floors was also changed during the renovation.”– Historic Evaluation – Amy Lucas, Landscape Research – Mar 2014
Update: On 12/31/2014 KSTP-TV aired a story on 2320 Colfax, featuring an interview with Anders Christensen. To view the story, click here.
–T.B., C.A.C.
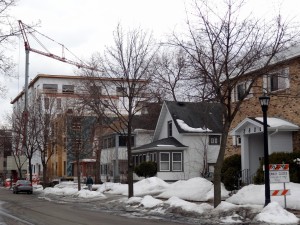 |
| The west side of the 2800 block of Colfax Ave. S in the Greenway: a 1970’s 2-1/2-story walkup, three modest-sized houses, and two apartment buildings under construction. |
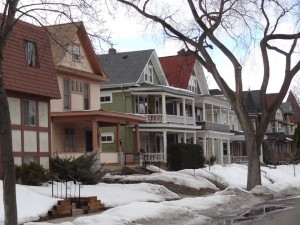 |
| The west side of the 2600 block of Colfax Avenue S: two large 1960’s apartment buildings and turn-of-the-century houses |
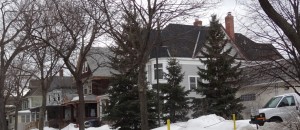 |
| The west side of the 2300 block of Colfax Avenue S: the back of the funeral home parking lot and four 1890’s houses, three of them built by T.P.Healy, all currently rooming houses. |
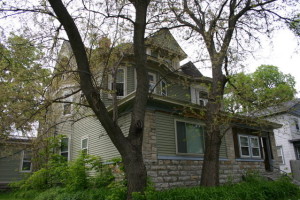 |
| Doomed by redevelopment? The Edward Orth House, 2320 Colfax, one of two houses developer Michael Lander intends to demolish for a four-story apartment building. |
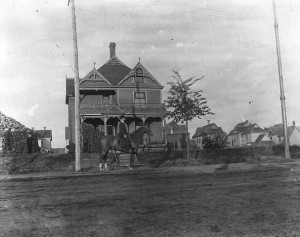 |
| The Wedge (when it wasn’t the Wedge) under development as a streetcar suburb in the 1890s, as seen from Lyndale Avenue. |
On December 17th, an article in the Minneapolis Star-Tribune, “Minneapolis Sees High Density Future,” proclaimed in its opening sentence, “Minneapolis, the city of the single-family home on a tree-lined boulevard, sees its future in the apartment towers rising 20 stories above busy downtown streets.” The article quotes the city’s director of community planning and economic development, Jeremy Hanson Willis: “If we’re going to compete in the 21st century as a competitive global city, we have to attract people who want to live in cities. And cities are dense, urban environments.” (Has Willis ever seen a city with a rural environment? I hope not.)
 |
||
| High-density housing: great places to live? |
Much of the article is devoted to developers’ comments about zoning. The gist is that they don’t like being hindered by having to get variances to build lucrative (for them) so-called “multifamily apartment complexes.” The message is that the City and developers can’t wait to nearly double Minneapolis’s population by cramming citizens into high-rise housing in the neighborhoods north of Lake Street. Higher density benefits City government by bringing in more tax revenue, while the developers will be raking in enormous profits. Architects, construction companies and trade unions will benefit, too, from the frenzy of new buildings going up.
Who won’t benefit? The residents of neighborhoods redeveloped into this high-density Utopia. The planned Lander development at 2320 Colfax S. is a harbinger of the changes the City anticipates bringing to the Wedge, Whittier, and other Minneapolis neighborhoods. If the City’s vision is realized, as in the bad old Urban Removal days of the ‘Fifties and ‘Sixties, hundreds of houses, duplexes, and smaller residential buildings will fall, replaced by 5- to 20-story apartment buildings.
Contemporary urban planning theory justifies, indeed lauds this kind of redevelopment as necessary, to borrow a phrase, for the “competitive global city.” The informative word here is of course “competitive.” The focus is squarely on big business. Planners and city officials alike love to see the $$$ rolling in from these new projects, and eagerly anticipate the revenue generated from it in the future.
 |
| Nicollet-Lake in 2015? Minneapolis, “competitive” city of the future, cow town no longer. |
The City and its planners have long touted the wonders of collaborative planning between neighborhoods and proposed developments. This collaboration, however, is purely theoretical. At the first hearing about the Lander proposal before LHENA’s Planning and Zoning Committee, a sizable majority of residents at the meeting spoke out against it. The 2004 LHENA study calling for the downzoning of the Wedge north of 24th Street was cited as what the neighborhood envisioned for its own future. But we all were wasting our breath. The assumption by the City and the developer is that, thanks to R-6 zoning, the new four-story apartment complex is as good as built. So what if an historic house is wrecked and low-income tenants are displaced? This is a necessary evil to achieve the new “competitive global city” of Minneapolis.
The term “dark side of planning” was coined by Oxford professor Bent Flyvbjerg to describe this kind of disconnect between planning theory and practice. . In keeping their eyes on the starry skies of economic development for the City, planners and officials turn away from looking at the malevolent consequences of redevelopment on the people who live in the affected areas. For this reason, Flyvbjerg contends that actual urban planning practices frequently violate accepted norms of efficiency, equity, democracy, and hence, of planning ethics.
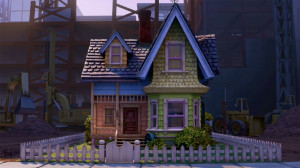 |
| Too bad we can’t lift our houses out of encroaching high density development, as did Carl Fredricksen in the film “Up” (made by Minneapolis native Pete Docter). |
One need only to look at the past disasters of City planning to see what can go wrong: Cedar-Riverside, St. Anthony Main, Nicollet-Lake. I have no confidence in the assertions of R.T. Ryberg and Jeremy Hanson Willis that they know better than Minneapolis citizens what kind of city we want to live in. They are speaking for moneyed interests, not for the ordinary people who live here.
Last week I was talking to my Wedge neighbor Don, who, since buying it in 1972, has lovingly restored an 1890’s Queen Anne. He remarked that when he saw the proposal to wreck 2320 Colfax and build an apartment building in its place, his heart sank. For him, for me, and for the many other long-term Wedge residents who fought the development and zoning battles of forty years ago, this new thrust of City planning is like a nightmare come to life. After decades of quiet, neighborhood residents are going to have to organize against high density development, or accept the consequences. If you want to save the old houses of the Wedge, speak now or forever hold your peace–for once they’re gone, they’re gone.
Next: An interview with visiting officials, city planners, and architects from Gopher City, MN (with a nod to Sinclair Lewis)
–T.B.
