Combining old and new buildings in adaptive reuse is a practice that Minneapolis has not embraced yet. Minneapolis lags behind many other cities, especially those on the coasts and in Canada, in saving old buildings by incorporating them into new construction. (See some examples of adaptive reuse here.) Developers in Minneapolis assert that adaptive reuse is “economically unfeasible”, and that it’s necessary to demolish existing houses in order for them to get the profit they require. On the other hand, some preservationists dislike combining old with new, insisting that the building (whatever it is) be preserved in its original configuration. However, if the building cannot be saved in its first or second incarnation (for example. as a single family home) adaptively reusing it with new construction is the green, economical, and smart choice.
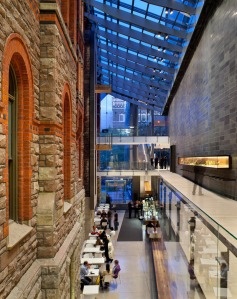
Ireland: “Adaptive reuse A NEW PURPOSE FOR OLD BUILDINGS Latham Architects – Is a building in the hand better than two in construction?” Yes!–Irish Sustainable Building.
In Minneapolis, the City has consistently taken the opposite course, approving wrecking permits for perfectly good buildings so that developers can maximize profits. On August 13, on behalf of the Healy Project, architects Peter Kim and Bob Roscoe presented a new idea to the Lowry Hill East Neighborhood Association’s Zoning and Planning Committee for redevelopment of the properties at 2320 and 2316 Colfax Avenue South. Their idea is offered as an alternative to the Lander Group’s proposed 44-unit, three-story apartment building that requires wrecking the historic Orth House at 2320 and the house next door at 2316.
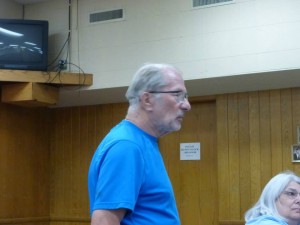
Bob Roscoe at the Z&P presentation.
“This design incorporates the existing two historic homes on the property. It is extremely important to the residents and neighbors of Colfax Avenue that the two historic properties be kept, rehabilitated and incorporated into the proposed design at this location. A modern blending of materials can be utilized while at the same time remaining sensitive to the nineteenth century use of wood, shingles, and decorative elements found on the original buildings. A plan that utilizes historic houses as a triplex with additional urban housing units that is sensitive to the urban fabric and to architectural language. Compared to the proposed development, this idea preserves street appearance and contains 72% of the number of proposed units. The Healy Project contends that utilizing historic buildings in this location will contribute to both the economic and cultural aspects of development in LHENA.”–Introduction to Alternate Idea for 2320 Colfax.
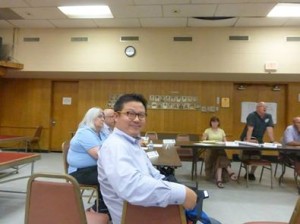
Architect Peter Kim
Roscoe and Kim’s plan provides for 32 units: 1 bedroom 18 units; 2 bedroom loft 6 units; 2 bedroom + 8 units. Total 32. It provides for 30 parking spaces: Basement 24, Off Street 6. The new apartment building is placed behind the two existing houses, which would be rehabbed and incorporated into the new housing development.
To view the plan, click here: 2320-Draft2
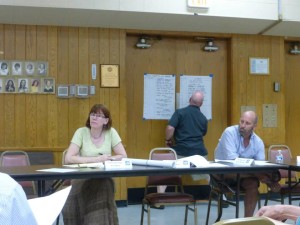
LHENA President Leslie Foreman (left) with Tim Dray and Bill Neuman.
The first part of the Wednesday meeting was the presentation of the Lander apartment project’s most recent “tweaking”, with zoning variances, by Collage Architects. Apparently completely uninterested in any proposal involving preserving the house, after Collage’s presentation, CM Lisa Bender and all the other Lander proponents walked out of the meeting. Only Wedge developer Don Gerberding remained for Roscoe and Kim’s presentation.* It’s a sorry situation when City officials are so bound up in the same old, tired models for development that they can’t bother even to consider the new.
If the property at 2316-2320 were a vacant lot, there would be no controversy. New development would be completely appropriate. But it is not vacant land, and the houses to be destroyed, especially the Orth House, can never be replaced. (See blog post, “Greenwashing Demolition.”) When will the City stop favoring new, big apartment development, and start looking at the old buildings that make Minneapolis Minneapolis? Apparently not as long as the current City Council and Mayor are in office.
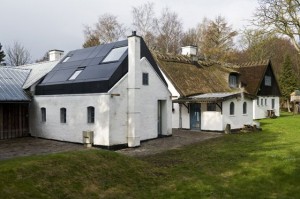
Old buildings converted to senior housing in the Netherlands.
*Note: Gerberding currently has a controversial proposal in the works to redevelop the northwest corner of Franklin and Lyndale Avenues in the Wedge. The day after this presentation, an article in the Minneapolis Star-Tribune reported that Gerberding has defaulted on a $400,000+ loan from the City from 2008, and the City is looking into suing him.
–T.B.
Note: The article below appears in the April 2013 edition of The Wedge, neighborhood newspaper of Lowry Hill East. I wrote it as a report. After the article I’ve added some editorial comments.
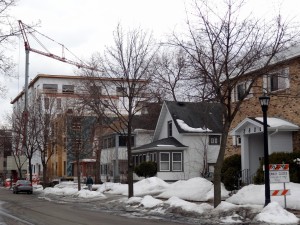 |
| The west side of the 2800 block of Colfax Ave. S in the Greenway: a 1970’s 2-1/2-story walkup, three modest-sized houses, and two apartment buildings under construction. |
The Three Wedges
Bisected by high-traffic streets, Lowry Hill East is divided into three sections by zoning designations: the area south of 28th Street, the large section between 24th and 28th Streets, and the apex north of 24th. Each of these sections has a distinctive character and its own set of concerns. While there is no way to distinguish between the demographics of each section, looking at the Wedge as a whole in comparison to the greater city sheds some light on a major issue facing the neighborhood currently and in the future: redevelopment of the Wedge apex north of 24th Street.
The most recent source of demographical data is the 2010 census, which shows the population of the Wedge to differ significantly from that of the city of Minneapolis.* The Wedge has a higher percentage of white residents (84% versus 60%), residents 18-44 years of age (78-50), structures with two or more units (91-50), renter-occupied units (83- 51), residents with a bachelor’s degree or higher (62-43), and persons living alone (59-40). On the other hand, the Wedge has fewer households with children (15-44), owner-occupants (17-49), householders over 65 years of age (3-8), and residents under 18 (5.5-20).
While the median income of Wedge residents is about 4% less than the city’s ($43,922 versus $45,625), the income of the majority is centered around the median, with fewer on the high end. Only 17.5% of Wedge residents make more than $3,333 per month, as compared with 54% citywide; on the other hand, 43% of Wedge residents earn less than $1,250 monthly, as opposed to 18% citywide.
From 1990 to 2010, the population remained fairly stable, 5,933 versus 6,150. But the Wedge has a huge turnover in residents from one year to the other, 40% versus 24% citywide. More than half of Wedge residents (54.5%) moved into the neighborhood in 2005 or later, compared with 37% citywide. Only 2.7% (versus 9% citywide) called the Wedge home prior to 1979. Not surprisingly, renters outnumber homeowners about 5:1.
Those are the demographics of the Wedge as a whole as of 2010. While we don’t know demographical differences in the three Wedge sections, we can look at what distinguishes them physically. The southernmost section is currently undergoing significant changes. Formerly an industrial corridor along railroad tracks, the area south of 28th Street is being transformed into a high-density residential area of apartments, condos, and townhouses. The total number of new units under construction (839) and already built (1,061) south of 28th Street is 1,890. Assuming that each unit will house 1.5 residents (the current Wedge average), these nearly 2,800 new residents will swell the current population of the Wedge by 47%, and constitute about one third of the total population.
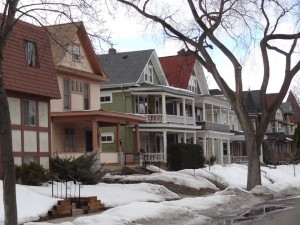 |
| The west side of the 2600 block of Colfax Avenue S: two large 1960’s apartment buildings and turn-of-the-century houses |
The interior of the big section between 24th and 28th Streets is largely comprised of pre-World War I houses and apartment buildings, with two-and-a-half-story walkup apartment buildings scattered among them. After its 1970’s downzoning to lower density, the Wedge middle has remained the most stable area, with the vast majority of residential buildings being occupied as they were thirty years ago. This section is home to most of the residents who have lived in the Wedge the longest. It has the most duplexes and single-family houses. This section, however, is cut in two by a major traffic artery (26th Street), and of the 28 blocks here only 12 whole blocks are zoned R2B.
The northernmost section, the apex north of 24th Street, is the smallest. In the first half of the 20th century, large houses, a school, and a church occupied this area. Some of the houses were used as student housing for this school and for the Dunwoody Institute. After the middle section was downzoned, high-density zoning remained in place for the Wedge apex. This writer’s count of the structures located in the area between 24th and Franklin revealed the following distribution: 5 pre-WWII apartment buildings; 19 post-WWII apartment buildings; 14 houses with 4 or more residential units; 60 houses with 3 or fewer units. Today a half-dozen single-family homes north of 24th Street are in R2B zoning, but the remainder is zoned for commercial or high density residential.
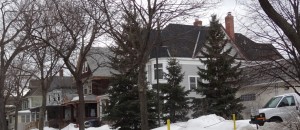 |
| The west side of the 2300 block of Colfax Avenue S: the back of the funeral home parking lot and four 1890’s houses, three of them built by T.P.Healy, all currently rooming houses. |
Because of this high-density zoning, the apex is slated to be the next area facing big changes. Mayor Rybak and the City Planning Department have targeted the Wedge, Whittier, and other neighborhoods to the east for more high-density residential development. When the available space along Greenway is filled, developers’ attention will turn to the Wedge apex. A hint of what’s to come is the current proposal by the Lander Group to demolish the houses at 2316 and 2320 Colfax and replace them with a four-story apartment building. It’s only a matter of time that other redevelopment proposals will be offered to replace houses in the R6 part of the apex. If a proposed building conforms to R6 zoning, which allows for buildings as high as five stories, it can go in without neighborhood approval.
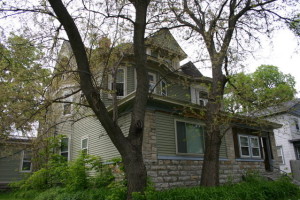 |
| Doomed by redevelopment? The Edward Orth House, 2320 Colfax, one of two houses developer Michael Lander intends to demolish for a four-story apartment building. |
The Wedge population has already seen a shift away from the number of families with children and a shift toward a greater proportion of young renters. In the coming months and years, Wedge residents will have to decide if they prefer new apartment buildings that offer many more units or if they’d rather have the 74 turn-of-the- century houses (two fewer if the Lander project is built) lining the streets of the apex.
In 2011 Council Member Meg Tuthill requested that Community Planning and Economic Development (CPED) staff put on their work plan a review of LHENA’s 2004 Zoning Study. This was proposed to preserve the mixed scale and diverse character of the neighborhood.
With the high proportion of Wedge residents being renters and a high year-to-year turnover, it’s apparent that only a small percentage of residents are involved in LHENA and neighborhood events. If you’re reading this article, you probably care about what happens in the Wedge. If so, speak your mind—or someone else will decide what changes do and don’t come to pass in Lowry Hill East.
________________________________________________________________________
*See: www.mncompass.org (October 2011)
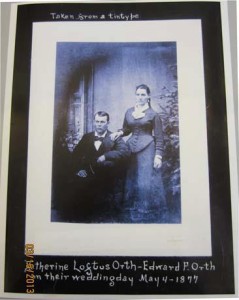 |
| A wedding portrait of Edward and Catherine Orth, 1877 |
++++++++++++++++++++++++++++++++++++++++++++++++++++++++
Commentary:
The country is emerging from a serious economic crisis that grew out of an unregulated boom-and-crash in mortgage banking. At the moment, most people under 30 cannot afford to buy houses. Thousands of them have moved out of their parents’ suburban homes to take up residence in the city. (Some are forecasting a coming crash in the suburban housing market as Baby Boomers downsize–but that’s another issue). How many of these young people would prefer living in their own houses over living in high-rise apartments? I suspect that when the time comes, many of these people will decide to move into houses or duplexes to raise their children rather than staying in apartments.
The new developments in the Greenway with their thousands of anticipated new residents are a faix accompli. One aspect that the City and the developers of these so-called multifamily apartment buildings never bring up–or seem even to consider–is the distinct possibility that they are overestimating the number of people who will want to and who can afford to live in these new units. After all, the Wedge is only one of several districts in the city where thousands of residential units are going up. The banks, developers, and City are plowing ahead on the assumption that all will go as they planned. What could possibly go wrong? (Famous last words.)
Some of what I found in researching this article surprised me–for one, the huge turnover in Wedge residents every year; for two, the high percentage of college-educated residents; and for three, the large percentage of residents who will live in the new Greenway buildings when all are completed.
I am part of a very small percentage of Wedge residents who moved in pre-1976. In another twenty-five years, most of us will not be living in the neighborhood (if we’re living at all). The neighborhood will inevitably undergo change. It will be up to the younger folks to decide what kind of a place they want to live in. Do they share the vision of the City for the Wedge: a small core of apartment buildings and old houses sandwiched in between two areas of new high-density residential developments, and encircled by commercial buildings and apartment complexes? Or do they think, as the neighborhood association has to date, that the scale and mix of old houses and apartments buildings, two-and-a-half story walkups and commercial that make up the Wedge should be preserved.
The battleground that is emerging is the Wedge apex north of 24th Street, an area zoned and ready for high-density development. Do we want two overbuilt “Greenways” (a misnomer if there ever was one) surrounding the surviving old houses in the neighborhood, or do we want to retain, through the changes that come with time, the distinctive character of our wonderful, diverse, funky old/new Wedge?
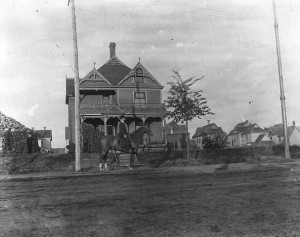 |
| The Wedge (when it wasn’t the Wedge) under development as a streetcar suburb in the 1890s, as seen from Lyndale Avenue. |
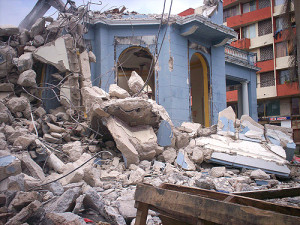 |
| Preservation is an international issue. Desregarding public outrage, in 2007 the City of Panama wrecked dozens of exquisite old houses like this one, the Castillo El Millon, in a frenzy of high-density redevelopment. |
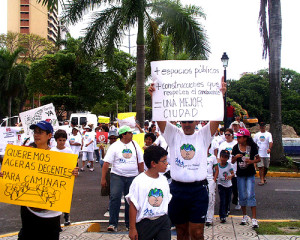 |
| Despite losses and setbacks, Panamanian preservationists repeatedly took to the streets to protest demolitions for redevelopment. |
The question I’m asked most about my comments on this blog is, “What can I do?” When one sees the power of the government (City officials and planners) and the wealth of the financial institutions lined up to promote and support developers, it’s easy to get spun around. Most of us, myself included, do not like to spend our valuable evenings attending hearings and meetings, especially when it seems few on the board or commission care about anyone else’s opinion.
However, our doing nothing means that the City and the developers will proceed with their plans to redevelop inner-city neighborhoods into high-density residential, historical buildings and community opposition be damned. The City has made this agenda clear in the Wedge, where R6 (high density) zoning remains in place, even though over the decades LHENA has made repeated attempts to downzone the affected areas to R2B.
A common misconception is that preservation is a top-down process. Those who expect organizations such as the National Trust for Historic Preservation to swoop in and save the day will be sorely disappointed. The people who care about a building or a community are the ones who must defend it. The National Trust and other preservation organizations provide communities with resources to help them articulate their positions and fight their local battles; they don’t fight the battles for them.
But there’s a lot individuals can do for preservation, based on their interests and priorities. Here are some general things you can do in the current struggle between Big and Small:
1) Acknowledge that this will be a long-term process. Historic preservation action is political. The machinery of government from planning departments to heritage preservation commissions is oiled for development. The City has a whole stable of paid professionals standing by with their studies, plans, and regulations. In addition, the moneyed interests that are driving high density residential redevelopment will not give up without a fight. If they’re stymied with a project in one neighborhood, they’ll seek another place for it.
2) Keep informed and get constant updates through the Healy Facebook page, this blog and other preservation blogs (such as that of the Preservation Alliance of Minnesota) and by reading local newspapers.
3) Spread the word to friends, colleagues, and neighbors about what’s going on.
4) Speak out by attending meetings and/or communicating with city officials by e-mail, letters, or phone calls.
5) Network. Make alliances with like-minded people and groups regarding preservation issues important to you. Recruit people with special skills (organizers, attorneys, architects, business leaders) to join the alliance.
6) Concentrate on the task at hand: slowing the high-density juggernaut. Set aside political differences with allies on unrelated issues.
7) Accentuate the positive. Ignore the voices that keep saying we can’t win.
8) Enjoy what we have now. Celebrate community in our Minneapolis neighborhoods.
More specifically:
9) Serve on committees dealing with zoning and planning, or, if this is not your thing, go to important hearings that affect your neighborhood. On January 30th, the LHENA Z&P Committee has scheduled the first of a number of meetings revisiting R6 zoning in the Wedge. This is a good opportunity to speak out on the issue.
10) Volunteer as an on-the-ground soldier. The best way to combat the half-truths and false allegations by City officials and developers is to have command of the facts. For example, the North Wedge Historic District group (on Facebook) needs people to research its architectural and social history, photograph the buildings, and collect stories from residents.
11) Work to elect officials that support their communities, not moneyed interests. Mayor R.T. Rybak, a booster of high density residential development, is not running for office again. This is an excellent opportunity to elect someone who will listen to neighborhood concerns. Also, we need City Council members who support the people who live in their wards. Go to candidates’ forums and ask what they think about these issues. Of course, they can misrepresent their positions or change their minds (as Rybak apparently has done), but at least we have them on record.
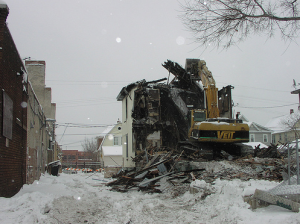 |
| The “emergency” demolition of the historic Fjelde House on Christmas Eve, 2009, is one example of the City’s stealth attacks on sites it wants to redevelop. |
|
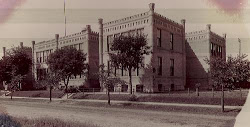 |
Another example is the middle-of-the-night demolition in 1975 of Calhoun Elementary School (built 1887) on what was to become the parking ramp for Calhoun Square.
–T.B. |
I. The Sad History of Zoning in the Wedge (Lowry Hill East)
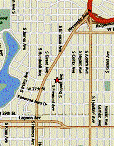 |
| Map of Lowry Hill East |
As followers of the Healy Facebook page know, in October, the Zoning and Planning Committee for the Lowry Hill East Neighborhood Association (LHENA) met to look at a proposal by the Lander Group to redevelop a site on the northwest corner of Colfax Avenue and 24th Street in the Wedge. The proposal, presented by Peter Keely of Collage Architects, called to wreck two extant houses, 2316 and 2320 Colfax, and erect a five-story, 48-unit apartment building. While emphasizing the “green” aspects of the proposed building, Keely also repeatedly stressed that it was considerably smaller than R-6 zoning allows.
After Keely’s presentation, the large group in attendance spoke of their concerns. Comments ranged from outrage at the size of the project to arguments in support of it from the man who owns the two houses, Michael Crow. The majority of the response was decidedly negative. At the end of the discussion, Steve Benson, chair of the 2004 LHENA Zoning Task Force. spoke eloquently of the need to secure the livability of the neighborhood by preserving the extant houses. Keely, after saying earlier that the proposal was the only “economically feasible” one for Lander, agreed to come back with another one at the November meeting.
What has all this to do with Healy? The Orth House at 2320, currently a 17-unit rooming house, was designed and built by Healy. According to Michael Crow, the original architectural features are gone, and it would be no loss to wreck it. The architect reported that City Planning agrees, saying that it has “no historical value.” Well, if the house really is as torn up as they contend, I wonder who’s responsible. Could it be Crow, who has run the place as a rooming house for the 21 years he’s owned it?
I will return to the historical and architectural importance of 2320 in another post, but now I’d like to focus on zoning issues and how they relate to preservation. I know, zoning is one of those topics that put people to sleep. But before you start dozing off, please try to keep awake long enough to learn the background of zoning in the Wedge.
In 1963 the City upzoned much of Minneapolis, including the Wedge, to high density R-6 zoning. These were the postwar days when much of old Minneapolis fell to the wrecking ball (the Metropolitan Building, for example). When the Wedge was upzoned, the houses started to come down by the scores, replaced by two-and-a-half story walkup apartment buildings. The City made the north-south streets into “paired commuter one-way corridors”, that is, racetracks for suburbanites to speed through the scary inner city.
In 1970, a group of Wedge residents banded together to form LHENA for the purpose of cleaning up and stabilizing the neighborhood. They picked up trash, they fought slumlords, they put unruly tenants on notice, they started “The Wedge” neighborhood newspaper. Their main goals, however, were to better control traffic flow and to downzone the Wedge to a lower density designation.
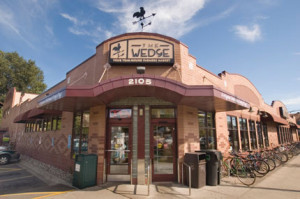 |
| Minneapolis’s first co-op market, the Wedge, was founded in 1974. |
Amazingly, LHENA partially succeeded in meeting these goals by getting rid of the north-south one-ways and by downzoning the inner core of the area south of 24th Street to R-2B. North of 24th Street, however, R-6 zoning remains in place for all of the existing houses. In 2004 LHENA’s Zoning Task Force submitted a detailed plan to the City, arguing why downzoning the Wedge apex is essential for retaining the unique character and livability of the neighborhood. The City (figuratively) threw the study into the wastebasket. Apparently the City is quite happy with R-6 in the apex and is looking forward to cramming into it as many units as possible.
On November 14th, Peter Keely returned to the LHENA Zoning and Planning Committee with a new plan for the 2316-20 redevelopment. The revised proposal, it turns out, requires no variances from the City to build. Big surprise, eh? The fact is that as long as R-6 zoning is in place, developers can build pretty much whatever they want, without the blessing of the community. Presenting this plan to the zoning committee is simply window-dressing for Lander. At the second meeting, the focus was on hearing and commenting on the proposal. Anders Christensen was allowed to speak briefly on the historical significance of the houses. A man who identified himself as a supporter of Michael Crow claimed that the Minnesota Historical Society says that 2320 has no historical importance (more on this in next post), and the committee’s attention returned to issues such as parking, the placement of garbage cans, the wonders of brownstone, etc. “Progress” marched on.
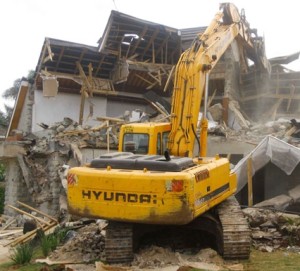 |
| Returning soon to the Wedge? |
The most alarming aspect of this seemingly benign proposal is that it signals a return to the Bad Olde Days of house demolition, with the attendant fallout of displaced tenants. After nearly four decades of stability, the residents of Lowry Hill East–and those at City Hall–must decide if they really want to see the apex of the Wedge turned into a nondescript Midwestern version of the Bronx, indistinguishable from other redeveloped urban areas–or if they want to retain the distinctive charm of the existing blend of houses and smaller apartment buildings.
The reality is that with R-6 zoning, developments like this cannot be stopped via the mechanism of City government. But that is not to say they can’t be stopped. Lowry Hill East’s nickname “The Wedge” came about not only to reflect the shape of the neighborhood, but the direction of its political thrust.
If and when these two houses fall, others will inexorably come down, too. It would be the end of the Wedge as we know it. Preservationists, those who love the Wedge and its houses, it’s time to stand up and be counted.
–T.B.
Next: The architectural and historical importance of Healy houses in the Wedge.


















