“Merlin, if you don’t stop whining, I’m going to take Gwen’s sword and beat you to death with it,” said Arthur, evenly.
“It’s plastic.”
“So it will take me a long time. I’m still game.”
― FayJay, The Student Prince
The Orth House at 2320 Colfax Avenue South, which the Minneapolis Heritage Preservation Commission declared an “historic resource” last March, is again facing possible demolition. Owner Michael Crow has submitted an application to the HPC for a permit to wreck an historic resource.
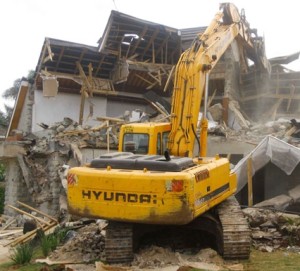 |
| The Orth House later this year? |
Here’s a summary of the events following up to this renewed attempt to demo the house:
Designed and built by T.P. Healy in 1893, the 6,400 square-foot house is currently a 15-unit rooming house. In the fall of 2012, the Lander Group put forth a proposal to wreck 2320 Colfax and the house next door to clear the site for a 44-unit apartment building. Last February when the owner applied for a wrecking permit for 2320, the Healy Project appealed to the Heritage Preservation Commission. After the HPC declared the house to be an historic resource, Crow appealed to the City Zoning and Planning Commission. The dispute came to a head at the April meeting of Z&P, which denied the owner’s request to overturn the HPC’s ruling.
In this second round in the owner’s effort to get a demolition permit, the process is essentially the same as last year. The HPC will hear Crow’s application at its February 18th meeting. If the HPC allows the permit, demolition can go ahead to clear the site for the Lander Group’s four-story apartment building, unless the Healy Project appeals, which it will. If the HPC denies the permit, Crow can appeal to the City’s Zoning and Planning Commission to overturn the HPC’s decision.
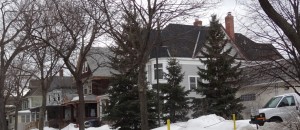 |
| The 2300 block of Colfax Avenue South, Orth House at far left. If 2320 is wrecked, the houses on the entire 2200-2300 block will be in danger, including two other houses by T.P. Healy and two more by Harry Jones. |
The house has been declared an historic resource, so arguments for demolition will be focused around the economics of development. The cleared land is worth about a third more than the land with the house on it. The owner claims it is his right to sell it for top dollar. No matter that he has had income out of the house for the two decades he owned it, with no improvements to the property except repairs and maintenance. The City in fact would be rewarding a landlord who made only required repairs to his property, while penalizing neighboring homeowners who have invested considerable sums into renovating and restoring their houses. Why are their houses worth more than 2320? Their investment. Why is 2320 worth less than the land it stands on? Crow’s choice to minimally maintain the house as income property.
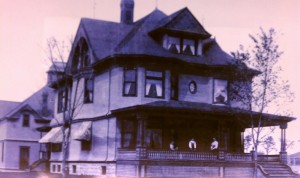 |
| The Orth family on the porch of their house (2320 Colfax S.), 1890s. |
Zoning and planning issues (which this is) are hot-button ones. This fight between a developer and the neighborhood will go on at City Hall until the bitter end. Residents in the surrounding neighborhood are banding together to stop Crow and the Lander Group. The Healy Project will continue to fight against the Lander Group’s ill-conceived, wasteful development and advocate for a development plan that incorporates the Orth House.
For more background on the fight to save the Orth House see posts on this blog from January to June 2013.
Meanwhile, across the city. . .
 |
| Bulge in the boa: Plan of proposed 35W expansion at Lake Street. |
Homeowners in the Healy Block Historic District are fighting to stop the widening of 35W at the 31st Street exit ramp. Nearly three years ago, plans were initiated for the $150 million Transit Access Project (TAP), which calls for a $46 million bus station in the middle of the freeway at Lake Street. The new station will offer easier bus connections to Lake Street and access for bicyclists to the Midtown Greenway. However, along with the station, plans call for expanding the northbound off-ramp by thirty feet, bringing the pavement virtually to the front yards of the famous Healy Queen Anne houses on Second Avenue.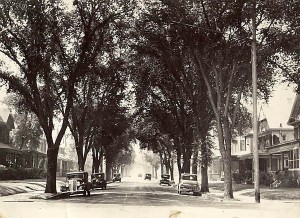
|
| 1936 photo of Second Ave S. from the 31st Steet intersection |
David Piehl, who lives in the J.B. Hudson House on Second Avenue, has been working with the various government agencies involved to convince them that expanding the highway would render the houses unlivable. In the 1960s construction of 35W took the west side of the block, and since then, traffic has rumbled by the houses 24/7. Piehl points out that living on the block already is stressful. The houses shake, plaster cracks, windows rattle, bathwater ripples. The air on the block is among the most polluted in the state. Bringing the highway even closer would create intolerable emotional stress for the residents and structural stress to the buildings.
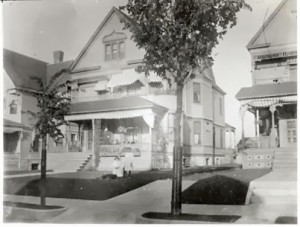 |
| The Hudson House in the days before people sitting on the porch didn’t see a freeway across the street. |
Piehl and other residents of the Healy Block have formed a group called Stop35W to inform the public about this renewed threat to their homes. They have posted signs in their front yards and set up a website (http://stop35w.org/main.php). In November, the Healy Project’s kickoff tour showcased this block to show what kind of woes freeway expansion would amplify on this already-besieged historic area. (See Oct. 31, 2013 post)
Links to articles about the 35Wexpansion:
Commentary about TAP:
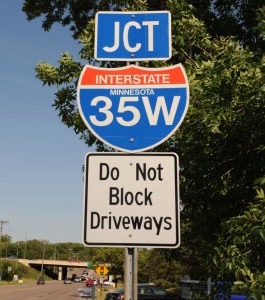 |
| Do not pave up to historic houses. |
Watch this blog and the Healy Facebook page for news about these ongoing battles to preserve the investments of Minneapolis owner-occupants and the architectural legacy of Minneapolis.
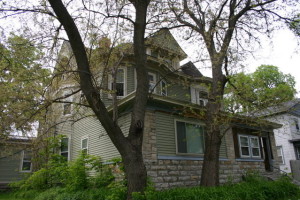 |
| The Orth House, 2320 Colfax Avenue South |
On Friday, May 24th, the saga of the house at 2320 Colfax Avenue South reached a dramatic conclusion: Minneapolis City Council voted 13-0 to uphold the determination of the Heritage Preservation Commission that 2320, also known as the Orth House, is an historic resource. Gary Schiff (9th Ward), chair of the Council’s Zoning and Planning Committee, which had heard the owner’s appeal to overturn the HPC’s ruling, said that he hoped the unanimous vote would herald “a new era of preservation” for Minneapolis.
The Council’s ruling came at the end of a process that has been confusing to many, even those at City Hall. The drama began in March when staff for the City’s Community Planning and Economic Development Department issued a demolition permit for the 1893 house, designed and built by master builder T.P. Healy, to clear the land for Michael Lander’s proposed apartment building. Anders Christensen of the Healy Project appealed to the HPC, which at their April meeting voted 8-2 to declare the house an historic resource, halting demolition. In turn, Mike Crow, owner of 2320, appealed to the Council’s Z&P Committee, which heard his appeal on May 21st.
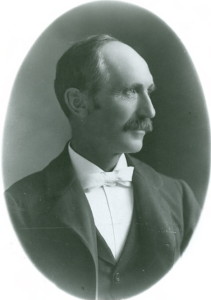 |
| Theron Potter Healy |
At the Z&P meeting, those supporting and opposing the demolition of the house presented their respective cases. First to speak was John Smoley, a City planner who works with the HPC. He argued that Council should overturn the HPC’s determination and issue a demolition permit. Smoley said that there are “better remaining examples of Healy’s work” and that the City considers historic designation for properties based on the rarity of the works of those who designed them.
When Smoley compared 2320 Colfax to a similar house Healy built the next year on Lowry Hill, 7th Ward Council member Lisa Goodman said, “I don’t think it’s fair to compare houses on Lowry Hill with houses in Lowry Hill East. Lowry Hill has had this very tight R1-R2B zoning so that houses were not able to be converted into 15-unit rooming houses.”
Next to speak for demolition was appellant Mike Crow. Crow said that the house had received “extensive fire and water damage” from a 1991 blaze, and that most of the original exterior and interior was gone. Crow said he had been trying to sell the house for the past five years, but was unsuccessful because “nobody wants a rooming house and there’s nothing left to restore.”
Amy Lucas of Landscape Research, a consultant for the developer, testified that there are “many examples of this design and form” in Minneapolis. She looked at criteria for designating landmarks for the National Register of Historic Places, and found that 2320 does not meet these. Noting the changes to the exterior and interior of the house, Lucas said that Healy would not recognize the house he built if he walked by it today.
Also speaking for demolition were Wedge landlord William Rose, commercial real estate broker Tom Dunn, and Judy Harris, manager of Roger Handevit’s rooming houses. Harris argued that the move to stop demolition was “not about giving a building historic designation,” but the “first weapon in a war to stop any changes” in the way of new development.
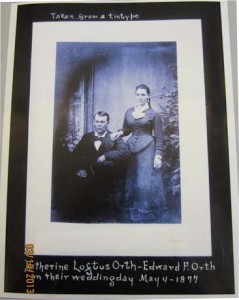 |
| Edward and Catherine Orth, first owners of 2320 |
Anders Christensen of the Healy Project led the opposition’s testimony with the slide show he had presented to the HPC, arguing that 2320 represents a turning point in Healy’s career. “The Orth House is an original design created in a time of crisis and change,” Christensen concluded. “Healy is our civic master builder.”
Marlee MacLeod, who lives on the 2400 block of Colfax, said that “the condition of the house is not owing to the [1991] fire, but to the decisions the owner made afterward.” MacLeod questioned Lucas’s application of National Register criteria for designating historic landmarks to a property that has been declared an historic resource, noting that there is an important distinction between the two.
Brian Finstad of the Healy Project pointed out that the significance of the Orth House to Healy’s design career was noted in a 1981 Twin Cities magazine article on Healy based on Christensen’s research. “It’s not like this case came up, then we started making a case that it was significant.”
Minneapolis resident Nicole Curtis of the DIY show, “Rehab Addict,” addressed the environmental impact of demolition. Curtis said that if the house were demolished, noncompostable materials filling “at least 50 thirty-yard dumpsters” would be going to a landfill. Curtis added, “What attracted me to the 10th Ward wasn’t the 1960’s apartment buildings or the 2,013 fancy buildings. What attracted me was the idea that this was a city based on history. This was a city based on preservation.” As for the claim that Healy wouldn’t recognize 2320 as his own, Curtis responded, “Are you kidding me? I would identify a house I put my heart and soul in.”
House mover John Jepsen added that the house is structurally sound, “built of old growth timber. . .perfectly straight and true. It should be saved.”
After the hearing was closed, Schiff moved to deny the owner’s appeal. Holding up a thick folder containing letters to the committee, Schiff said, “I can’t remember when we’ve had such a substantial amount of feedback from the general public, overwhelming testimony in support of 2320.”
The committee voted 5-0 to approve Schiff’s motion.
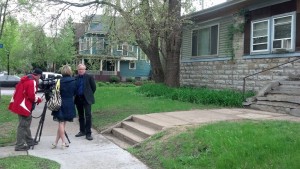 |
| Anders Christensen being interviewed in front of 2320 by KARE-11 TV reporter Lindsey Seavert after the Z&P appeal hearing May 21st. |
At Friday’s full Council meeting, Schiff called for a change in direction in city planning, saying that not only the most important architecture, but all existing Healy houses are a resource that should be preserved. “This is a market-building approach that recognizes that the most unique thing the City has is the historic nature of our houses and the age of our housing stock,” Schiff said. “We need to send a message to the next generation that there’s nothing greener than an existing home.”
Z&P co-chair Meg Tuthill added, “We have a boatload of beautiful turn-of-the-century architecture that has been ripped down in the past 40 years.” She urged the City to consider all older homes a resource. “I don’t care if they’re divided into four-plexes or six-plexes. . . .Save history, don’t send it to the landfill.”
Note: This article is from the June 2013 issue of The Wedge newspaper.
–T.B.
 |
| Celebrating Healy’s 169th birthday on May 14th at 3139 Second Ave. on the Healy Block. r-l: Trilby Busch, Sid Korpi (homeowner), Marjorie Holley (neighbor), John Cuningham (Healy’s great-grandson, owner of the Bennett-McBride House), Peter Holley, Anthony Kaczor (homeowner), Anders Christensen. |
|
|
Answer: The one standing.
So says Carl Elephante, Director of Sustainable Design at Quinn Evans Architects. Last year, the National Trust for Historic Preservation released a study, “The Greenest Building: Quantifying the Environmental Value of Building Reuse,” with data that supports this contention. The report uses Life Cycle Analysis (LCA) to compare the relative impacts of building renovation and reuse versus new construction. The description of the study says that it “examines indicators within four environmental impact categories, including climate change, human health, ecosystem quality, and resource depletion.”
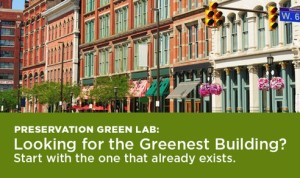 |
| copyright, National Trust for Historic Preservation |
According to the study, wrecking a building and replacing it with a new one comes with very high environmental and economic costs. Let’s look at what how these costs apply to the wrecking of the historic Orth House at 2320 Colfax Ave. S.in order to build the Lander Group’s new four-story apartment building:
First is the cost of destroying the existing structure. Wrecking the Orth House (and its neighbor at 2316) will cost the developer approximately $30,000 each. Add to this cost, the waste of the building materials of the house. The Orth House, a large 6,000+-square-foot house, is estimated to weigh 180 tons, not including the foundation (John Jepsen, Jepsen, Inc.). The Orth House was built in 1893 of lumber from Minnesota’s virgin forests. This irreplaceable resource will be hauled off to a landfill, never to be used again. The plaster, lath, windows, and mechanical systems will similarly be trashed. Yes, some of these features could be removed for salvage; however, the sad fact is that staircases, doors, and windows in a house of this size and vintage cannot easily be fitted into an existing structure. To reuse them, one would have to custom build a structure they could fit into. And what’s the point of that when they are already serving their purpose in the existing house?
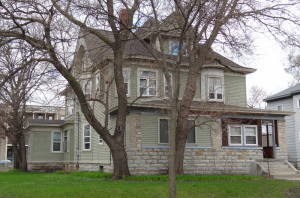 |
| The Orth House today. |
Second is the cost in labor and materials to build the new structure. New construction consumes many resources. The developer’s claim about energy savings makes no sense because new construction consumes so much energy upfront in producing new materials. (U.S.Green Building Council) The proposed apartment building is not one that uses a variety of “green” features and technologies, but a run-of-the mill structure. Recycling bins and bicycle racks do not a green building make. In fact, according to the Trust’s study, when replacing an average existing building with a new, more efficient building, it still requires as many as 80 years to overcome the impact of the construction.
 |
| The Orth House c. 1900 |
Minneapolis City officials and planners have been long giving lip service to sustainability–without doing much to promote or implement it. Take, for example, the squandering of resources via the City’s federally-funded “Green Homes North” initiative. Because the “green” money funds new construction only, the program has resulted in the demolition of houses that could be rehabbed. As the Trust study shows, the “new construction” caveat of the program produces the opposite of what “green” building actually is.
In the seven months since the Lander Group brought forth its proposal to wreck 2320 and 2316 to build a four-story apartment building, nothing has changed to make their project more environmentally friendly. On the contrary, at a hearing in March, architect Pete Keeley announced changes to the building that would require zoning variances to make its footprint even larger–this despite previous assurances to the contrary to the neighborhood association.

From the outset the developer has proposed what is unimaginative at best. At worst, the Lander project will squander irreplaceable resources, replacing a beautiful, historic building with one that is commonplace and built of inferior materials. The Minneapolis Heritage Preservation Commission has declared the Orth House an historic resource. It has stood proudly on the corner of 24th and Colfax for 120 years, and with a little help, could stand for another 120. To reduce construction expenses and maximize profit, the new building will be constructed to have a functional life of 20-30 years. Then it will go to the landfill–and nobody will be appealing to the Heritage Preservation Commission to save it.
Heritage is green. The time has come for the City to consider cultural infrastructure as well as physical infrastructure. The Orth House, the former home of Minneapolis’s first family of brewers (Grain Belt), and the transition design in the distinguished career of master builder T.P.Healy, is the repository of local history, architectural heritage and culture–a legacy that should not be destroyed for the short-term gain of a few.

Recycling existing buildings is essential to creating sustainable cities.
“Every brick in building required the burning of fossil fuel in its manufacture, and every piece of lumber was cut and transported using energy. As long as the building stands, that energy is there, serving a useful purpose. Trash a building and you trash its embodied energy too.”–Robert Shipley
Minneapolis, do the right thing: Support sustainability and save the historic Orth House from the landfill.
–T.B.

















