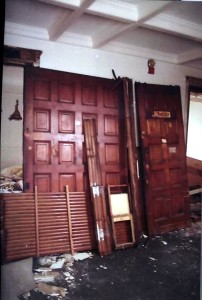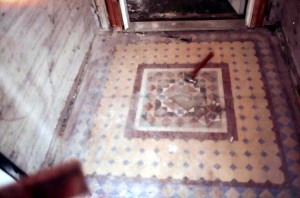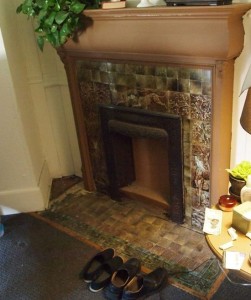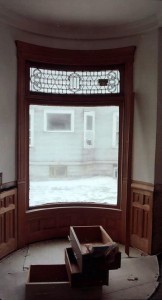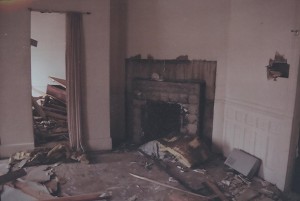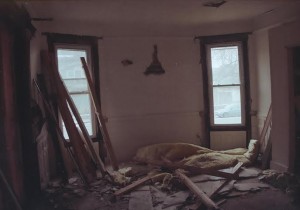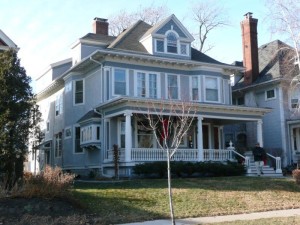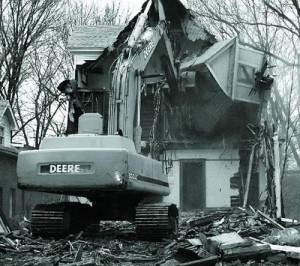
Welcome to the
Healy Project
Join us on Facebook
Send us an Email
Poisoning the Well: Testimony about 2320 Colfax Avenue South
What a difference two weeks makes. Earlier this month, a salvage company began removing architectural components of the Healy house at 2320 Colfax Avenue South in preparation for its demolition. The number of architectural items that came out of that house stunned even those of us who had never believed that nothing was left of Healy’s original 1893 house: fireplaces, doors, millwork, tiles, stained and leaded glass. The items salvaged are now for sale on City Salvage & Antique’s web site, marketed for the exquisite art they are, worth a small fortune.
A subcontractor of City Salvage on December 5 reported: “They wisely got the glass out first. They were busy tonight removing the raised-panel cherry wainscoting from the entry hall and stairs. The oft-discussed original first floor front facade is in fact still there, hiding inside the enclosed porch. Bay windows and bow window side by side, both intact inside and out. They also found a covered ox-eye window on the north wall of the second floor.
All the large doorways communicating 2320’s entry hall, parlors and dining room, each of which had been filled in with drywall and cheap hollow interior doors [by owner Mike Crow], were found still to have 6′-wide, paneled sliding doors hanging intact in their pockets. The Healy signature tile floor uncovered in the vestibule is being removed, destined for re-purpose as a table top.”
These are all things that demolition proponents, including the developer, the owner’s broker, and two preservation experts, claimed repeatedly weren’t there– before the neighborhood association, the Heritage Preservation Commission, the Minneapolis City Council, and, under oath, before District Court.
Photos and video taken on the second floor of 2320 last week and presented in District Court shows that owner Michael Crow gave misleading testimony, repeatedly claiming that the second and third floors were gutted in the reconstruction after the fire in 1991. The details revealed by the salvage operation show his claims to be false. Tom Dunn (real estate broker) of Terra Firma Commercial, the Lander Group (developer), Amy Lucas (historic preservation expert), and City Planner John Smoley all repeated this false testimony. Did they know it to be false or did they fail to do their due diligence?
Anders Christensen and Trilby Busch went on record 43 years ago (November 1981 Twin Cities Magazine article Legacy of a Master Builder) contending that 2320 Colfax is an important part of Healy’s architectural legacy. This claim was made long before the house was threatened with demolition.
In April of 2013, owner Michael Crow told the Minneapolis Heritage Preservation Commission that “everything on the second floor was completely gutted. . .There just isn’t much of the house left.”
Smoley repeated Crow’s misleading testimony: “The interior has been completely lost.” Lucas echoed this, saying, “I don’t know if any of you have been in the house but when it burned, the second and third floors burned completely. So they were rebuilt as small rooms upstairs, so there are sheet rock walls and metal doors.” Dunn summed up these comments with, “There just really isn’t anything worth saving in the building.” Despite these assertions, the HPC declared 2320 an “historic resource.” In May of 2013, the City Council upheld this decision.
However, after the 2013 election, Michael Crow came back to City Hall singing the same tune, but this time to more receptive ears. In March 2014 on a motion by chair Lisa Bender, the Zoning and Planning Committee granted Crow a demolition permit for an historic resource.
Last May, the Healy Project filed suit in District Court to stop the demolition of this historic resource. The case never made it to the trial stage. The Healy Project failed to get a temporary restraining order (TRO) in large part because Crow, Dunn, Smoley, and Lucas once again repeated the false claims initiated by Michael Crow. Since then, the suit has remained on the docket, minus an injunction against demolition.
After the recent revelation that the vast majority of the interior and exterior of the house was intact, the Healy Project decided to revisit the lawsuit. On Friday, December 19th, attorney Erik Hansen appeared in District Court before the Hon. Frank Magill, Jr. to request a TRO, based on the documented revelations of the salvage operation.
Bethany Gladhill, a credentialed expert on historic preservation, testified that in her professional opinion 2320 would be eligible for listing in the National Register of Historic Places, especially if it were included in a Multiple Property Listing of Healy houses in Lowry Hill East. She called 2320 a “transitional” Healy house, in fact, the “lynchpin” in that transition of designs. In her opinion, 2320 has strong integrity of place, of workmanship, and of materials. She respectfully disagreed with several of the findings and the conclusion of Amy Lucas’s report.
Michael Crow’s attorney Steven Harris said the closing between Michael Lander’s development company and Crow is set for Tuesday. It will be Michael Lander’s responsibility to demolish 2320 and the neighboring house at 2316. Crow will receive $950,000 for both properties; Harris requested a bond in that amount if the TRO is granted. A ruling is expected on Monday, December 22nd.
Did Crow lie to his attorney, or did his attorney lie to the judge in expectation of getting a $950k bond in case the judge issued the TRO? Or is there another explanation of these conflicting reports? Did the closing actually take place on the 22nd? Inquiring minds want to know. T.B.]
The next two posts provide detailed documentation of the series of misrepresentations in the testimony of Crow, Dunn, Lucas, Smoley, and the Lander Group throughout the two-year-long series of hearings regarding 2320 Colfax.
“There is only a negligible amount of original trim inside, which is really not worth saving, there’s nothing special about it.” Tom Dunne, President, Terra Firma Commercial, Real Estate Services
“Fires in 1991 and 2011 have left very little interior fabric.” Amy Lucas, Principal, Landscape Research
“Over 75% of the original materials in the home have been replaced due to extensive fires and insensitive remodeling.” Lander Group Development Team, submitted by Collage Architects.
If the above evidence doesn’t convince you that this whole process was poisoned from the start, here are some more statements presented to decision-making bodies, courtesy of Brian Finstad:
“There is not one single room that is in its original state. The only two rooms that are the most intact in the entire building are the foyer or entry and the original living room with fireplace.”
– Mike Crow – Colfax Addendum – 8 Jan 2014
“Besides some wood door frames there is little original fabric at the interior.”
– Amy Lucas, Landscape Research – Report to Pete Keely – 14 Dec 2012
“The interior has been completely lost with the rooming house conversion and fire repairs.”
– Amy Lucas, Landscape Research – Report to Pete Keely – 14 Dec 2012
“Fires in 1991 and 2011 have left little interior fabric . The second and third floors have been completely rebuilt”
– Amy Lucas, Landscape Research – Report to Pete Keely – 14 Dec 2012
“As is common knowledge, the property has endured a number of fires throughout its history with the last fire essentially removing the upper two floors.”
– Assessment of Economic Feasibility of Rehabilitation – Tom Dunn, Terra Firma Commercial – undated
“There is only a negligible amount of original trim inside, which is really not worth saving, there’s nothing special about it. There is one noteworthy concave window on the north side that will be saved, along with a fire place and whatever else there is of value.”
– Assessment of Economic Feasibility of Rehabilitation – Tom Dunn, Terra Firma Commercial – undated
“… the home is nothing close to the original construction. Over 75% of the original materials in the home have been replaced due to extensive fires, and insensitive remodeling.”
– Letter to HPC – Lander Group Development Team; Collage Architects – 17 Feb 2014
“Nearly all of the construction above the first floor and most of the first floor are not Healy constructed components as these have all been replaced… The second and third floors of the structure were gutted down to the studs… nearly all architectural integrity was removed from these two floors …over 70% of the first floor was changed.”
– Letter to HPC – Lander Group Development Team; Collage Architects – 17 Feb 2014
“Fire has gutted the top two floors. Approximately 600 sq.ft. of the total interior has any remains close to the original… There is a fireplace covered with newer construction.”
– Letter to HPC – Lander Group Development Team; Collage Architects – 17 Feb 2014
“The developer will take steps toward preservation. A full photo-documentation of the property interior and exterior will be completed.”
– Letter to HPC – Lander Group Development Team; Collage Architects – 17 Feb 2014
“The second and third floors were burned and the 1992 rehabilitation removed flooring, walls and doors. The plan of the upper floors was also changed during the renovation.”– Historic Evaluation – Amy Lucas, Landscape Research – Mar 2014
Update: On 12/31/2014 KSTP-TV aired a story on 2320 Colfax, featuring an interview with Anders Christensen. To view the story, click here.
–T.B., C.A.C.
Demand that Minneapolis, the “Zero Waste” City, allow the ordered designation study for the historic Orth House to be done.
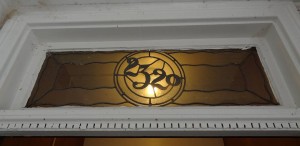
Last week the Minneapolis Zoning and Planning Committee, after listening to an hour of testimony, voted on a motion from CM Bender (Ward 10) to approve the owner’s appeal to demolish the Orth House, 2320 Colfax Ave. S. Lisa Goodman (Ward 7) was the lone dissenter. This vote overturned the decision of the Heritage Preservation Commission to allow the house interim protection (180 days) while a designation study is done. CM Bender must be called to account.
Last year the HPC declared the house to be an “historic resource” and the City Council unanimously upheld this decision. The owner, Michael Crow, and developer, Michael Lander, came back to the HPC this year, saying a designation study hadn’t been done and asking again for a permit to demolish an historic resource. The HPC reaffirmed their previous decision, and ordered a study.
Why wasn’t a designation study done? So far, we have no answer. The issue before the City Council is whether or not viable alternatives to demolition exist for the house. Ignoring the testimony of experts like architect John Cuningham (whose firm did the Uptown small area plan) and structural specialist John Jepsen, who both examined the house inside and out, CM Bender based her opinion on the testimony of those who would reap substantial financial gain from the house’s demolition: the owner, his broker, and the developer.
CM Bender declared that it is not feasible to rehab the house as a single-family home. No one testifying suggested that option, focusing instead on the need for affordable multi-family housing in the city. The owner, Michael Crow, declared that he has spent $250k on improvements to the house. City inspections records show that he spent less than $24k. Last year Crow’s broker, Tom Dunne, when asked directly if he marketed the property on residential MLS, said yes, but admitted this year that he has not. Is the Minneapolis City Council simply going to accept the claims of the owner and broker as fact? Shouldn’t all allegations by appellants be fact-checked by the City?
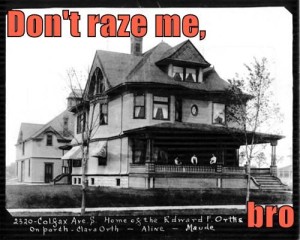
The City Council should not be taking the word of the owner or developer, or anyone else, on faith. Unless the designation study is done, we have no way of knowing who is giving an accurate, fact-based assessment of the house. Since the vote last year, nothing has changed with the condition of the house or the City ordinances governing historic resources. Ask the CMs on Z&P who voted to grant the house protection last year to justify their change of position (Kevin Reich 1, Barbara Johnson 4). Ask the other CMs who voted last year to follow correct procedure and allow the designation study to go forward (Cam Gordon 2, Elizabeth Glidden 8, John Quincy 11). Copy Mayor Betsy Hodges, who served as CM Ward 13 last year. Ask the new CMs to let the study proceed. Send an e-mail to CM Goodman, thanking her for her support.
Let the City Council’s decision about the Orth House be based on verifiable facts, not the appellants’ unsupported allegations.
The full vote of the City Council on this motion will be held, without public hearing, on Friday, April 25th, at 9:30.
Contact city council members NOW and ask that the City follow correct procedure and allow the designation study to be done. Keep your message short and to the point. Request a response. For a list of current Council members, see http://www.ci.minneapolis.mn.us/council/
 _________________________________________________________
_________________________________________________________
What the facts are:
Re: Sustainability. While the City is touting its “Zero-Waste” initiative, City Council is heading towards approving the demolition of a sound, historic house, sending 180+ tons of materials to the landfill. The City and the developer are using “trickle-down” sustainability, putting the responsibility on the project’s residents, who are expected to sell their cars, bike, use public transportation, and recycle.

Minneapolis, the Zero Waste city, wants us to recycle and ride bikes–while the City sends hundreds of tons of historic houses to the landfill.
Re: Density. The developer claims that his so-called “Eco-flats” will provide needed density on transit hubs, a goal of the City Planning Dept. Density and transit hubs already exist in the Wedge. These amenities are there now, new development or not. The population of the Wedge is being increased by 47% by new development along the Greenway. How much density can the neighborhood absorb?
Re: Neighborhood support. The Lowry Hill East Neighborhood Association does not support the Lander development. A motion to approve the project did not pass the board. A survey of e-mails to the City regarding this issue shows overwhelming support for the house by residents with addresses in the Wedge.
Re: Affordability. Rent in new buildings, to be economically feasible for the developer, must be set at market rate or higher. The 1,800 new units in the Wedge are luxury housing. The Lander project will bring more gentrification, marketing to affluent white people. The affordable housing is the existing houses and apartments, not new construction. A perfect site for an apartment project is available at Franklin and Park. Why doesn’t the City urge Lander to build there, rather than facilitating the wrecking of an historic resource?
Re: Preservation. As noted in the 1981 article in Twin Cities magazine, 2320 Colfax is the transitional design in the career of celebrated master builder Theron Potter Healy. The Heritage Preservation Commission determined that the house is an historic resource. But the City thinks historic houses are worth saving only if they are in “good” neighborhoods. As CM Goodman observed, “This house will see an untimely death as a result of its location. If this was in Lowry Hill or Kenwood we would not be having this conversation.”
STOP DEMOLITION
Ask CMs to pay attention to the presentation of these facts at Z&P last week. Demand that the City follow protocol and allow the study ordered by the HPC to be completed.
Council Members by Ward:
1. kevin.reich@minneapolismn.gov, 2. cam.gordon@minneapolismn.gov, 3.jacob.frey@minneapolismn.gov, 4. barbara.johnson@minneapolismn.gov, 5.blong.yang@minneapolismn.gov, 6.abdi.warsame@minneapolismn.gov, 8.elizabeth.glidden@minneapolismn.gov, 9.alondra.cano@minneapolismn.gov, 10.lisa.bender@minneapolismn.gov,11. john.quincy@minneapolismn.gov, 12.andrew.johnson@minneapolismn.gov, 13. linea.palisano@minneapolismn.gov
Thank Lisa Goodman for her support 7.lisa.goodman@minneapolismn.gov
This Healy house, a design descendant of the Orth House, is on Lowry Hill.
On December 17th, an article in the Minneapolis Star-Tribune, “Minneapolis Sees High Density Future,” proclaimed in its opening sentence, “Minneapolis, the city of the single-family home on a tree-lined boulevard, sees its future in the apartment towers rising 20 stories above busy downtown streets.” The article quotes the city’s director of community planning and economic development, Jeremy Hanson Willis: “If we’re going to compete in the 21st century as a competitive global city, we have to attract people who want to live in cities. And cities are dense, urban environments.” (Has Willis ever seen a city with a rural environment? I hope not.)
 |
||
| High-density housing: great places to live? |
Much of the article is devoted to developers’ comments about zoning. The gist is that they don’t like being hindered by having to get variances to build lucrative (for them) so-called “multifamily apartment complexes.” The message is that the City and developers can’t wait to nearly double Minneapolis’s population by cramming citizens into high-rise housing in the neighborhoods north of Lake Street. Higher density benefits City government by bringing in more tax revenue, while the developers will be raking in enormous profits. Architects, construction companies and trade unions will benefit, too, from the frenzy of new buildings going up.
Who won’t benefit? The residents of neighborhoods redeveloped into this high-density Utopia. The planned Lander development at 2320 Colfax S. is a harbinger of the changes the City anticipates bringing to the Wedge, Whittier, and other Minneapolis neighborhoods. If the City’s vision is realized, as in the bad old Urban Removal days of the ‘Fifties and ‘Sixties, hundreds of houses, duplexes, and smaller residential buildings will fall, replaced by 5- to 20-story apartment buildings.
Contemporary urban planning theory justifies, indeed lauds this kind of redevelopment as necessary, to borrow a phrase, for the “competitive global city.” The informative word here is of course “competitive.” The focus is squarely on big business. Planners and city officials alike love to see the $$$ rolling in from these new projects, and eagerly anticipate the revenue generated from it in the future.
 |
| Nicollet-Lake in 2015? Minneapolis, “competitive” city of the future, cow town no longer. |
The City and its planners have long touted the wonders of collaborative planning between neighborhoods and proposed developments. This collaboration, however, is purely theoretical. At the first hearing about the Lander proposal before LHENA’s Planning and Zoning Committee, a sizable majority of residents at the meeting spoke out against it. The 2004 LHENA study calling for the downzoning of the Wedge north of 24th Street was cited as what the neighborhood envisioned for its own future. But we all were wasting our breath. The assumption by the City and the developer is that, thanks to R-6 zoning, the new four-story apartment complex is as good as built. So what if an historic house is wrecked and low-income tenants are displaced? This is a necessary evil to achieve the new “competitive global city” of Minneapolis.
The term “dark side of planning” was coined by Oxford professor Bent Flyvbjerg to describe this kind of disconnect between planning theory and practice. . In keeping their eyes on the starry skies of economic development for the City, planners and officials turn away from looking at the malevolent consequences of redevelopment on the people who live in the affected areas. For this reason, Flyvbjerg contends that actual urban planning practices frequently violate accepted norms of efficiency, equity, democracy, and hence, of planning ethics.
 |
| Too bad we can’t lift our houses out of encroaching high density development, as did Carl Fredricksen in the film “Up” (made by Minneapolis native Pete Docter). |
One need only to look at the past disasters of City planning to see what can go wrong: Cedar-Riverside, St. Anthony Main, Nicollet-Lake. I have no confidence in the assertions of R.T. Ryberg and Jeremy Hanson Willis that they know better than Minneapolis citizens what kind of city we want to live in. They are speaking for moneyed interests, not for the ordinary people who live here.
Last week I was talking to my Wedge neighbor Don, who, since buying it in 1972, has lovingly restored an 1890’s Queen Anne. He remarked that when he saw the proposal to wreck 2320 Colfax and build an apartment building in its place, his heart sank. For him, for me, and for the many other long-term Wedge residents who fought the development and zoning battles of forty years ago, this new thrust of City planning is like a nightmare come to life. After decades of quiet, neighborhood residents are going to have to organize against high density development, or accept the consequences. If you want to save the old houses of the Wedge, speak now or forever hold your peace–for once they’re gone, they’re gone.
Next: An interview with visiting officials, city planners, and architects from Gopher City, MN (with a nod to Sinclair Lewis)
–T.B.
One of the boasts of contemporary urban planners is that high density brings to the city a variety of benefits, such as energy savings, public transportation, and a boost to the local economy and city tax coffers. The four-story Lander development that seeks to replace the two houses at 2316-2320 Colfax Avenue is a harbinger of higher density in the apex of the Wedge. This increased density will have a long-term impact on livablility in the neighborhood. While it is true that higher density can mean a more efficient use of resources, it can also bring social ills, such as the displacement of tenants of limited means and families with children, as well as the destruction of community identity.
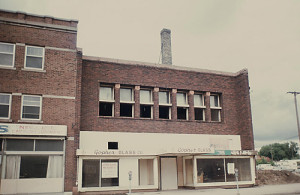 |
| The Hegg Building, Purcell and Elmslie, 1915, demolished for K-Mart, 1980. An example of thoughtless redevelopment. |
I have lived in Lowry Hill East since 1976. The ‘Seventies witnessed an ongoing struggle between Wedge residents trying to make this an attractive place to live and the forces of urban decay–prostitution, drugs, delinquency, and heavy commuter traffic. Most of the new homeowners were attracted to Wedge houses because: 1) real estate was relatively inexpensive, 2) the old houses had architectural charm, and 3) a lively, politically savvy community had taken root in the form of LHENA.
But even though LHENA accomplished much at City Hall (partial downzoning and traffic reduction for two), individuals as well had to step up and do battle. One example was on my block of Emerson Avenue. In the early 1980s, an old couple cashed out their duplex two doors down from my house to a slumlord. The duplex became a drug warehouse, with more than 20 unrelated people inhabiting the lower unit. Taxis and cars pulled up at all hours of the day and night, picking up packages. Drugged out tenants harassed all their neighbors with rude comments and raucous behavior. My next door neighbor at that time was an IRS agent, completely unfazed by having to work his way through multiple levels of government. It took a whole year, but one day Minneapolis SWAT turned up and hauled away the drug warehouse people in the duplex, and the slumlord became the target of an IRS audit.
 |
However, most of the battling was done by homeowners in the northern R-6 part of the Wedge, the higher density area. To protect themselves, their families, and property, homeowners monitored badly managed apartment buildings and rooming houses, calling in the police and City housing inspectors.. But often, City agencies weren’t able to stop the problem, forcing residents to act on their own. In one memorable case, a two-and-a-half story walkup on Bryant Avenue had become home to prostitutes who had frequent noisy nocturnal customers. One of these guys showed up like clockwork on weekends, creating a disturbance in the wee hours of the morning each time. After a number of strategies failed to stop him, one night the owner of the house across the street got in his car and followed the John to his home in Golden Valley. There the homeowner confronted him with the news that if he, the John, ever made a disturbance in the Wedge again, the homeowner would be coming out to tell his wife and children of his activities. The John was never seen again.
Through these and similar heroic efforts, the homeowners of the Wedge, along with their allies among renters and landlords, have made Lowry Hill East one of Minneapolis’s most desirable places to live and work. In so doing, they have made considerable investments of time and capital. However, with the proposed displacement of two houses by a new apartment complex, it seems that the neighborhood is becoming a victim of its own success. Lander has redeveloped the southern Greenway part of the Wedge into many apartment, townhouse, and condominium units. Now Lander, along with the City, is planning to start the redevelopment of the apex into another high density area. Have these homeowners fought this long battle to save the neighborhood and its houses, only to be exploited and ultimately driven out by the City?
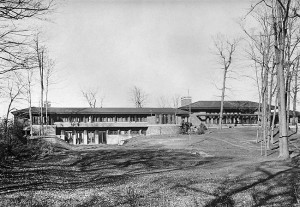 |
| The Francis W. Little House in Deephaven by Frank Lloyd Wright, 1912-1972. Demolition, like extinction, is forever. |
Sometimes it’s enlightening to see one’s neighborhood through the eyes of outside observers. On one dark November evening last year, I took a shuttle from the airport to my house. I was the only local resident aboard the shuttle; the other eight passengers were business people headed for downtown hotels. Despite my request to stop, the driver overshot my house by about a half block. As I tried to exit the van, the other passengers insisted that the driver back up to let me off directly in front of my house. Why? To them, the place looked very scary, and they were sure I’d be in danger out on the street. As I clambered from the back seat to the door, I tried to assure them that I would not be mugged on my way to the corner. But it was no use. People see things through the filters of their preconceived notions and experience. To them, this was the old inner city, alien and terrifying. I’m sure some of them would have been all for razing the entire neighborhood and building shiny new glass, brick and metal condos and apartments in its place.
This kind of skewered view of the neighborhood is one of the reasons that I am not impressed by the arguments for higher density by those who live in low-density neighborhoods of the city. As one who has lived in the Wedge for 36 years, I’ve seen the attempts to remove “urban blight” first through the building of small walkup apartment buildings, and now, through the construction of apartments and condos for the affluent.
The Wedge already has its fair share of high density housing in the Lander Greenway developments and the apartment buildings on and near Hennepin and Lyndale Avenues. Those who want higher density in the apex would be more convincing if they themselves lived in high density areas. Put your money–and home purchases–where your mouth is. Only those who have homes in high density areas can understand the day-to-day trials and challenges: the traffic snarls, snow emergency melees, street noise, loud parties, drunken revelers, etc. As density increases, such areas become less attractive to families, who understandably prefer to raise their children in neighborhoods of single-family homes.
As an election judge in 10-2, I got to see hundreds of my neighbors–people who stood in the cold and rain for an hour or more to exercise their right to vote. Young and old, gay and straight, professional and blue collar, handicapped and able, affluent and poor, married and single, native-born and naturalized, of all colors and races–they represent what makes the Wedge a great place to live.
I say again, if 2316 and 2320 are wrecked for the four-story Lander apartment building, it will be the harbinger of more of the same. Density doesn’t always mean diversity. Keep tearing down houses for condos and apartment buildings and inevitably some groups will start disappearing from the mix–families, old folks, people of modest means.
If the Lander project goes forward, it will send a clear signal to those who hope to redevelop Lowry Hill East into a high density Eden: Gentlemen, start your bulldozers.
Next: Theory and Practice in Urban Planning.
–T.B.
I. The Sad History of Zoning in the Wedge (Lowry Hill East)
 |
| Map of Lowry Hill East |
As followers of the Healy Facebook page know, in October, the Zoning and Planning Committee for the Lowry Hill East Neighborhood Association (LHENA) met to look at a proposal by the Lander Group to redevelop a site on the northwest corner of Colfax Avenue and 24th Street in the Wedge. The proposal, presented by Peter Keely of Collage Architects, called to wreck two extant houses, 2316 and 2320 Colfax, and erect a five-story, 48-unit apartment building. While emphasizing the “green” aspects of the proposed building, Keely also repeatedly stressed that it was considerably smaller than R-6 zoning allows.
After Keely’s presentation, the large group in attendance spoke of their concerns. Comments ranged from outrage at the size of the project to arguments in support of it from the man who owns the two houses, Michael Crow. The majority of the response was decidedly negative. At the end of the discussion, Steve Benson, chair of the 2004 LHENA Zoning Task Force. spoke eloquently of the need to secure the livability of the neighborhood by preserving the extant houses. Keely, after saying earlier that the proposal was the only “economically feasible” one for Lander, agreed to come back with another one at the November meeting.
What has all this to do with Healy? The Orth House at 2320, currently a 17-unit rooming house, was designed and built by Healy. According to Michael Crow, the original architectural features are gone, and it would be no loss to wreck it. The architect reported that City Planning agrees, saying that it has “no historical value.” Well, if the house really is as torn up as they contend, I wonder who’s responsible. Could it be Crow, who has run the place as a rooming house for the 21 years he’s owned it?
I will return to the historical and architectural importance of 2320 in another post, but now I’d like to focus on zoning issues and how they relate to preservation. I know, zoning is one of those topics that put people to sleep. But before you start dozing off, please try to keep awake long enough to learn the background of zoning in the Wedge.
In 1963 the City upzoned much of Minneapolis, including the Wedge, to high density R-6 zoning. These were the postwar days when much of old Minneapolis fell to the wrecking ball (the Metropolitan Building, for example). When the Wedge was upzoned, the houses started to come down by the scores, replaced by two-and-a-half story walkup apartment buildings. The City made the north-south streets into “paired commuter one-way corridors”, that is, racetracks for suburbanites to speed through the scary inner city.
In 1970, a group of Wedge residents banded together to form LHENA for the purpose of cleaning up and stabilizing the neighborhood. They picked up trash, they fought slumlords, they put unruly tenants on notice, they started “The Wedge” neighborhood newspaper. Their main goals, however, were to better control traffic flow and to downzone the Wedge to a lower density designation.
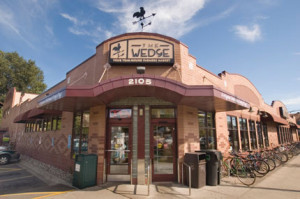 |
| Minneapolis’s first co-op market, the Wedge, was founded in 1974. |
Amazingly, LHENA partially succeeded in meeting these goals by getting rid of the north-south one-ways and by downzoning the inner core of the area south of 24th Street to R-2B. North of 24th Street, however, R-6 zoning remains in place for all of the existing houses. In 2004 LHENA’s Zoning Task Force submitted a detailed plan to the City, arguing why downzoning the Wedge apex is essential for retaining the unique character and livability of the neighborhood. The City (figuratively) threw the study into the wastebasket. Apparently the City is quite happy with R-6 in the apex and is looking forward to cramming into it as many units as possible.
On November 14th, Peter Keely returned to the LHENA Zoning and Planning Committee with a new plan for the 2316-20 redevelopment. The revised proposal, it turns out, requires no variances from the City to build. Big surprise, eh? The fact is that as long as R-6 zoning is in place, developers can build pretty much whatever they want, without the blessing of the community. Presenting this plan to the zoning committee is simply window-dressing for Lander. At the second meeting, the focus was on hearing and commenting on the proposal. Anders Christensen was allowed to speak briefly on the historical significance of the houses. A man who identified himself as a supporter of Michael Crow claimed that the Minnesota Historical Society says that 2320 has no historical importance (more on this in next post), and the committee’s attention returned to issues such as parking, the placement of garbage cans, the wonders of brownstone, etc. “Progress” marched on.
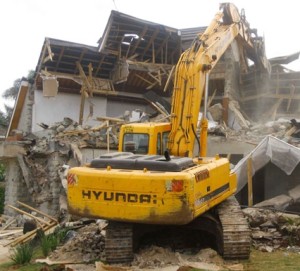 |
| Returning soon to the Wedge? |
The most alarming aspect of this seemingly benign proposal is that it signals a return to the Bad Olde Days of house demolition, with the attendant fallout of displaced tenants. After nearly four decades of stability, the residents of Lowry Hill East–and those at City Hall–must decide if they really want to see the apex of the Wedge turned into a nondescript Midwestern version of the Bronx, indistinguishable from other redeveloped urban areas–or if they want to retain the distinctive charm of the existing blend of houses and smaller apartment buildings.
The reality is that with R-6 zoning, developments like this cannot be stopped via the mechanism of City government. But that is not to say they can’t be stopped. Lowry Hill East’s nickname “The Wedge” came about not only to reflect the shape of the neighborhood, but the direction of its political thrust.
If and when these two houses fall, others will inexorably come down, too. It would be the end of the Wedge as we know it. Preservationists, those who love the Wedge and its houses, it’s time to stand up and be counted.
–T.B.
Next: The architectural and historical importance of Healy houses in the Wedge.

