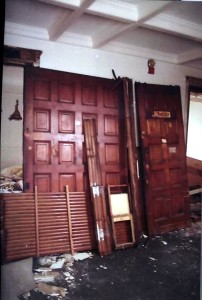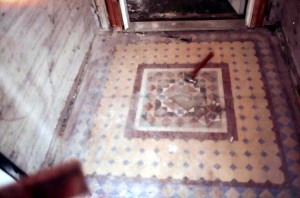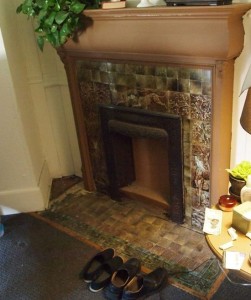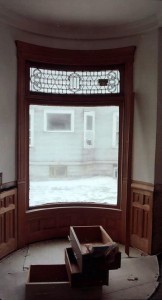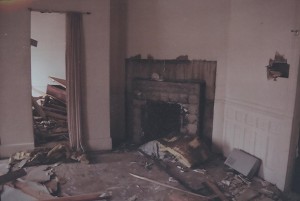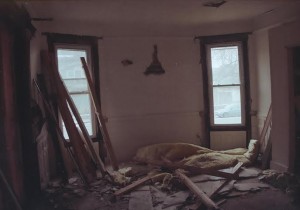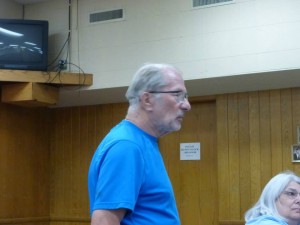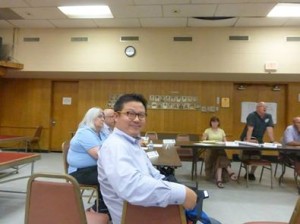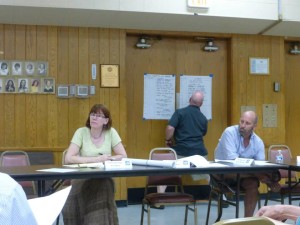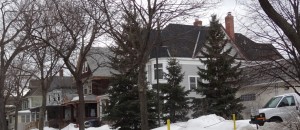
Welcome to the
Healy Project
Join us on Facebook
Send us an Email
Poisoning the Well: Testimony about 2320 Colfax Avenue South
What a difference two weeks makes. Earlier this month, a salvage company began removing architectural components of the Healy house at 2320 Colfax Avenue South in preparation for its demolition. The number of architectural items that came out of that house stunned even those of us who had never believed that nothing was left of Healy’s original 1893 house: fireplaces, doors, millwork, tiles, stained and leaded glass. The items salvaged are now for sale on City Salvage & Antique’s web site, marketed for the exquisite art they are, worth a small fortune.
A subcontractor of City Salvage on December 5 reported: “They wisely got the glass out first. They were busy tonight removing the raised-panel cherry wainscoting from the entry hall and stairs. The oft-discussed original first floor front facade is in fact still there, hiding inside the enclosed porch. Bay windows and bow window side by side, both intact inside and out. They also found a covered ox-eye window on the north wall of the second floor.
All the large doorways communicating 2320’s entry hall, parlors and dining room, each of which had been filled in with drywall and cheap hollow interior doors [by owner Mike Crow], were found still to have 6′-wide, paneled sliding doors hanging intact in their pockets. The Healy signature tile floor uncovered in the vestibule is being removed, destined for re-purpose as a table top.”
These are all things that demolition proponents, including the developer, the owner’s broker, and two preservation experts, claimed repeatedly weren’t there– before the neighborhood association, the Heritage Preservation Commission, the Minneapolis City Council, and, under oath, before District Court.
Photos and video taken on the second floor of 2320 last week and presented in District Court shows that owner Michael Crow gave misleading testimony, repeatedly claiming that the second and third floors were gutted in the reconstruction after the fire in 1991. The details revealed by the salvage operation show his claims to be false. Tom Dunn (real estate broker) of Terra Firma Commercial, the Lander Group (developer), Amy Lucas (historic preservation expert), and City Planner John Smoley all repeated this false testimony. Did they know it to be false or did they fail to do their due diligence?
Anders Christensen and Trilby Busch went on record 43 years ago (November 1981 Twin Cities Magazine article Legacy of a Master Builder) contending that 2320 Colfax is an important part of Healy’s architectural legacy. This claim was made long before the house was threatened with demolition.
In April of 2013, owner Michael Crow told the Minneapolis Heritage Preservation Commission that “everything on the second floor was completely gutted. . .There just isn’t much of the house left.”
Smoley repeated Crow’s misleading testimony: “The interior has been completely lost.” Lucas echoed this, saying, “I don’t know if any of you have been in the house but when it burned, the second and third floors burned completely. So they were rebuilt as small rooms upstairs, so there are sheet rock walls and metal doors.” Dunn summed up these comments with, “There just really isn’t anything worth saving in the building.” Despite these assertions, the HPC declared 2320 an “historic resource.” In May of 2013, the City Council upheld this decision.
However, after the 2013 election, Michael Crow came back to City Hall singing the same tune, but this time to more receptive ears. In March 2014 on a motion by chair Lisa Bender, the Zoning and Planning Committee granted Crow a demolition permit for an historic resource.
Last May, the Healy Project filed suit in District Court to stop the demolition of this historic resource. The case never made it to the trial stage. The Healy Project failed to get a temporary restraining order (TRO) in large part because Crow, Dunn, Smoley, and Lucas once again repeated the false claims initiated by Michael Crow. Since then, the suit has remained on the docket, minus an injunction against demolition.
After the recent revelation that the vast majority of the interior and exterior of the house was intact, the Healy Project decided to revisit the lawsuit. On Friday, December 19th, attorney Erik Hansen appeared in District Court before the Hon. Frank Magill, Jr. to request a TRO, based on the documented revelations of the salvage operation.
Bethany Gladhill, a credentialed expert on historic preservation, testified that in her professional opinion 2320 would be eligible for listing in the National Register of Historic Places, especially if it were included in a Multiple Property Listing of Healy houses in Lowry Hill East. She called 2320 a “transitional” Healy house, in fact, the “lynchpin” in that transition of designs. In her opinion, 2320 has strong integrity of place, of workmanship, and of materials. She respectfully disagreed with several of the findings and the conclusion of Amy Lucas’s report.
Michael Crow’s attorney Steven Harris said the closing between Michael Lander’s development company and Crow is set for Tuesday. It will be Michael Lander’s responsibility to demolish 2320 and the neighboring house at 2316. Crow will receive $950,000 for both properties; Harris requested a bond in that amount if the TRO is granted. A ruling is expected on Monday, December 22nd.
Did Crow lie to his attorney, or did his attorney lie to the judge in expectation of getting a $950k bond in case the judge issued the TRO? Or is there another explanation of these conflicting reports? Did the closing actually take place on the 22nd? Inquiring minds want to know. T.B.]
The next two posts provide detailed documentation of the series of misrepresentations in the testimony of Crow, Dunn, Lucas, Smoley, and the Lander Group throughout the two-year-long series of hearings regarding 2320 Colfax.
“There is only a negligible amount of original trim inside, which is really not worth saving, there’s nothing special about it.” Tom Dunne, President, Terra Firma Commercial, Real Estate Services
“Fires in 1991 and 2011 have left very little interior fabric.” Amy Lucas, Principal, Landscape Research
“Over 75% of the original materials in the home have been replaced due to extensive fires and insensitive remodeling.” Lander Group Development Team, submitted by Collage Architects.
If the above evidence doesn’t convince you that this whole process was poisoned from the start, here are some more statements presented to decision-making bodies, courtesy of Brian Finstad:
“There is not one single room that is in its original state. The only two rooms that are the most intact in the entire building are the foyer or entry and the original living room with fireplace.”
– Mike Crow – Colfax Addendum – 8 Jan 2014
“Besides some wood door frames there is little original fabric at the interior.”
– Amy Lucas, Landscape Research – Report to Pete Keely – 14 Dec 2012
“The interior has been completely lost with the rooming house conversion and fire repairs.”
– Amy Lucas, Landscape Research – Report to Pete Keely – 14 Dec 2012
“Fires in 1991 and 2011 have left little interior fabric . The second and third floors have been completely rebuilt”
– Amy Lucas, Landscape Research – Report to Pete Keely – 14 Dec 2012
“As is common knowledge, the property has endured a number of fires throughout its history with the last fire essentially removing the upper two floors.”
– Assessment of Economic Feasibility of Rehabilitation – Tom Dunn, Terra Firma Commercial – undated
“There is only a negligible amount of original trim inside, which is really not worth saving, there’s nothing special about it. There is one noteworthy concave window on the north side that will be saved, along with a fire place and whatever else there is of value.”
– Assessment of Economic Feasibility of Rehabilitation – Tom Dunn, Terra Firma Commercial – undated
“… the home is nothing close to the original construction. Over 75% of the original materials in the home have been replaced due to extensive fires, and insensitive remodeling.”
– Letter to HPC – Lander Group Development Team; Collage Architects – 17 Feb 2014
“Nearly all of the construction above the first floor and most of the first floor are not Healy constructed components as these have all been replaced… The second and third floors of the structure were gutted down to the studs… nearly all architectural integrity was removed from these two floors …over 70% of the first floor was changed.”
– Letter to HPC – Lander Group Development Team; Collage Architects – 17 Feb 2014
“Fire has gutted the top two floors. Approximately 600 sq.ft. of the total interior has any remains close to the original… There is a fireplace covered with newer construction.”
– Letter to HPC – Lander Group Development Team; Collage Architects – 17 Feb 2014
“The developer will take steps toward preservation. A full photo-documentation of the property interior and exterior will be completed.”
– Letter to HPC – Lander Group Development Team; Collage Architects – 17 Feb 2014
“The second and third floors were burned and the 1992 rehabilitation removed flooring, walls and doors. The plan of the upper floors was also changed during the renovation.”– Historic Evaluation – Amy Lucas, Landscape Research – Mar 2014
Update: On 12/31/2014 KSTP-TV aired a story on 2320 Colfax, featuring an interview with Anders Christensen. To view the story, click here.
–T.B., C.A.C.
Combining old and new buildings in adaptive reuse is a practice that Minneapolis has not embraced yet. Minneapolis lags behind many other cities, especially those on the coasts and in Canada, in saving old buildings by incorporating them into new construction. (See some examples of adaptive reuse here.) Developers in Minneapolis assert that adaptive reuse is “economically unfeasible”, and that it’s necessary to demolish existing houses in order for them to get the profit they require. On the other hand, some preservationists dislike combining old with new, insisting that the building (whatever it is) be preserved in its original configuration. However, if the building cannot be saved in its first or second incarnation (for example. as a single family home) adaptively reusing it with new construction is the green, economical, and smart choice.
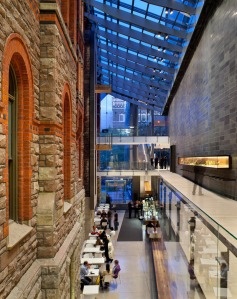
Ireland: “Adaptive reuse A NEW PURPOSE FOR OLD BUILDINGS Latham Architects – Is a building in the hand better than two in construction?” Yes!–Irish Sustainable Building.
In Minneapolis, the City has consistently taken the opposite course, approving wrecking permits for perfectly good buildings so that developers can maximize profits. On August 13, on behalf of the Healy Project, architects Peter Kim and Bob Roscoe presented a new idea to the Lowry Hill East Neighborhood Association’s Zoning and Planning Committee for redevelopment of the properties at 2320 and 2316 Colfax Avenue South. Their idea is offered as an alternative to the Lander Group’s proposed 44-unit, three-story apartment building that requires wrecking the historic Orth House at 2320 and the house next door at 2316.
“This design incorporates the existing two historic homes on the property. It is extremely important to the residents and neighbors of Colfax Avenue that the two historic properties be kept, rehabilitated and incorporated into the proposed design at this location. A modern blending of materials can be utilized while at the same time remaining sensitive to the nineteenth century use of wood, shingles, and decorative elements found on the original buildings. A plan that utilizes historic houses as a triplex with additional urban housing units that is sensitive to the urban fabric and to architectural language. Compared to the proposed development, this idea preserves street appearance and contains 72% of the number of proposed units. The Healy Project contends that utilizing historic buildings in this location will contribute to both the economic and cultural aspects of development in LHENA.”–Introduction to Alternate Idea for 2320 Colfax.
Roscoe and Kim’s plan provides for 32 units: 1 bedroom 18 units; 2 bedroom loft 6 units; 2 bedroom + 8 units. Total 32. It provides for 30 parking spaces: Basement 24, Off Street 6. The new apartment building is placed behind the two existing houses, which would be rehabbed and incorporated into the new housing development.
To view the plan, click here: 2320-Draft2
The first part of the Wednesday meeting was the presentation of the Lander apartment project’s most recent “tweaking”, with zoning variances, by Collage Architects. Apparently completely uninterested in any proposal involving preserving the house, after Collage’s presentation, CM Lisa Bender and all the other Lander proponents walked out of the meeting. Only Wedge developer Don Gerberding remained for Roscoe and Kim’s presentation.* It’s a sorry situation when City officials are so bound up in the same old, tired models for development that they can’t bother even to consider the new.
If the property at 2316-2320 were a vacant lot, there would be no controversy. New development would be completely appropriate. But it is not vacant land, and the houses to be destroyed, especially the Orth House, can never be replaced. (See blog post, “Greenwashing Demolition.”) When will the City stop favoring new, big apartment development, and start looking at the old buildings that make Minneapolis Minneapolis? Apparently not as long as the current City Council and Mayor are in office.
*Note: Gerberding currently has a controversial proposal in the works to redevelop the northwest corner of Franklin and Lyndale Avenues in the Wedge. The day after this presentation, an article in the Minneapolis Star-Tribune reported that Gerberding has defaulted on a $400,000+ loan from the City from 2008, and the City is looking into suing him.
–T.B.
“Merlin, if you don’t stop whining, I’m going to take Gwen’s sword and beat you to death with it,” said Arthur, evenly.
“It’s plastic.”
“So it will take me a long time. I’m still game.”
― FayJay, The Student Prince
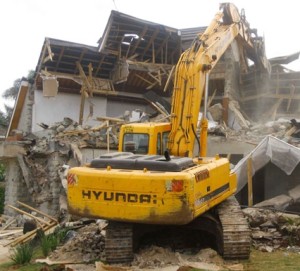 |
| The Orth House later this year? |
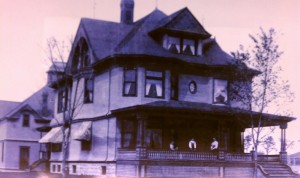 |
| The Orth family on the porch of their house (2320 Colfax S.), 1890s. |
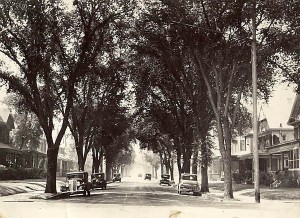
| 1936 photo of Second Ave S. from the 31st Steet intersection |
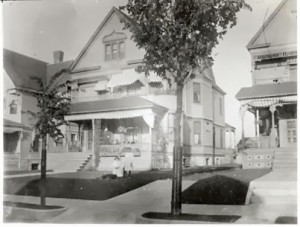 |
| The Hudson House in the days before people sitting on the porch didn’t see a freeway across the street. |
 |
| Do not pave up to historic houses. |
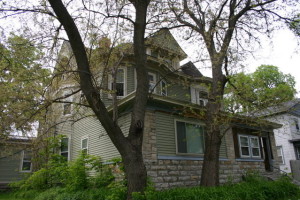 |
| The Orth House, 2320 Colfax Avenue South |
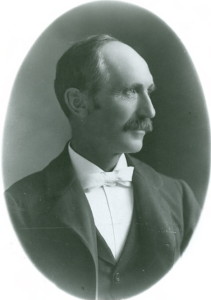 |
| Theron Potter Healy |
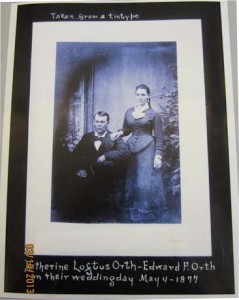 |
| Edward and Catherine Orth, first owners of 2320 |
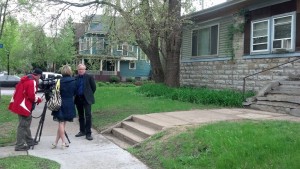 |
| Anders Christensen being interviewed in front of 2320 by KARE-11 TV reporter Lindsey Seavert after the Z&P appeal hearing May 21st. |

