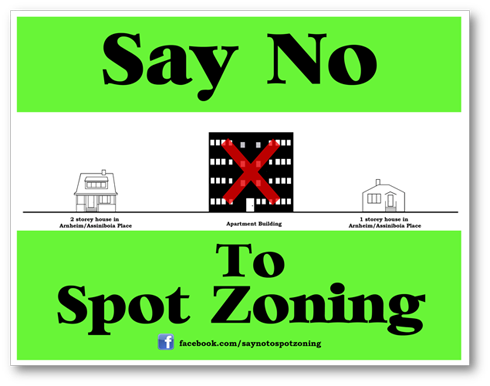NOTE: This is an expanded version of an op/ed piece appearing in the March 2014 issue of
Uptown Neighborhood News. This proposal has been withdrawn by the developer, who took down the images of the project.
“Spot zoning is a provision in a general zoning plan which benefits a single parcel of land by creating an allowed use for that parcel that is not allowed for the surrounding properties in the area. Because of implications of favoritism, spot zoning is not favored practice.”–USLegal.comAt the February 13
th meeting of the Lowry Hill East Neighborhood Association Zoning and Planning Committee, developer Don Gerberding presented plans for a proposed mixed-use building at the Franklin-Lyndale intersection. Gerberding contended that the development, which would require five zoning variances, needs to be this big to be “economically feasible.” Many in the standing-room-only crowd found fault with various aspects of the development, such as height, mass, noise, ugly appearance, and parking. In response to the concerns voiced, Gerberding said he would “tweak” the design. (See
Report on meeting in Southwest Journal.)
“Tweaking”, however, will not fix the basic problem, namely, that Gerberding’s proposal requires spot zoning. Gerberding is asking for a building two stories higher than current zoning permits. In addition, he wants a variance that allows his complex to be erected within 3 feet of the property line of the Aldrich Avenue buildings. Gerberding is asking that the City give his project special treatment, allowing him to build a much larger building than zoning allows.
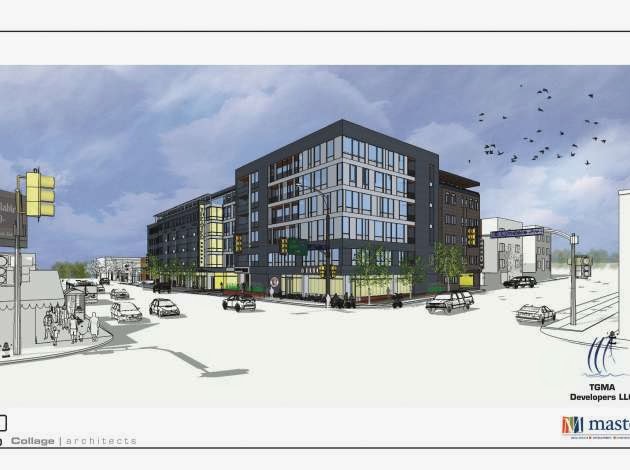 |
| In this architectural rendering, the intersection appears flat, although there actually is a slope upwards on the right hand (Franklin Avenue) side. The traffic volume looks more like 1914 than 2014. In the 1870s this was the northern boundary of Lake Blaisdell, 20 acres in size, 40′ deep in places. (What are those birds preparing to do, I wonder.) |
Most of the objections to this proposal would be addressed if the project were redesigned to conform to the parcel’s current C1-C2 zoning. My friend Mike, whose father represented Minneapolis’s Third Ward in the 1950s, told me that when he read through his dad’s papers, he was struck by how many of the correspondences concerned zoning–scores of applicants thinking that their businesses should be made exceptions to the law. If the City is going to give special dispensation to Gerberding’s proposal, it had better lay out documented proof that the spot zoning will not have negative consequences for residents and City taxpayers. If the City decides to gloss over problems and approve the variances, it should provide just compensation for property owners on Aldrich and Franklin Avenues, who will be very negatively impacted by the development.
Vague assurances that the proposal fits the City’s plan for increased density at transit hubs are not good enough. The claim that the size/height of the building (75′ high) and number of rental units (85) can be justified because the City endorses public transportation is disingenuous. Traffic snarls and severely limited parking are already acute problems at this intersection and in the surrounding neighborhoods. This intersection used to be the northern end of Lake Blaisdell– which is why it floods every time it rains hard, and why they can’t put in underground parking on the site.
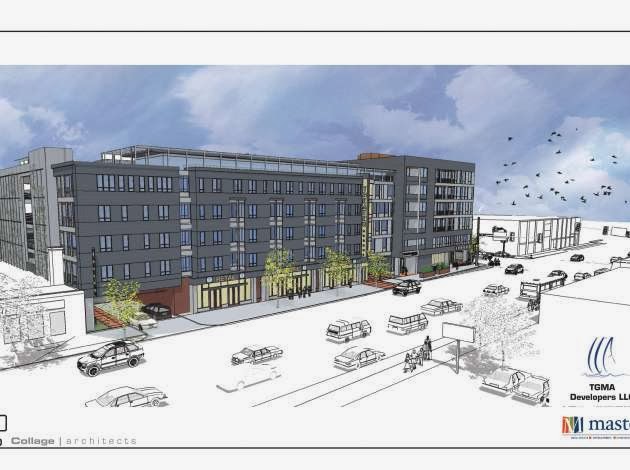 |
| Lyndale Avenue side, showing the parking entrance which would sit exactly opposite the Wedge Co-op’s parking lot. The Co-op has to hire cops to manage the traffic melee that ensues at peak shopping times. In this view, there’s one small bus, some cars, and, amazingly, no bicyclists or traffic cops. But the mysterious flock of birds is hovering over Franklin. |
Minneapolis currently is the nation’s most bike-friendly city, but this has had no discernible impact in relieving congestion at this crossroads of two major traffic arteries at an Interstate on/off-ramp. The complex with its 212 for-pay “district parking” spaces would make the intersection a bigger bottleneck for years to come. It astounds me how city officials and supporters of this proposal so easily dismiss the traffic congestion in the area: In the near future, everyone will be riding bicycles and buses. Just put some bike lockers for tenants in the apartment complex and voila! problem solved. Yeah, right.
Why does the City have a zoning code, if it is to be selectively applied according to developers’ “needs”? Approving spot zoning opens up the City to demands from other property owners for equal treatment. Cynics wonder if allowing selective zoning for this project might be a sneaky way for the City to open up other “transit hubs” in the area to higher density redevelopment. If that’s so, it’s a dangerous game they’re playing. Developers aren’t the only ones who can sue the City.
 |
| Rooftop restaurant on the proposed project. Does the City so easily forget the recent war between local residents and owners of rooftop bar-restaurants in Uptown? Do they expect bar patrons here to be less rowdy, quietly whiling away the evening eating and drinking until closing time? |
To avoid community rancor and potential lawsuits, the City must do an objective harm/benefit analysis of the impact of the zoning variances on surrounding properties. This process must be transparent, with claims by City officials of neighborhood support backed up with specifics. The developer and his backers keep claiming that the project has significant community support. Council Member Lisa Bender said that some want the proposed building to be taller. (Quoted in CityPages blog ) Someone thinks this building should be seven or more stories high? Really? Who–and why? Let’s see the proof: an accounting of communications pro and con to the mayor and council members about this proposal. So far, local residents have gotten mostly opaqueness, not transparency, from City Hall. City officials, put your cards on the table, and let’s see what hand we’re being dealt.
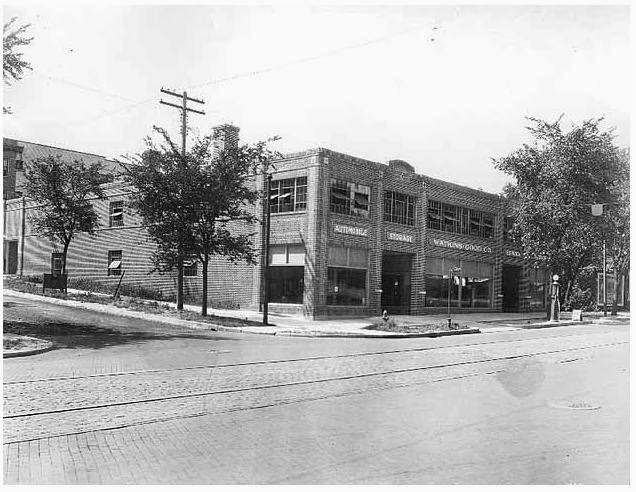 |
| The northwest corner of Lyndale-Franklin, c. 1920. Streetcar tracks run on Lyndale, sidewalks have grassy boulevards with trees, and a gas pump sits on the Lyndale side of the building. No birds. Today, trees and grass are gone, vehicles fill the streets, and the building’s facade has been bricked up. It’s one of the city’s busiest crossroads. If you want gas, you can go to the cramped SA station at 2200 Lyndale. |
Gerberding began his Wedge presentation by telling us that he designed this project for the benefit of the neighborhood. Don’t do us any favors. If he finds it impossible to come up with an “economically feasible” development that conforms to the property’s zoning, let another more imaginative and resourceful developer take a crack at it.
–T.B.
Note: The article below appears in the April 2013 edition of The Wedge, neighborhood newspaper of Lowry Hill East. I wrote it as a report. After the article I’ve added some editorial comments.
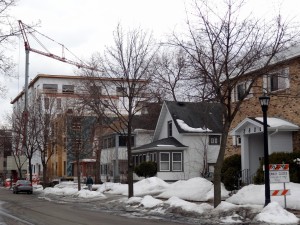 |
| The west side of the 2800 block of Colfax Ave. S in the Greenway: a 1970’s 2-1/2-story walkup, three modest-sized houses, and two apartment buildings under construction. |
The Three Wedges
Bisected by high-traffic streets, Lowry Hill East is divided into three sections by zoning designations: the area south of 28th Street, the large section between 24th and 28th Streets, and the apex north of 24th. Each of these sections has a distinctive character and its own set of concerns. While there is no way to distinguish between the demographics of each section, looking at the Wedge as a whole in comparison to the greater city sheds some light on a major issue facing the neighborhood currently and in the future: redevelopment of the Wedge apex north of 24th Street.
The most recent source of demographical data is the 2010 census, which shows the population of the Wedge to differ significantly from that of the city of Minneapolis.* The Wedge has a higher percentage of white residents (84% versus 60%), residents 18-44 years of age (78-50), structures with two or more units (91-50), renter-occupied units (83- 51), residents with a bachelor’s degree or higher (62-43), and persons living alone (59-40). On the other hand, the Wedge has fewer households with children (15-44), owner-occupants (17-49), householders over 65 years of age (3-8), and residents under 18 (5.5-20).
While the median income of Wedge residents is about 4% less than the city’s ($43,922 versus $45,625), the income of the majority is centered around the median, with fewer on the high end. Only 17.5% of Wedge residents make more than $3,333 per month, as compared with 54% citywide; on the other hand, 43% of Wedge residents earn less than $1,250 monthly, as opposed to 18% citywide.
From 1990 to 2010, the population remained fairly stable, 5,933 versus 6,150. But the Wedge has a huge turnover in residents from one year to the other, 40% versus 24% citywide. More than half of Wedge residents (54.5%) moved into the neighborhood in 2005 or later, compared with 37% citywide. Only 2.7% (versus 9% citywide) called the Wedge home prior to 1979. Not surprisingly, renters outnumber homeowners about 5:1.
Those are the demographics of the Wedge as a whole as of 2010. While we don’t know demographical differences in the three Wedge sections, we can look at what distinguishes them physically. The southernmost section is currently undergoing significant changes. Formerly an industrial corridor along railroad tracks, the area south of 28th Street is being transformed into a high-density residential area of apartments, condos, and townhouses. The total number of new units under construction (839) and already built (1,061) south of 28th Street is 1,890. Assuming that each unit will house 1.5 residents (the current Wedge average), these nearly 2,800 new residents will swell the current population of the Wedge by 47%, and constitute about one third of the total population.
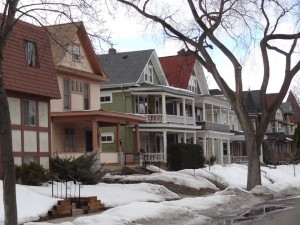 |
| The west side of the 2600 block of Colfax Avenue S: two large 1960’s apartment buildings and turn-of-the-century houses |
The interior of the big section between 24th and 28th Streets is largely comprised of pre-World War I houses and apartment buildings, with two-and-a-half-story walkup apartment buildings scattered among them. After its 1970’s downzoning to lower density, the Wedge middle has remained the most stable area, with the vast majority of residential buildings being occupied as they were thirty years ago. This section is home to most of the residents who have lived in the Wedge the longest. It has the most duplexes and single-family houses. This section, however, is cut in two by a major traffic artery (26th Street), and of the 28 blocks here only 12 whole blocks are zoned R2B.
The northernmost section, the apex north of 24th Street, is the smallest. In the first half of the 20th century, large houses, a school, and a church occupied this area. Some of the houses were used as student housing for this school and for the Dunwoody Institute. After the middle section was downzoned, high-density zoning remained in place for the Wedge apex. This writer’s count of the structures located in the area between 24th and Franklin revealed the following distribution: 5 pre-WWII apartment buildings; 19 post-WWII apartment buildings; 14 houses with 4 or more residential units; 60 houses with 3 or fewer units. Today a half-dozen single-family homes north of 24th Street are in R2B zoning, but the remainder is zoned for commercial or high density residential.
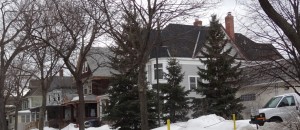 |
| The west side of the 2300 block of Colfax Avenue S: the back of the funeral home parking lot and four 1890’s houses, three of them built by T.P.Healy, all currently rooming houses. |
Because of this high-density zoning, the apex is slated to be the next area facing big changes. Mayor Rybak and the City Planning Department have targeted the Wedge, Whittier, and other neighborhoods to the east for more high-density residential development. When the available space along Greenway is filled, developers’ attention will turn to the Wedge apex. A hint of what’s to come is the current proposal by the Lander Group to demolish the houses at 2316 and 2320 Colfax and replace them with a four-story apartment building. It’s only a matter of time that other redevelopment proposals will be offered to replace houses in the R6 part of the apex. If a proposed building conforms to R6 zoning, which allows for buildings as high as five stories, it can go in without neighborhood approval.
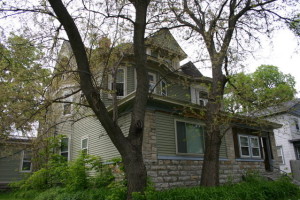 |
| Doomed by redevelopment? The Edward Orth House, 2320 Colfax, one of two houses developer Michael Lander intends to demolish for a four-story apartment building. |
The Wedge population has already seen a shift away from the number of families with children and a shift toward a greater proportion of young renters. In the coming months and years, Wedge residents will have to decide if they prefer new apartment buildings that offer many more units or if they’d rather have the 74 turn-of-the- century houses (two fewer if the Lander project is built) lining the streets of the apex.
In 2011 Council Member Meg Tuthill requested that Community Planning and Economic Development (CPED) staff put on their work plan a review of LHENA’s 2004 Zoning Study. This was proposed to preserve the mixed scale and diverse character of the neighborhood.
With the high proportion of Wedge residents being renters and a high year-to-year turnover, it’s apparent that only a small percentage of residents are involved in LHENA and neighborhood events. If you’re reading this article, you probably care about what happens in the Wedge. If so, speak your mind—or someone else will decide what changes do and don’t come to pass in Lowry Hill East.
________________________________________________________________________
*See: www.mncompass.org (October 2011)
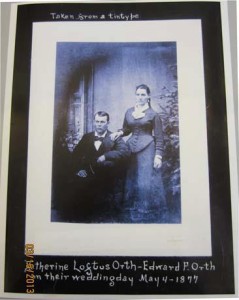 |
| A wedding portrait of Edward and Catherine Orth, 1877 |
++++++++++++++++++++++++++++++++++++++++++++++++++++++++
Commentary:
The country is emerging from a serious economic crisis that grew out of an unregulated boom-and-crash in mortgage banking. At the moment, most people under 30 cannot afford to buy houses. Thousands of them have moved out of their parents’ suburban homes to take up residence in the city. (Some are forecasting a coming crash in the suburban housing market as Baby Boomers downsize–but that’s another issue). How many of these young people would prefer living in their own houses over living in high-rise apartments? I suspect that when the time comes, many of these people will decide to move into houses or duplexes to raise their children rather than staying in apartments.
The new developments in the Greenway with their thousands of anticipated new residents are a faix accompli. One aspect that the City and the developers of these so-called multifamily apartment buildings never bring up–or seem even to consider–is the distinct possibility that they are overestimating the number of people who will want to and who can afford to live in these new units. After all, the Wedge is only one of several districts in the city where thousands of residential units are going up. The banks, developers, and City are plowing ahead on the assumption that all will go as they planned. What could possibly go wrong? (Famous last words.)
Some of what I found in researching this article surprised me–for one, the huge turnover in Wedge residents every year; for two, the high percentage of college-educated residents; and for three, the large percentage of residents who will live in the new Greenway buildings when all are completed.
I am part of a very small percentage of Wedge residents who moved in pre-1976. In another twenty-five years, most of us will not be living in the neighborhood (if we’re living at all). The neighborhood will inevitably undergo change. It will be up to the younger folks to decide what kind of a place they want to live in. Do they share the vision of the City for the Wedge: a small core of apartment buildings and old houses sandwiched in between two areas of new high-density residential developments, and encircled by commercial buildings and apartment complexes? Or do they think, as the neighborhood association has to date, that the scale and mix of old houses and apartments buildings, two-and-a-half story walkups and commercial that make up the Wedge should be preserved.
The battleground that is emerging is the Wedge apex north of 24th Street, an area zoned and ready for high-density development. Do we want two overbuilt “Greenways” (a misnomer if there ever was one) surrounding the surviving old houses in the neighborhood, or do we want to retain, through the changes that come with time, the distinctive character of our wonderful, diverse, funky old/new Wedge?
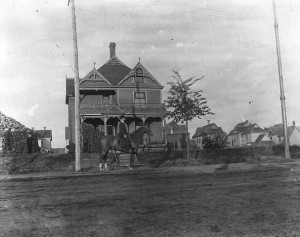 |
| The Wedge (when it wasn’t the Wedge) under development as a streetcar suburb in the 1890s, as seen from Lyndale Avenue. |
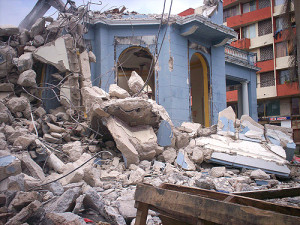 |
| Preservation is an international issue. Desregarding public outrage, in 2007 the City of Panama wrecked dozens of exquisite old houses like this one, the Castillo El Millon, in a frenzy of high-density redevelopment. |
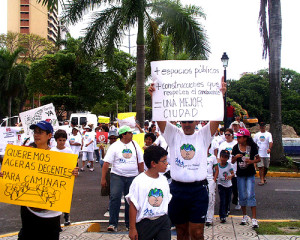 |
| Despite losses and setbacks, Panamanian preservationists repeatedly took to the streets to protest demolitions for redevelopment. |
The question I’m asked most about my comments on this blog is, “What can I do?” When one sees the power of the government (City officials and planners) and the wealth of the financial institutions lined up to promote and support developers, it’s easy to get spun around. Most of us, myself included, do not like to spend our valuable evenings attending hearings and meetings, especially when it seems few on the board or commission care about anyone else’s opinion.
However, our doing nothing means that the City and the developers will proceed with their plans to redevelop inner-city neighborhoods into high-density residential, historical buildings and community opposition be damned. The City has made this agenda clear in the Wedge, where R6 (high density) zoning remains in place, even though over the decades LHENA has made repeated attempts to downzone the affected areas to R2B.
A common misconception is that preservation is a top-down process. Those who expect organizations such as the National Trust for Historic Preservation to swoop in and save the day will be sorely disappointed. The people who care about a building or a community are the ones who must defend it. The National Trust and other preservation organizations provide communities with resources to help them articulate their positions and fight their local battles; they don’t fight the battles for them.
But there’s a lot individuals can do for preservation, based on their interests and priorities. Here are some general things you can do in the current struggle between Big and Small:
1) Acknowledge that this will be a long-term process. Historic preservation action is political. The machinery of government from planning departments to heritage preservation commissions is oiled for development. The City has a whole stable of paid professionals standing by with their studies, plans, and regulations. In addition, the moneyed interests that are driving high density residential redevelopment will not give up without a fight. If they’re stymied with a project in one neighborhood, they’ll seek another place for it.
2) Keep informed and get constant updates through the Healy Facebook page, this blog and other preservation blogs (such as that of the Preservation Alliance of Minnesota) and by reading local newspapers.
3) Spread the word to friends, colleagues, and neighbors about what’s going on.
4) Speak out by attending meetings and/or communicating with city officials by e-mail, letters, or phone calls.
5) Network. Make alliances with like-minded people and groups regarding preservation issues important to you. Recruit people with special skills (organizers, attorneys, architects, business leaders) to join the alliance.
6) Concentrate on the task at hand: slowing the high-density juggernaut. Set aside political differences with allies on unrelated issues.
7) Accentuate the positive. Ignore the voices that keep saying we can’t win.
8) Enjoy what we have now. Celebrate community in our Minneapolis neighborhoods.
More specifically:
9) Serve on committees dealing with zoning and planning, or, if this is not your thing, go to important hearings that affect your neighborhood. On January 30th, the LHENA Z&P Committee has scheduled the first of a number of meetings revisiting R6 zoning in the Wedge. This is a good opportunity to speak out on the issue.
10) Volunteer as an on-the-ground soldier. The best way to combat the half-truths and false allegations by City officials and developers is to have command of the facts. For example, the North Wedge Historic District group (on Facebook) needs people to research its architectural and social history, photograph the buildings, and collect stories from residents.
11) Work to elect officials that support their communities, not moneyed interests. Mayor R.T. Rybak, a booster of high density residential development, is not running for office again. This is an excellent opportunity to elect someone who will listen to neighborhood concerns. Also, we need City Council members who support the people who live in their wards. Go to candidates’ forums and ask what they think about these issues. Of course, they can misrepresent their positions or change their minds (as Rybak apparently has done), but at least we have them on record.
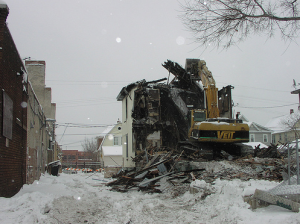 |
| The “emergency” demolition of the historic Fjelde House on Christmas Eve, 2009, is one example of the City’s stealth attacks on sites it wants to redevelop. |
|
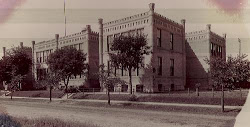 |
Another example is the middle-of-the-night demolition in 1975 of Calhoun Elementary School (built 1887) on what was to become the parking ramp for Calhoun Square.
–T.B. |
Last week I had the pleasure to be at a lecture-discussion on development and urban planning. Featured speaker was Philip Space, internationally renowned architect from Gopher City, Minnesota, who was here to promote his new book, “Highrises for Huddled Masses.” Accompanying him was Gopher City mayor, Justin Theory. When Space concluded his lecture on “Architecture of the Last 30 Seconds,” he and Theory treated the audience to extemporaneous comments about developments in Minneapolis.
PHILIP SPACE: There sure is a lot going on in Minneapolis—architecturally speaking, that is—and I’m proud to see my density dreams starting to be realized. So many of the city’s new highrise buildings are perfect examples of what I’ve been trying to achieve in Gopher City: the eradication of individual style and disturbing references to the past. What better way to help bring urban residents into this great 21st century than cramming them into apartment blocks containing nearly identical units? When I look at the dozens of new highrise apartments and condos going up all over South Minneapolis, it just about takes my breath away. With all these shiny new units to choose from, why would anyone choose to mess around trying to keep up an old house and garden requiring constant maintenance?
I hear that some slum-lovers are making a stink about the planned demolition of a broken-down 1890’s house by some long-dead builder in a Minneapolis neighborhood with the silly name of The Wedge. The house would be replaced by a fantastic “green” four-story multifamily apartment building. No one but these zealots cares about this old flophouse–except maybe the tenants–and no one cares about them, either.
These outdated wrecks need to be cleared away to make room for the dense, cosmopolitan city of the future. As Gopher City developer Bill Demhigh likes to quip, “I never saw an old house that didn’t look like a building site to me.” Demhigh, by the way, recently won Gopher City’s Cue Ball Award for the developer who knocks the most buildings down to put his in.
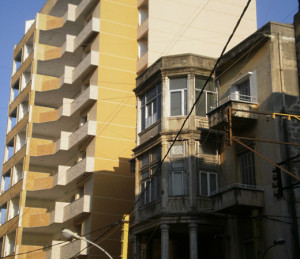 |
| SPACE: There’s no place for monstrosities such as the house at right in the dense, competitive city. Down they go for clean, lean highrises like the one at left. |
JUSTIN THEORY: What a card that Bill is! But seriously, as I’ve said many times, cramming all the neighborhoods around the urban core with high density apartments and highrise commercial buildings is the path to making our city into the competitive global city of the future. All this clutter of old houses, small businesses, and low-rise apartment buildings needs to be cleared away, as they only remind citizens of past glories that are long gone.
Some members of the Gopher City Council and I understand that economic development is the only hope for the future of our great city. In effect, as city officials, we sit on the board of directors of a big development corporation. As such, we need to be ever-mindful of the needs of moneyed interests. Besides, after we leave office, there may well be a lucrative job awaiting us in the private sector.
Phil hit on a real sore point with us when he mentioned these melodramatic nostalgia buffs who cry over the destruction of some ramshackle old dumps that they think are “historic” What a joke! These dewy-eyed sentimentalists with their emotional attachments to some crummy old buildings make me sick. Don’t they understand that what we’re doing is building a competitive global urban city designed by experts like Phil here, on the finest modern principles?
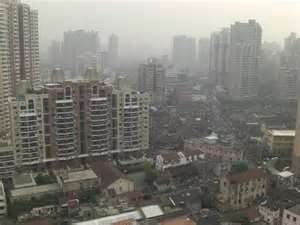 |
| THEORY: With our planning and vision, this is what the new Gopher City will look like in ten years. |
Another bunch of cranks are these citizens’ groups, always harping about their petty problems. Their selfish concern with public education, safe streets, and affordable housing is the worst sort of parochialism. If they’d just shut up for once and let us, the city officials, run the show, we’d have a competitive city rebuilt in no time.
Why should we listen to all this provincial carping when we obviously must think about the future—especially our future when we leave office?
We in Gopher City government know that these slum-loving lowlanders with their crazy prejudices and rugged individualism could easily destroy the global city we’re working so hard to remake in our image. It’s very important to get this intransigent bunch into big high-rise apartment complexes and these small independent business people under the single roof of an urban shopping mall so we can control them better. Consolidation is our primary goal.
Those that don’t like being consolidated can be run out of town or out of business, or both. The poor, for example, don’t contribute much, if anything, to the city economy. I think the City of Minneapolis should be commended for its foresight in promoting the construction of luxury condominiums and apartments, for these will attract rich people from all over the state and nation. Rich people pay more taxes and higher rents, and consume much more than poor people, so their presence is an enormous boon to the economy.
Rich people are hurt by inflation, too. A million just doesn’t go as far as it used to. By helping the rich, we help ourselves. But the poor give us nothing but headaches. Poor people, you know, have been bellyaching about heating bills. Well, if they can’t afford to pay for fuel, they should move south.
SPACE: I’d like to go a few steps further and suggest, as I did in my article “Instant Obsolescence,” that we build to tear down. Every new building should be as cold, impersonal, and ugly as possible so that sappy citizens don’t develop any maudlin attachments to them. Classical architecture aimed for beauty, solidity, and performance, but this thinking is clearly out of line with modern economics. We should construct buildings that can and should be torn down as soon as they go up.
Fixed cranes scattered throughout the city would aid in the ongoing demolition and continuous building boom which will eternally produce revenue for city government, banks, and developers —while keeping the building trades, contractors, and us architects happily busy.
Modern architecture reflects the vast superiority of the present to the past. What the modern global city must demonstrate is its consolidated power and wealth. What better way to show this than through the serene, faceless skyscraper that reflects in its mirrored purity the egotistical past atrocities of individuals (like the Foshay Tower, for example)—or through the monolithic high-rise which dwarfs all the untidy clutter of history in its titanic shadow? (Enthusiastic applause.)
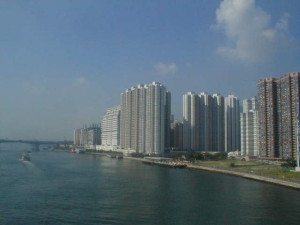 |
| SPACE: This is an example of a real, competitive global city, Hong Kong. What an inspiration! |
Well, time’s running out, so let me say in conclusion that you and your city planners are to be congratulated for the amazing job you’re doing with economic development and urban planning for the competitive global city.
Take care…and keep thinking high and dense!
–T.B., with thanks to Sinclair Lewis and Stephen Colbert
On December 17th, an article in the Minneapolis Star-Tribune, “Minneapolis Sees High Density Future,” proclaimed in its opening sentence, “Minneapolis, the city of the single-family home on a tree-lined boulevard, sees its future in the apartment towers rising 20 stories above busy downtown streets.” The article quotes the city’s director of community planning and economic development, Jeremy Hanson Willis: “If we’re going to compete in the 21st century as a competitive global city, we have to attract people who want to live in cities. And cities are dense, urban environments.” (Has Willis ever seen a city with a rural environment? I hope not.)
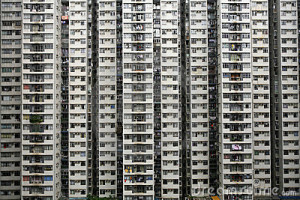 |
| High-density housing: great places to live? |
|
|
Much of the article is devoted to developers’ comments about zoning. The gist is that they don’t like being hindered by having to get variances to build lucrative (for them) so-called “multifamily apartment complexes.” The message is that the City and developers can’t wait to nearly double Minneapolis’s population by cramming citizens into high-rise housing in the neighborhoods north of Lake Street. Higher density benefits City government by bringing in more tax revenue, while the developers will be raking in enormous profits. Architects, construction companies and trade unions will benefit, too, from the frenzy of new buildings going up.
Who won’t benefit? The residents of neighborhoods redeveloped into this high-density Utopia. The planned Lander development at 2320 Colfax S. is a harbinger of the changes the City anticipates bringing to the Wedge, Whittier, and other Minneapolis neighborhoods. If the City’s vision is realized, as in the bad old Urban Removal days of the ‘Fifties and ‘Sixties, hundreds of houses, duplexes, and smaller residential buildings will fall, replaced by 5- to 20-story apartment buildings.
Contemporary urban planning theory justifies, indeed lauds this kind of redevelopment as necessary, to borrow a phrase, for the “competitive global city.” The informative word here is of course “competitive.” The focus is squarely on big business. Planners and city officials alike love to see the $$$ rolling in from these new projects, and eagerly anticipate the revenue generated from it in the future.
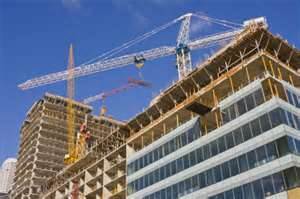 |
| Nicollet-Lake in 2015? Minneapolis, “competitive” city of the future, cow town no longer. |
The City and its planners have long touted the wonders of collaborative planning between neighborhoods and proposed developments. This collaboration, however, is purely theoretical. At the first hearing about the Lander proposal before LHENA’s Planning and Zoning Committee, a sizable majority of residents at the meeting spoke out against it. The 2004 LHENA study calling for the downzoning of the Wedge north of 24th Street was cited as what the neighborhood envisioned for its own future. But we all were wasting our breath. The assumption by the City and the developer is that, thanks to R-6 zoning, the new four-story apartment complex is as good as built. So what if an historic house is wrecked and low-income tenants are displaced? This is a necessary evil to achieve the new “competitive global city” of Minneapolis.
The term “dark side of planning” was coined by Oxford professor Bent Flyvbjerg to describe this kind of disconnect between planning theory and practice. . In keeping their eyes on the starry skies of economic development for the City, planners and officials turn away from looking at the malevolent consequences of redevelopment on the people who live in the affected areas. For this reason, Flyvbjerg contends that actual urban planning practices frequently violate accepted norms of efficiency, equity, democracy, and hence, of planning ethics.
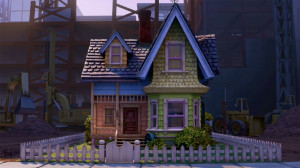 |
| Too bad we can’t lift our houses out of encroaching high density development, as did Carl Fredricksen in the film “Up” (made by Minneapolis native Pete Docter). |
One need only to look at the past disasters of City planning to see what can go wrong: Cedar-Riverside, St. Anthony Main, Nicollet-Lake. I have no confidence in the assertions of R.T. Ryberg and Jeremy Hanson Willis that they know better than Minneapolis citizens what kind of city we want to live in. They are speaking for moneyed interests, not for the ordinary people who live here.
Last week I was talking to my Wedge neighbor Don, who, since buying it in 1972, has lovingly restored an 1890’s Queen Anne. He remarked that when he saw the proposal to wreck 2320 Colfax and build an apartment building in its place, his heart sank. For him, for me, and for the many other long-term Wedge residents who fought the development and zoning battles of forty years ago, this new thrust of City planning is like a nightmare come to life. After decades of quiet, neighborhood residents are going to have to organize against high density development, or accept the consequences. If you want to save the old houses of the Wedge, speak now or forever hold your peace–for once they’re gone, they’re gone.
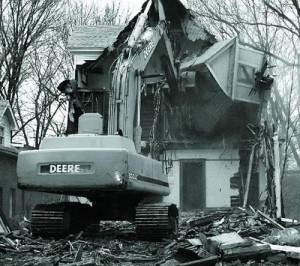 |
| Wow, am I glad that the developer took down that nasty old house made from Minnesota virgin timber so it can be replaced with a new, clean, “green” apartment building made of concrete, particle board, and sheet rock. |
|
Next: An interview with visiting officials, city planners, and architects from Gopher City, MN (with a nod to Sinclair Lewis)
–T.B.



















