Healy rarely built the same house twice. In this case he had the good sense to build the second across town from the one in Central, over North in Old Highland.
Permit information:
2932 Park Ave.
30 x 60 Frame dwelling
Owner: George F. Hitchcock
Architect:
Builder: T. P. Healy
B22071
4-23-90 / 9-1-90
Est. cost: $7,000.
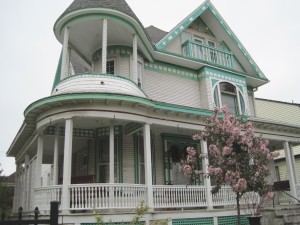 |
| What do we call this second floor porch ceiling structure? A diagonally projected conical porch roof? (An old picture of this house shows the original porch posts and decorative woodwork.) |
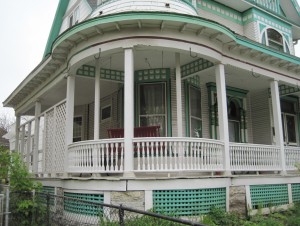 |
| A lovely Queen Anne detail: the round porch corner below the upper porch. The wall of the second story is curved below the south gable end. |
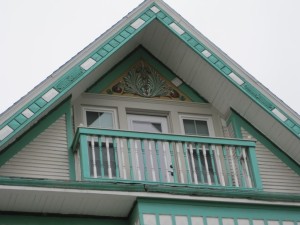 |
| The front gable end with false balcony. |
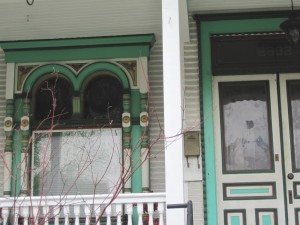 |
| The typical two-door entrance. |
Permit information:
1425 Dupont Ave. No.
30 x 65 Wood dwelling
Owner: F. S. Stevens
Architect:
Builder: T. P. Healy
B22279
5-6-90 / 8-1-90
Est. cost: $7,000.
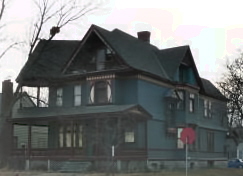 |
| The house in Old Highland, even better preserved than the house on Park Avenue. |
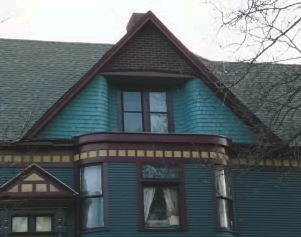 |
| The north gable end overlooking 15th Street. Healy used this feature repeatedly during this period; this is the only one that hasn’t been covered up or altered. Note the insulbrick siding at the peak. According to David Piehl, this house was covered in this fake brick siding when its current owner, Greg Rosenau, acquired it. Restoration is a process; there is rarely a conclusion. Ask any old house owner. |
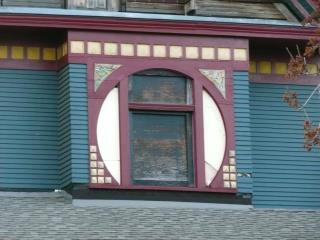 |
| The interesting second story round-on-rectangle window detail. |
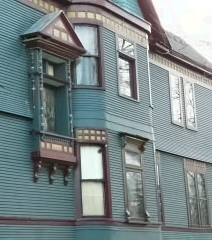 |
| This window dressing looks like the framing to a shrine. |
–A.C.








