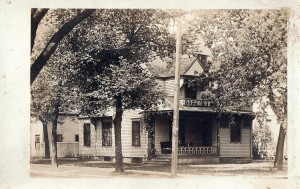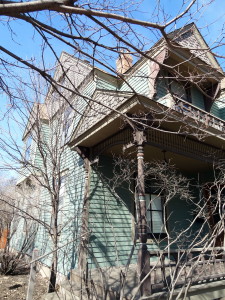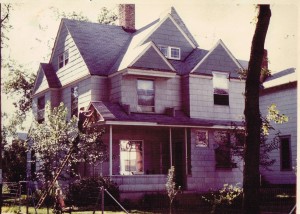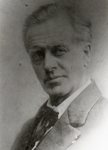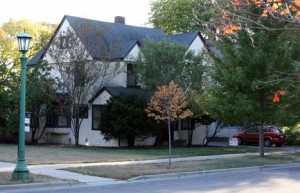
Welcome to the
Healy Project
Join us on Facebook
Send us an Email
Open April 25th: Restored 1885 House in Wedge
An 1885 house will be open to tour on Saturday, April 25th, 1-2 p.m. The Twin Cities Vintage Homes Group is sponsoring the tour, with the proceeds to be donated to the Healy Project.
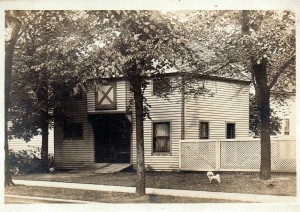
The barn in 1915. The hay mow level was cut off during the 1930s, when the structure was converted into a garage. The little dog, “Taxi”, was the Cartwright family pet.
Sign up for the tour on the Twin Cities Vintage Homes Group Meetup page. Space is limited, so don’t delay. To tour the interior of the house, you must preregister.
(Note: This is not a T.P.Healy design.)
The rectilinear Queen Anne at 2648 Emerson Ave. S. in Minneapolis was designed and built by master builder Charles Johnson Buell. After owner Frank Cartwright died in 1942, the house fell on hard times. The Cartwrights had duplexed it during the Depression. Subsequent owners had painted all the woodwork and added two layers of siding, insulbrick and asbestos shakes.
The current owner acquired the house in 1976, and three years later the exterior restoration began with the removal of the siding.
Damaged clapboard was replaced, and the shingles on the gable ends repaired. Using the 1915 photo, master carpenter Doug Moore reproduced ornaments and trim. The house was painted in multiple historic colors.
The total restoration of the house took place incrementally, over 30 years. The woodwork in eight of the 12 original rooms has been stripped and refinished. In 1996 the summer kitchen was converted into a four-season room and 3/4 bath. Both of the chimneys and the front porch have been rebuilt. The interior restoration was officially declared complete in 2009 with the replication of the fretwork spandrel between the parlors–done by the same carpenter who reproduced the exterior trim in 1979.
The builder, Charles J. Buell, moved to Minneapolis from New York City in 1880. He served as principal of the Whittier School before becoming a builder. He built his first two houses in the Lowry Hill East neighborhood of Minneapolis in 1884; this house, built 1885, is his third. In 1888, he started building in St. Paul. From 1884-1919 Buell built 30 houses, 25 of which are still standing.
Buell Building List (compiled by Anders Christensen):
1884 402 W. Franklin (residence) Mpls.
2521 Aldrich Ave. S. $2,000
2525 Aldrich Ave. S. $2,000
1885 2648 Emerson Ave. S. $5,100
1887 2714 Girard Ave. S. $1,500 W
1888 2177 Commonwealth $5,000 SP
2173 Commonwealth $500
2210 (Langford N.) Hillside $2,400
930 Bayless $7,450 W
1889 2360 Bayless $5.000
2230-32 (Langford N.) Hillside $5,000
2214 (Langford N.) Hillside $2,400
25 Langford Park West $5,000
1890 2223 Knapp $2,450
1094-96 E. Bayless $6,000 W
1891 977 W. Bayless $2,500
2219 Knapp $3,000
1898 1717 Irving Ave. S. Mpls.
1901 1859 Dayton $3,500 SP
1902 1791 Dayton $2,000
1905 2308 Commonwealth $3,500
1906 1879 Dayton $4.250
1541 Ashland $4,500
1909 1549 Ashland $4.250
1550 Laurel $5,000
1910 1546 Laurel $4,000
1534 Laurel $4,500
1911 1514 Ashland $3,500
1913 1540 Ashland $3,500 W
1528 Laurel $5,000
1915 4748 Bryant $5,000 Mpls.
4744 Bryant
1919 2173 Commonwealth $3,200 SP
TB
