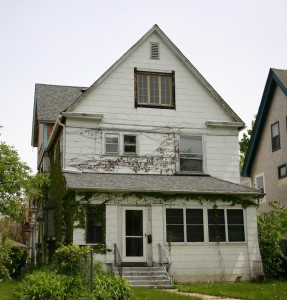
Education
Restoration
Preservation
Welcome to the
Healy Project
Join us on Facebook
Send us an Email
Schlocked: 2639-41 Bryant Avenue South
Healy goes back to the Wedge to build what used to be a Queen Anne. Today, Healy’s design is visible only in the general shape of the house.
 |
| The front gable end showing new siding and windows in 2012. |
Permit information:
2639-41 Bryant Ave. So.
28 x 52 Frame dwelling
Owner: T. P. Healy
Architect: ” ” “
Builder:
B20046
8-22-89 / 10-1-89
Est. cost: $5,000.
Note that Healy uses uses punctuation to indicate that he is the designer of this house. The only time he does this on a permit.
