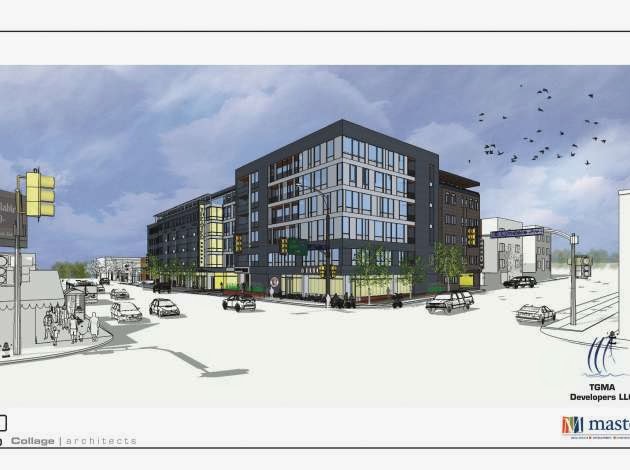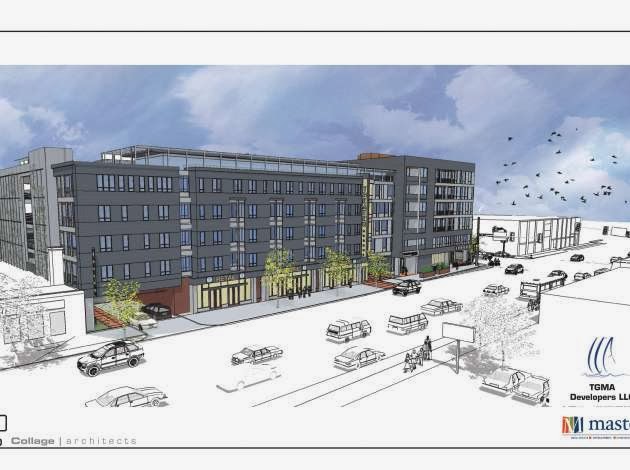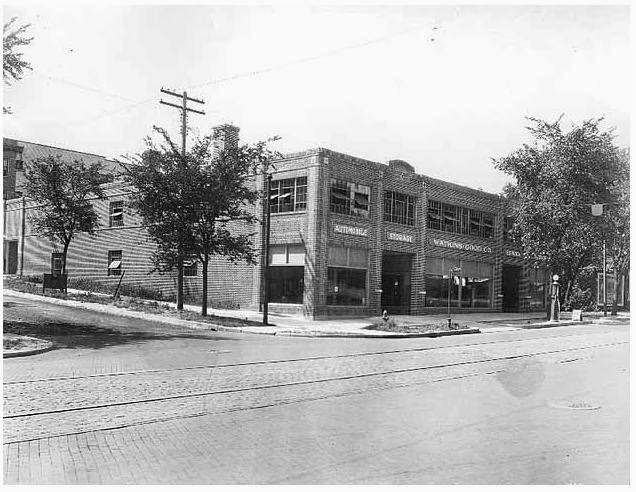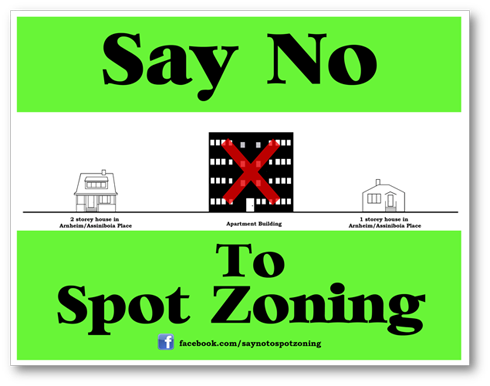
Welcome to the
Healy Project
Join us on Facebook
Send us an Email
Size Matters: Development at Franklin-Lyndale
“Spot zoning is a provision in a general zoning plan which benefits a single parcel of land by creating an allowed use for that parcel that is not allowed for the surrounding properties in the area. Because of implications of favoritism, spot zoning is not favored practice.”–USLegal.comAt the February 13th meeting of the Lowry Hill East Neighborhood Association Zoning and Planning Committee, developer Don Gerberding presented plans for a proposed mixed-use building at the Franklin-Lyndale intersection. Gerberding contended that the development, which would require five zoning variances, needs to be this big to be “economically feasible.” Many in the standing-room-only crowd found fault with various aspects of the development, such as height, mass, noise, ugly appearance, and parking. In response to the concerns voiced, Gerberding said he would “tweak” the design. (See Report on meeting in Southwest Journal.)
Most of the objections to this proposal would be addressed if the project were redesigned to conform to the parcel’s current C1-C2 zoning. My friend Mike, whose father represented Minneapolis’s Third Ward in the 1950s, told me that when he read through his dad’s papers, he was struck by how many of the correspondences concerned zoning–scores of applicants thinking that their businesses should be made exceptions to the law. If the City is going to give special dispensation to Gerberding’s proposal, it had better lay out documented proof that the spot zoning will not have negative consequences for residents and City taxpayers. If the City decides to gloss over problems and approve the variances, it should provide just compensation for property owners on Aldrich and Franklin Avenues, who will be very negatively impacted by the development.
Minneapolis currently is the nation’s most bike-friendly city, but this has had no discernible impact in relieving congestion at this crossroads of two major traffic arteries at an Interstate on/off-ramp. The complex with its 212 for-pay “district parking” spaces would make the intersection a bigger bottleneck for years to come. It astounds me how city officials and supporters of this proposal so easily dismiss the traffic congestion in the area: In the near future, everyone will be riding bicycles and buses. Just put some bike lockers for tenants in the apartment complex and voila! problem solved. Yeah, right.
Why does the City have a zoning code, if it is to be selectively applied according to developers’ “needs”? Approving spot zoning opens up the City to demands from other property owners for equal treatment. Cynics wonder if allowing selective zoning for this project might be a sneaky way for the City to open up other “transit hubs” in the area to higher density redevelopment. If that’s so, it’s a dangerous game they’re playing. Developers aren’t the only ones who can sue the City.
To avoid community rancor and potential lawsuits, the City must do an objective harm/benefit analysis of the impact of the zoning variances on surrounding properties. This process must be transparent, with claims by City officials of neighborhood support backed up with specifics. The developer and his backers keep claiming that the project has significant community support. Council Member Lisa Bender said that some want the proposed building to be taller. (Quoted in CityPages blog ) Someone thinks this building should be seven or more stories high? Really? Who–and why? Let’s see the proof: an accounting of communications pro and con to the mayor and council members about this proposal. So far, local residents have gotten mostly opaqueness, not transparency, from City Hall. City officials, put your cards on the table, and let’s see what hand we’re being dealt.
Gerberding began his Wedge presentation by telling us that he designed this project for the benefit of the neighborhood. Don’t do us any favors. If he finds it impossible to come up with an “economically feasible” development that conforms to the property’s zoning, let another more imaginative and resourceful developer take a crack at it.




