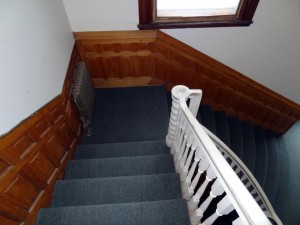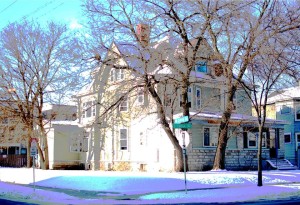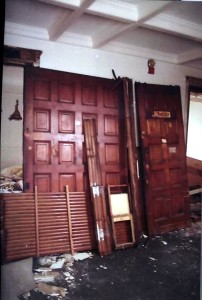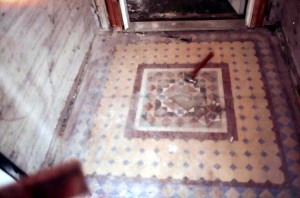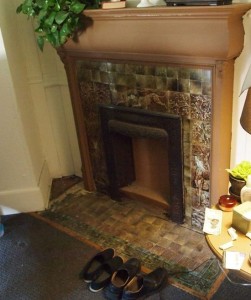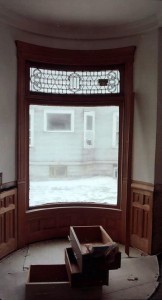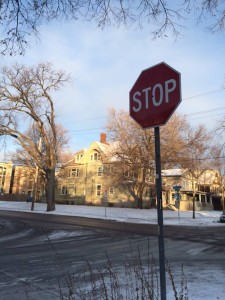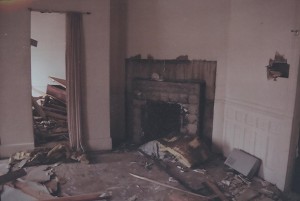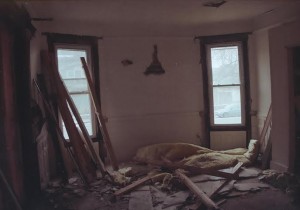
Welcome to the
Healy Project
Join us on Facebook
Send us an Email
The Truth Will Out II: More Lies That Brought Down 2320 Colfax Avenue South
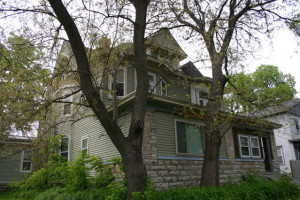
2320 Colfax Ave. S. aka the Orth House, as it appeared on the Healy Project’s first Wedge walking tour, May 2010.–Photo by Trilby Busch
The previous post showed how owner Mike Crow repeatedly gave false testimony during public hearings and in court in order to get a demolition permit for his property at 2320 Colfax Avenue South. His lies were then passed on in the testimony of City Planner John Smoley.
This post turns to the others who perpetrated these lies: the Lander Group’s hired credentialed preservation expert, Amy Lucas; the owner’s real estate broker, Tom Dunn; and Pete Keely of Collage Architects, head of the Lander Group’s development team.
In the fall of 2012, Michael Lander’s architect Pete Keely made a presentation of the plans for a proposed apartment building at 2316-2320 Colfax before the Lowry Hill East (Wedge) Neighborhood Association. Most of the meeting was devoted to showing plans and explaining the project. The meeting was packed with local residents, of which a sizable majority were opposed to wrecking the two houses on the site.
As controversy grew over the proposed demolition of the Healy-designed house at 2320 Colfax Avenue South, the pro-demolition forces seized on Crow’s public statements about its condition, setting up an echo-chamber effect in their individual statements.
Amy Lucas of Landscape Research, who had been hired by the developer to assess 2320’s historic importance, agreed with City Planner Smoley’s findings in the initial Staff report (September 25, 2012), specifically, that the property did not meet the criteria for local designation “due to lack of historic significance.”
In a letter to Pete Keely (December 12, 2012) Lucas reports: “Fires in 1991 and 2011 have left little interior fabric. The second and third floors have been completely rebuilt; the first floor entry hall retains some wood paneling and stair railing. . .The house at 2320 Colfax Avenue South has extensive integrity issues and is no longer representative of an intact Healy design.”

Neighborhood showdown vote: The Lander apartment proposal fails to win the approval of the LHENA Board. Lucas and Keely testified for the developer. January 16, 2013.–Photo by Anders Christensen
Lucas presumably went through the house, yet for some reason she did not observe any of the appointments and architectural features that remained in the private rooms on the first and second floor, and instead repeated what Crow had said about the house, namely, that fire had destroyed the upper two floors.
Throughout the hearings on 2320 during 2012-2013, Lucas’s opinion remained completely in line with owner Mike Crow’s testimony. In her Historic Evaluation of 2320 in March 2014, Lucas reports: “The second and third floors were burned and the 1992 rehabilitation removed flooring, walls and doors. The plan of the upper floors was also changed during the renovation. At the interior, the second and third floors were completely reconfigured after the 1991 fire; all historic fabric was removed from these floors. [. . .]The house at 2320 Colfax Avenue South maintains its historic location, but possesses poor integrity in setting, design, materials, and workmanship. The house burned in 1991 and has been converted into a rooming house. The majority of the historic features and historic materials have been removed and/or covered.”
At the Heritage Preservation Commission’s hearing on March 18, 2014, on Crow’s appeal to issue a demolition permit for an historic resource, Lucas testified: “I don’t know if any of you have been in the house, but when it burned the second and third floors burned completely. So they were rebuilt as small rooms upstairs. [. . . ] [The house] today no longer has the integrity of its original design. The interior has been muddled greatly.”
Ironically, she allegedly had been inside the house, examining it for her report, yet somehow she did not see that the layout and rooms on the second floor were intact in their original configuration. The existing cove ceilings and baseboard trim revealed during salvage operations strongly suggest minimal to no changes there.
In District Court in May of 2014, Lucas gave similar testimony. Although John Smoley acknowledged to the court that Anders Christensen’s research is the primary source of information about T.P. Healy’s work, under cross-examination, Lucas would not acknowledge Christensen’s expertise, suggesting that somehow she got her information from other sources.
In preparation for that March hearing, Collage Architects, represented by Pete Keely, submitted a memo to the HPC on behalf of the Lander Group Development Team (February 17, 2014). This memo contains the same inaccuracies as Lucas’s, and throws around some figures for good measure: “Although this property was designed and constructed by T.P. Healy, the home is nothing close to the original construction. Over 75% of the original materials in the home have been replaced due to extensive fires, and insensitive remodeling.[…]2320 Colfax has extensive integrity issues and is no longer representative of an intact Healy designed home. Nearly all of the construction above the first floor and most of the first floor are not Healy constructed components as these have all been replaced.[…]
Over 75% of the home has been changed. This house is beyond restoration and would require re-construction [sic] to bring it back to the home originally designed and constructed. Approximately 80% of the original siding is severely damaged or missing and was a major cause for the re-siding in 1960 and 2003.”
One wonders where they got the figures from–clearly, not from looking into the rooms and under the top siding.
At the hearing Pete Keely reaffirmed the claims articulated in the memo: “We are here to say that the integrity of the home, the usefulness of the home has gone away. [. . .]There is really not much left of that original home, and so in terms of the integrity which has already been talked about, the dollars put forth into it already muddy waters as to what is real or not real.”
One can certainly agree about the “muddying waters” aspect of this testimony, not to mention the ironic “what is real and what is not”.
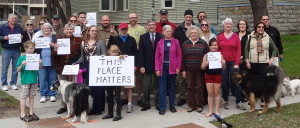
Humans and canines assemble in front of the Orth House to proclaim, “This Place Matters” to the National Trust for Historic Preservation, May 5, 2014–Photo by Bradley Lemire
Another person who stood to reap significant gain by bringing 2320 down is real estate broker Tom Dunn. His aptly named company is called Terra Firma, that is, Latin for ‘land”–not Domum for “home”. Dunn contended from the beginning that he had tried to sell the house as investment property, but failed. He asserted over and over that the rooming house rental model is no longer financially feasible, and that he could not find a buyer interested in the house as a residence.
When asked point blank at a Zoning and Planning Committee hearing if he had offered the house for sale via the Multiple Listing Service, Dunn answered, “Yes.” ( May 21, 2013). However, a check of MLS records finds no evidence that Dunn ever listed the house on the service, revealing a lie that is solely of Dunn’s doing.
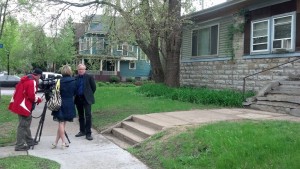
Anders Christensen being interviewed by a KARE11-TV reporter in front of the Orth House after the HPC rejected Mike Crow’s appeal to demolish an historic resource, March 5, 2014–Photo by Ceridwen Christensen
At the March 2014 HPC hearing on the appeal to demolish an historic resource, Dunn waxed metaphorical in an extremely ironic plea for commissioners to see through the “myths” about 2320:
“I want you to listen to the facts as they are being presented. Did you know that the Vikings didn’t have horns on their helmets? They didn’t have horns on their helmets. That was a rumor started by ancient Romans and that’s a myth that’s been perpetuated throughout time and that’s essentially what’s being done. A myth of the historic nature of this building when there really is none. So I really want you and encourage you to listen to the facts. [. . .]
There is just no reason to stand in the way of allowing this project to go forward, other than based on some logic that you’re committed to a cause of some kind. But in this instance it really doesn’t have any relevance. So I just want you to listen to the historic nature, to what the experts are saying about the historic significance of this property. There just isn’t any.”
Dunn went on to repeat similar testimony in District Court. If we can believe Crow and his attorney, the sale price of the two parcels at 2316-2320 Colfax as land is $950,000. When the sale to the Lander Group closes, Dunn will receive a commission well into five figures.
As the icing on the cake of lies, at the hearing in District Court on December 18, 2014, Crow’s attorney Stephen Harris told the judge that closing on the property would take place on December 22, 2015. Harris asked for a bond of $950,000 should the judge grant an injunction against demolition. Yet as of January 20th, no sale had been recorded, the house was still standing, and Crow has been seen repeatedly going in and out of it. UPDATE: The demolition permit was issued on February 19, 2015, after it was sold to Lander. The house was wrecked on the 25th). Why did Harris tell the judge that the sale was closing just days after the hearing? Is that what Crow told him, or did he make it up in order to get the judge to require a very high bond? Did both of them know that Lander would be doing the demolition?
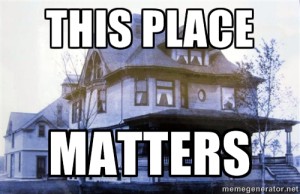
The Orth House did matter to many of us, but for certain City officials, it mattered only as an obstacle to their plans for new development.
Throughout the two-year-long process of hearings, demolition advocates repeated the same false testimony: that fires had completely destroyed the second and third floors; that the upper floors had been completely rebuilt and reconfigured after the ’91 fire; that remodeling had removed the “historic fabric” of the house; that what was left of the original features was visible in the public spaces; that the house was so far gone it would take a fortune to rehab. Not one of these claims could be supported by a close examination of the house itself.
Owner Mike Crow was careful to allow access only to the entryway, hallways, and front parlor when he showed the house. But does this excuse those whose testimony apparently was based only on the appearance these spaces? Did these people, who will benefit financially from getting the Lander development project through, bother to question Crow’s assertions? Did they examine the private spaces of the house? If so, how did they fail to see and to report what was revealed by the salvage operations in December?
Jonathan Swift’s observation that “Falsehood flies, and the truth comes limping after it” is a good assessment of what happened during the process of testimony regarding the importance and condition of the Orth House at 2320 Colfax Avenue South. It’s both infuriating and heartbreaking that the truth was revealed only as the house was undergoing demolition.
Some of us have little trust in the City’s resolve and even desire to correct this corrupted process. Will truth have to keep limping behind lies in public testimony? Only time will tell.
–T.B.
What a difference two weeks makes. Earlier this month, a salvage company began removing architectural components of the Healy house at 2320 Colfax Avenue South in preparation for its demolition. The number of architectural items that came out of that house stunned even those of us who had never believed that nothing was left of Healy’s original 1893 house: fireplaces, doors, millwork, tiles, stained and leaded glass. The items salvaged are now for sale on City Salvage & Antique’s web site, marketed for the exquisite art they are, worth a small fortune.
A subcontractor of City Salvage on December 5 reported: “They wisely got the glass out first. They were busy tonight removing the raised-panel cherry wainscoting from the entry hall and stairs. The oft-discussed original first floor front facade is in fact still there, hiding inside the enclosed porch. Bay windows and bow window side by side, both intact inside and out. They also found a covered ox-eye window on the north wall of the second floor.
All the large doorways communicating 2320’s entry hall, parlors and dining room, each of which had been filled in with drywall and cheap hollow interior doors [by owner Mike Crow], were found still to have 6′-wide, paneled sliding doors hanging intact in their pockets. The Healy signature tile floor uncovered in the vestibule is being removed, destined for re-purpose as a table top.”
These are all things that demolition proponents, including the developer, the owner’s broker, and two preservation experts, claimed repeatedly weren’t there– before the neighborhood association, the Heritage Preservation Commission, the Minneapolis City Council, and, under oath, before District Court.
Photos and video taken on the second floor of 2320 last week and presented in District Court shows that owner Michael Crow gave misleading testimony, repeatedly claiming that the second and third floors were gutted in the reconstruction after the fire in 1991. The details revealed by the salvage operation show his claims to be false. Tom Dunn (real estate broker) of Terra Firma Commercial, the Lander Group (developer), Amy Lucas (historic preservation expert), and City Planner John Smoley all repeated this false testimony. Did they know it to be false or did they fail to do their due diligence?
Anders Christensen and Trilby Busch went on record 43 years ago (November 1981 Twin Cities Magazine article Legacy of a Master Builder) contending that 2320 Colfax is an important part of Healy’s architectural legacy. This claim was made long before the house was threatened with demolition.
In April of 2013, owner Michael Crow told the Minneapolis Heritage Preservation Commission that “everything on the second floor was completely gutted. . .There just isn’t much of the house left.”
Smoley repeated Crow’s misleading testimony: “The interior has been completely lost.” Lucas echoed this, saying, “I don’t know if any of you have been in the house but when it burned, the second and third floors burned completely. So they were rebuilt as small rooms upstairs, so there are sheet rock walls and metal doors.” Dunn summed up these comments with, “There just really isn’t anything worth saving in the building.” Despite these assertions, the HPC declared 2320 an “historic resource.” In May of 2013, the City Council upheld this decision.
However, after the 2013 election, Michael Crow came back to City Hall singing the same tune, but this time to more receptive ears. In March 2014 on a motion by chair Lisa Bender, the Zoning and Planning Committee granted Crow a demolition permit for an historic resource.
Last May, the Healy Project filed suit in District Court to stop the demolition of this historic resource. The case never made it to the trial stage. The Healy Project failed to get a temporary restraining order (TRO) in large part because Crow, Dunn, Smoley, and Lucas once again repeated the false claims initiated by Michael Crow. Since then, the suit has remained on the docket, minus an injunction against demolition.
After the recent revelation that the vast majority of the interior and exterior of the house was intact, the Healy Project decided to revisit the lawsuit. On Friday, December 19th, attorney Erik Hansen appeared in District Court before the Hon. Frank Magill, Jr. to request a TRO, based on the documented revelations of the salvage operation.
Bethany Gladhill, a credentialed expert on historic preservation, testified that in her professional opinion 2320 would be eligible for listing in the National Register of Historic Places, especially if it were included in a Multiple Property Listing of Healy houses in Lowry Hill East. She called 2320 a “transitional” Healy house, in fact, the “lynchpin” in that transition of designs. In her opinion, 2320 has strong integrity of place, of workmanship, and of materials. She respectfully disagreed with several of the findings and the conclusion of Amy Lucas’s report.
Michael Crow’s attorney Steven Harris said the closing between Michael Lander’s development company and Crow is set for Tuesday. It will be Michael Lander’s responsibility to demolish 2320 and the neighboring house at 2316. Crow will receive $950,000 for both properties; Harris requested a bond in that amount if the TRO is granted. A ruling is expected on Monday, December 22nd.
Did Crow lie to his attorney, or did his attorney lie to the judge in expectation of getting a $950k bond in case the judge issued the TRO? Or is there another explanation of these conflicting reports? Did the closing actually take place on the 22nd? Inquiring minds want to know. T.B.]
The next two posts provide detailed documentation of the series of misrepresentations in the testimony of Crow, Dunn, Lucas, Smoley, and the Lander Group throughout the two-year-long series of hearings regarding 2320 Colfax.
“There is only a negligible amount of original trim inside, which is really not worth saving, there’s nothing special about it.” Tom Dunne, President, Terra Firma Commercial, Real Estate Services
“Fires in 1991 and 2011 have left very little interior fabric.” Amy Lucas, Principal, Landscape Research
“Over 75% of the original materials in the home have been replaced due to extensive fires and insensitive remodeling.” Lander Group Development Team, submitted by Collage Architects.
If the above evidence doesn’t convince you that this whole process was poisoned from the start, here are some more statements presented to decision-making bodies, courtesy of Brian Finstad:
“There is not one single room that is in its original state. The only two rooms that are the most intact in the entire building are the foyer or entry and the original living room with fireplace.”
– Mike Crow – Colfax Addendum – 8 Jan 2014
“Besides some wood door frames there is little original fabric at the interior.”
– Amy Lucas, Landscape Research – Report to Pete Keely – 14 Dec 2012
“The interior has been completely lost with the rooming house conversion and fire repairs.”
– Amy Lucas, Landscape Research – Report to Pete Keely – 14 Dec 2012
“Fires in 1991 and 2011 have left little interior fabric . The second and third floors have been completely rebuilt”
– Amy Lucas, Landscape Research – Report to Pete Keely – 14 Dec 2012
“As is common knowledge, the property has endured a number of fires throughout its history with the last fire essentially removing the upper two floors.”
– Assessment of Economic Feasibility of Rehabilitation – Tom Dunn, Terra Firma Commercial – undated
“There is only a negligible amount of original trim inside, which is really not worth saving, there’s nothing special about it. There is one noteworthy concave window on the north side that will be saved, along with a fire place and whatever else there is of value.”
– Assessment of Economic Feasibility of Rehabilitation – Tom Dunn, Terra Firma Commercial – undated
“… the home is nothing close to the original construction. Over 75% of the original materials in the home have been replaced due to extensive fires, and insensitive remodeling.”
– Letter to HPC – Lander Group Development Team; Collage Architects – 17 Feb 2014
“Nearly all of the construction above the first floor and most of the first floor are not Healy constructed components as these have all been replaced… The second and third floors of the structure were gutted down to the studs… nearly all architectural integrity was removed from these two floors …over 70% of the first floor was changed.”
– Letter to HPC – Lander Group Development Team; Collage Architects – 17 Feb 2014
“Fire has gutted the top two floors. Approximately 600 sq.ft. of the total interior has any remains close to the original… There is a fireplace covered with newer construction.”
– Letter to HPC – Lander Group Development Team; Collage Architects – 17 Feb 2014
“The developer will take steps toward preservation. A full photo-documentation of the property interior and exterior will be completed.”
– Letter to HPC – Lander Group Development Team; Collage Architects – 17 Feb 2014
“The second and third floors were burned and the 1992 rehabilitation removed flooring, walls and doors. The plan of the upper floors was also changed during the renovation.”– Historic Evaluation – Amy Lucas, Landscape Research – Mar 2014
Update: On 12/31/2014 KSTP-TV aired a story on 2320 Colfax, featuring an interview with Anders Christensen. To view the story, click here.
–T.B., C.A.C.
