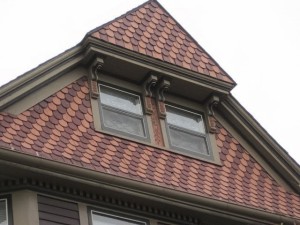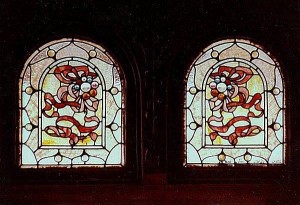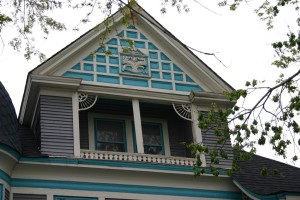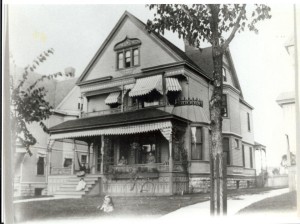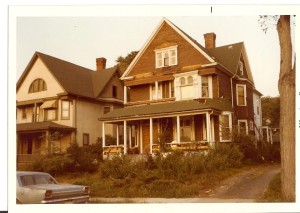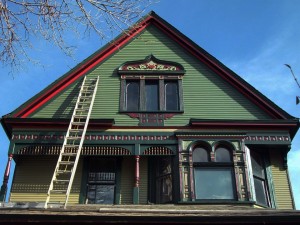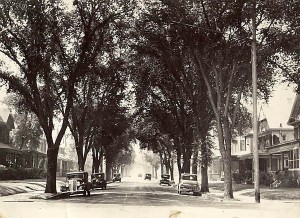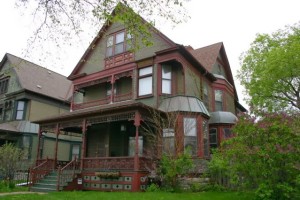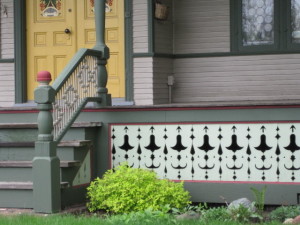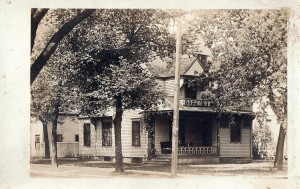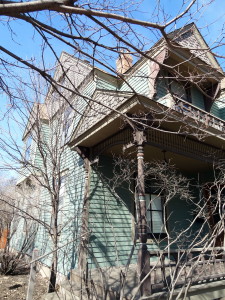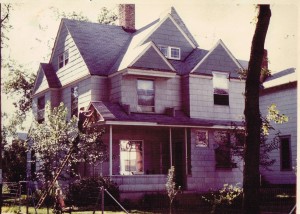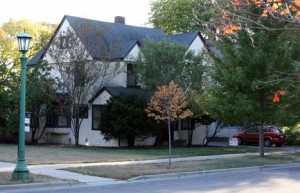
Welcome to the
Healy Project
Join us on Facebook
Send us an Email
CANCELED–Healy Block Historic District Walking Tour–November 8
Because of a family emergency, we regret that we have had to cancel this tour. Thanks for your interest. Watch the blog for other upcoming Healy Project events.
Great news for Healy’s most famous Queen Anne houses: On Monday evening, March 23rd, at a meeting held by Hennepin County and the City of Minneapolis with residents of the Healy Block Historic District, the proposed sound wall was defeated by unanimous vote among those residents present. In addition, a new proposed design for the I-35W expansion was presented and approved. Monday’s win for the Block is an inspiration for the preservation community: an example of how historic district residents can triumph during a long and challenging political process.
Plans for expanding and redesigning I-35W at the 31st Street exit have been in the works for a long time. Since the early 1990s, various plans have come and gone, representing serious threats to the Healy Block. In their current manifestation, expansion plans were introduced more than four years ago. Negotiation and discussion between the various government entities (federal, state, county and local) and the Block residents have been going on since then. (See post Threats to Healy Houses Renewed) Over a year ago Block representatives met with MNDOT commissioner Charles Zelle to work out some of the issues with the design. The new design and the nixing of the sound wall represent a significant win for livability of the residents on the Block and the future preservation of these historic houses.
David Piehl, who owns and lives in the J.B Hudson House on the Block, explains why eliminating the sound wall from the expansion plans is important: “A wall would be ugly, and the snow storage requirements for the freeway would mean the wall would be 10 feet closer to our homes than it currently is, in addition to being 20 feet high on top of the already-high embankment. Furthermore, the improvement in noise levels was projected to be around 5 decibels, which is not nearly significant enough for us to want to make the other sacrifices the wall would require.”
After the vote on the sound wall, discussion turned to the design of the off-ramp. Residents previously selected a design with a single-lane ramp, separated from Second Avenue by a median. However, the Federal Highway Administration vetoed it as “fatally flawed” due to lack of “storage.” That left another option which was very similar, but had a two-lane ramp.
At the meeting Block residents David Piehl, Ioannis Nompelis, and Pete Holly fought hard to keep the pavement and traffic as far from the historic houses as feasible. Residents recognize that Second Avenue on the 3000-3100 blocks serves three purposes–as a residential street, an off-ramp, and frontage road.
On Monday project organizers presented a modified design that has the ramp starting as single lane, then widening to two. They also widened the median separating Second Avenue from the ramp to 12 feet by taking a portion of the embankment. As Piehl reports, Block residents “are OK with this because it moves green space closer to our homes and the ramp further away. We wanted the median to be wide enough to be planted, so we can plant a visual screen between Second and the ramp, and we got that. A visual screen will also be re-planted on the embankment. The proposed median runs all the way to 31st Street. Second Avenue becomes a single lane with parking, but entirely separate from the ramp south of 31st. Even better, Second at 31st will be ‘right turn only’ due to adding 20 feet of boulevard space in front of the two homes on the 3000 block—which again moves traffic away from those homes, improving livability. The ‘right turn only’ lane reduces the appeal of 2nd Ave as a ‘frontage road’. The upshot is that Second Avenue will be a single lane residential street separated from the ramp by a 12-foot-wide, planted median.”
The miracle is that after four years of negotiating and fighting with the various entities involved in the I-35W expansion, residents of the Healy Block finally got nearly everything they asked for, short of moving the ramp. As Piehl says, “It is amazing to think that they started with bringing the freeway 30 feet closer, and a massive retaining wall–and we got them to a place where the plan is an improvement over what currently exists!”
This is a truly remarkable win for preservation in Minneapolis. Thanks go to a talented city planner, Jeni Hager, who diligently designed, re-designed, and re-designed again to ensure that the current proposal satisfied residents’ aesthetic and livability concerns as well as state and federal requirements. Many thanks also to supportive City Council members Elizabeth Glidden and Alondra Cano for their leadership. And finally, thanks and congratulations to David Piehl, Ioannis Nompelis, Pete Holly, John Cuningham (who worked for moving the ramp) and other Block residents who persevered and made it happen.
and did!
T.B.
An 1885 house will be open to tour on Saturday, April 25th, 1-2 p.m. The Twin Cities Vintage Homes Group is sponsoring the tour, with the proceeds to be donated to the Healy Project.
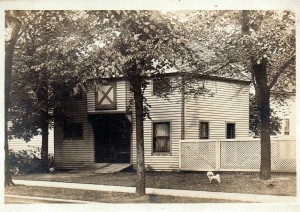
The barn in 1915. The hay mow level was cut off during the 1930s, when the structure was converted into a garage. The little dog, “Taxi”, was the Cartwright family pet.
Sign up for the tour on the Twin Cities Vintage Homes Group Meetup page. Space is limited, so don’t delay. To tour the interior of the house, you must preregister.
(Note: This is not a T.P.Healy design.)
The rectilinear Queen Anne at 2648 Emerson Ave. S. in Minneapolis was designed and built by master builder Charles Johnson Buell. After owner Frank Cartwright died in 1942, the house fell on hard times. The Cartwrights had duplexed it during the Depression. Subsequent owners had painted all the woodwork and added two layers of siding, insulbrick and asbestos shakes.
The current owner acquired the house in 1976, and three years later the exterior restoration began with the removal of the siding.
Damaged clapboard was replaced, and the shingles on the gable ends repaired. Using the 1915 photo, master carpenter Doug Moore reproduced ornaments and trim. The house was painted in multiple historic colors.
The total restoration of the house took place incrementally, over 30 years. The woodwork in eight of the 12 original rooms has been stripped and refinished. In 1996 the summer kitchen was converted into a four-season room and 3/4 bath. Both of the chimneys and the front porch have been rebuilt. The interior restoration was officially declared complete in 2009 with the replication of the fretwork spandrel between the parlors–done by the same carpenter who reproduced the exterior trim in 1979.
The builder, Charles J. Buell, moved to Minneapolis from New York City in 1880. He served as principal of the Whittier School before becoming a builder. He built his first two houses in the Lowry Hill East neighborhood of Minneapolis in 1884; this house, built 1885, is his third. In 1888, he started building in St. Paul. From 1884-1919 Buell built 30 houses, 25 of which are still standing.
Buell Building List (compiled by Anders Christensen):
1884 402 W. Franklin (residence) Mpls.
2521 Aldrich Ave. S. $2,000
2525 Aldrich Ave. S. $2,000
1885 2648 Emerson Ave. S. $5,100
1887 2714 Girard Ave. S. $1,500 W
1888 2177 Commonwealth $5,000 SP
2173 Commonwealth $500
2210 (Langford N.) Hillside $2,400
930 Bayless $7,450 W
1889 2360 Bayless $5.000
2230-32 (Langford N.) Hillside $5,000
2214 (Langford N.) Hillside $2,400
25 Langford Park West $5,000
1890 2223 Knapp $2,450
1094-96 E. Bayless $6,000 W
1891 977 W. Bayless $2,500
2219 Knapp $3,000
1898 1717 Irving Ave. S. Mpls.
1901 1859 Dayton $3,500 SP
1902 1791 Dayton $2,000
1905 2308 Commonwealth $3,500
1906 1879 Dayton $4.250
1541 Ashland $4,500
1909 1549 Ashland $4.250
1550 Laurel $5,000
1910 1546 Laurel $4,000
1534 Laurel $4,500
1911 1514 Ashland $3,500
1913 1540 Ashland $3,500 W
1528 Laurel $5,000
1915 4748 Bryant $5,000 Mpls.
4744 Bryant
1919 2173 Commonwealth $3,200 SP
TB

On this day that celebrates Planet Earth, residents of our beautiful planet are urged to conserve dwindling resources by recycling everything from plastic bottles to buildings. The “Zero Waste” initiative of the City of Minneapolis similarly encourages citizens to conserve resources:
“Zero Heroes strive to have Zero Waste. They do this by working to first prevent waste, and then by recycling all they can of the waste that remains. To lower this amount of waste we need to take a step beyond recycling: waste prevention. Waste prevention is reducing the amount of waste and the toxicity of waste. Waste prevention saves natural resources, energy, and may even save you money.” City of Minneapolis Web Site

Minneapolis, the Zero Waste city, wants us to recycle and ride bikes–while the City sends hundreds of tons of historic house to the landfill.
However, while the City Solid Waste and Recycling Department is urging citizens to compost and recycle bottles and papers, the City Planning department has been facilitating the demolition of an historic house–which will send 180+ tons of materials to the landfill. This disconnect between saying and doing shows a gobsmacking hypocrisy: Citizens recycle while the City cancels out their efforts by a thousandfold in the demolition of one house.
“The facts are in – no matter how much green technology is employed, any new building represents a new impact on the environment.It makes no sense for us to recycle newspapers, bottles, and cans while we’re throwing away entire buildings and neighborhoods.It’s fiscally irresponsible and entirely unsustainable.”Jerri Hollan, FAIA
“Zero Waste” makes zero sense when the City shows blatant contempt for the most important piece of sustainability–recycling existing buildings. City Planning sent staffer John Smoley to the HPC twice to argue for its “save only the best buildings in the best neighborhoods” policy–and twice, after vigorous debate, the HPC affirmed that that the Orth House, 2320 Colfax Ave. S. is historic and should be placed under interim protection while a designation study is completed. But when the owner’s appeal to demolish was heard before the City Zoning and Planning, CM Lisa Bender, taking the unsupported testimony of the appellants as fact, declared that no viable alternatives existed to wrecking the house, and made a motion to overturn the HPC’s decision. The motion passed with no debate.
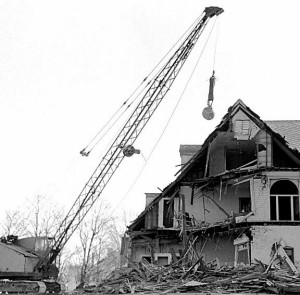
What the City plans for the Orth House and others in the Wedge and other not-good-enough neighborhoods.
“By 2030, we will have demolished and replaced nearly 1/3 of our current building stock, creating enough debris to fill 2,500 NFL stadiums. How much energy does this represent? [E]nough to power California (the 10th largest economy in the world) for 10 years. By contrast, if we rehabilitate just 10% of these buildings, we could power New York for over a year.”UrbDeZine SanFrancisco
The hypocrisy of the City regarding recycling would be laughable if it weren’t so appalling. Minneapolis needs to start practicing what it preaches. Citizens recycling cans and bottles is wasted effort if the government is not encouraging the recycling of buildings.
Don’t jive us, City of Minneapolis. Be a Zero Hero and affirm your alleged commitment to Zero Waste. Allow the historic Orth House to be recycled. The Greenest Building is the one standing.
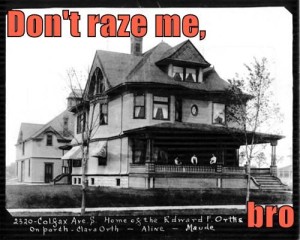
In promoting their new projects, developers repeatedly trot out claims based on the tenets of New Urbanism: affordability, diversity, easy access, and sustainability.
“New Urbanism promotes the creation and restoration of diverse, walkable, compact, vibrant, mixed-use communities composed of the same components as conventional development, but assembled in a more integrated fashion, in the form of complete communities. These contain housing, work places, shops, entertainment, schools, parks, and civic facilities essential to the daily lives of the residents, all within easy walking distance of each other.”–NewUrbanism.org

Want to live in hip, starry-neon-skied Lime in the Wedge Greenway, where (as their sign proclaims) “tarts” are welcome? Prepare to shell out big bucks for a small space.
Let’s look at the claims of the Lander Group for its proposal at 2316-2320 Colfax Avenue South and see how they square with the aims noted above. Lander wants to wreck the Orth House at 2320 to clear the site for a 45-unit apartment building. The Lander website says that the 2320 project is “geared to more affordable budgets with the smaller sizing, and real transportation options.” To be cost-effective for the developer, the rents in new units need to be set at least at market rate. Currently, rents for 500-square-foot studios in new Wedge buildings start at $1200 per month. This is not “affordable” housing by any stretch of the imagination. Even if Lander/At Home do as stated keep the rent under $1,000 to start with (still above average for the area), there’s nothing to stop them from raising it afterward. This is exactly what happened at the joint Lander-Gerberding apartment project at 46th and 46th. They were initially advertised as market rate [1], but now are luxury [2]. If the developer is serious about affordability, let him sign a contract with the City for a fixed-rent range.
The fact is that the older rental units are the affordable ones. New apartment construction, to be cost effective for the developer, must have rents set higher than for existing structures. The result is what we now have in the Wedge Greenway: 1800+ units built or under construction that are inhabited largely by young, affluent white people. The aim of the marketing campaigns for these Greenway apartments is to attract young suburbanites to the city for a few years before they settle down in neighborhoods of mostly single-family homes: “Don’t get hitched until you enjoy your year at Lime”, “I don’t remember her name, but her apartment” (Elan). This kind of marketing and pricing does not produce a racially, socially or economically diverse community, but an enclave of privileged “urban tourists,” slumming in the Wedge for a few years. So much for developers adhering to the “diversity” and “affordable” parts of New Urbanist planning.
The Lander website touts “real transportation options” (as opposed to imagined options?) available to future tenants. “The building concept promotes ‘green’ living – close to and providing a variety of transportation options, services, recreation, and green space.” Lander’s “concept” has not produced these amenities, which are available to anyone living in the area. Bus lines run on Hennepin, Lyndale, and Franklin right now.The Wedge has always been a very walkable part of the city, close to lakes, parks, and shopping. Minneapolis is currently the most bike-friendly city in the country. Hour Cars are available now at Franklin and Dupont, a short walk away; bike racks can be built into any structure.

In addition, the developer and development supporters totally ignore New Urbanism’s mandate to conserve resources: to lift people out of poverty, to use energy wisely, and to build community. An important part of this mandate is to preserve the cultural resources and history of the community–an aspect developers conveniently forget, and in fact, as is obvious in the case of 2320 Colfax, scorn.
“Regional architectural styles, historic preservation and shared public space are also crucial.”—Charter for the New Urbanism
This is what the idealized sketch of the proposed Lander building looks like:

Architectural drawings are often out of context, a building surrounded by sky and trees (and sometimes a flock of birds). This building could go just about anywhere, a ho-hum block of flats that is hyped as “affordable” and “sustainable”–but isn’t. (See post on “Greenwashing Demolition). Imagine instead an adaptive reuse of the Orth House, designed to fit in with new residential construction on the site, a multiple-unit complex that would not require sending 250+ tons of building materials to the landfill.

“Cities grow, evolve and combining the new with the old in the same area will acknowledge the history of the place. Projects that pay homage to the existing fabric of a space, but also incorporate new architecture would be my ideal.”–Martina Ernst, Wo-Built Inc. – Innovative Design and Build, Toronto
The Lander proposal is designed with one primary goal: to maximize profits for the developer, with no regard for the neighbors or neighborhood. Let’s not forget that the Lander project did not win approval by the LHENA neighborhood board.
Lander, the property owner, and their for-hire expert contend that the Orth House does not have structural integrity. But don’t just take the word of people who will make hundreds of thousands of dollars from its demolition. John Jepsen of Jepsen Structural Services, a company specializing in structural shoring, lifting and straightening, has examined 2320 Colfax. Last year he testified before the City Council that the house is structurally sound, “built of old growth timber, straight and true.”
The owner and the broker who engineered the deal with Lander also contend that it would economically unfeasible to rehab the house. Again, are we to simply take the word of those who will reap substantial financial gain from its demolition? Those who have been inside the house, like myself, have found that many of the original features remain on the first floor and on the exterior.The upper floors were redone after a fire, but this provides interesting options for redesign.
A redevelopment that would include the Orth House would be the green, sustainable, affordable option, a reuse that would be sensitive to community concerns, city history, and fit in with existing buildings in the North Wedge.
Reuse. Reinvest. Retrofit. Respect.
–T.B.
