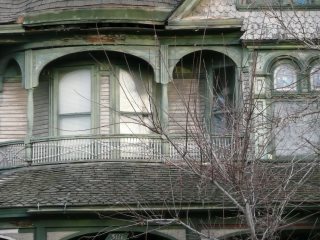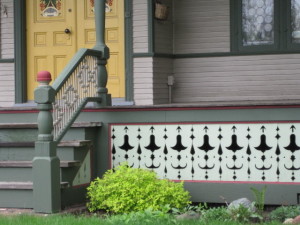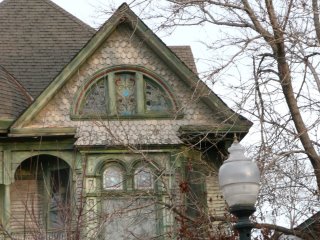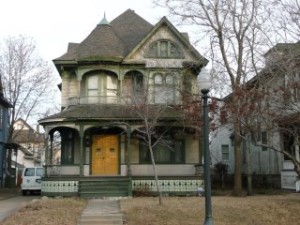
Education
Restoration
Preservation
Welcome to the
Healy Project
Join us on Facebook
Send us an Email
The Broom House: 3111 Second Avenue South
Permit information:
3111 Second Ave. So.
Owner: T. P. Healy
Architect:
Builder:
B25565
6-10-91 / 9-1-91
Est. cost: $5,000.
3111 Second Ave. So.
Owner: T. P. Healy
Architect:
Builder:
B25565
6-10-91 / 9-1-91
Est. cost: $5,000.
 |
| The second floor porch below the tower, the front of the house curved, the balcony railing curved, unique among existing Healy houses. |
 |
|
| Detail of front porch, with the classic double entry doors. For everyone who has been here, this is the spiritual center of the Healy Block. |
 |
|
| The front gable end with half-round window and fishscale shakes. |
The link above will take you to an article about Marjory Holly, longtime owner (with her husband Peter) of this house.
-A.C.
